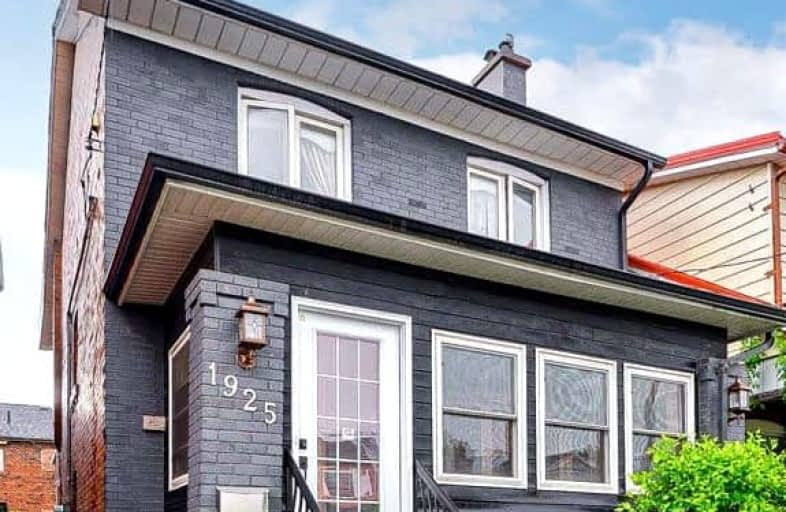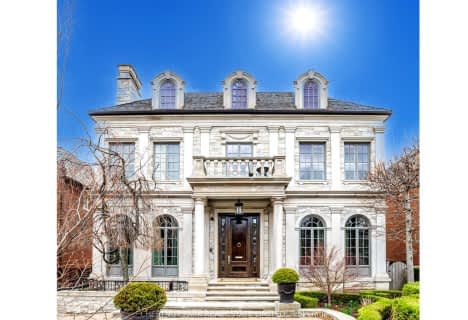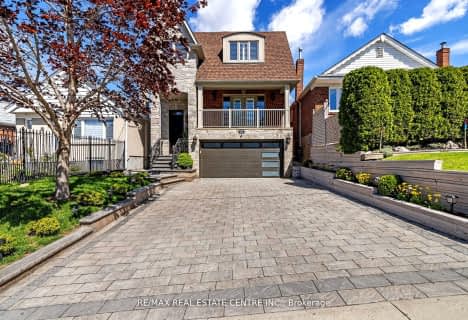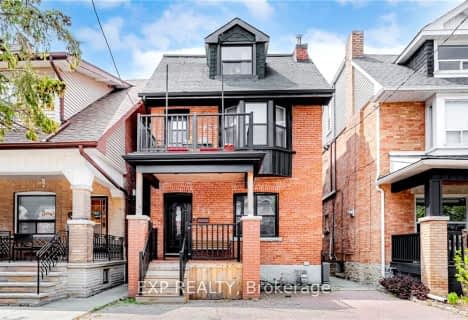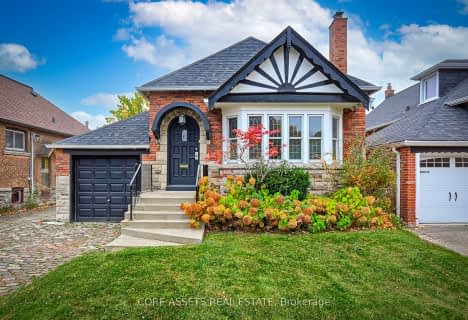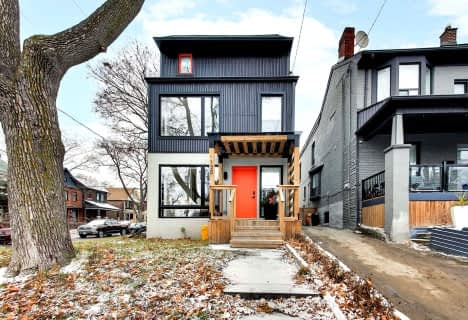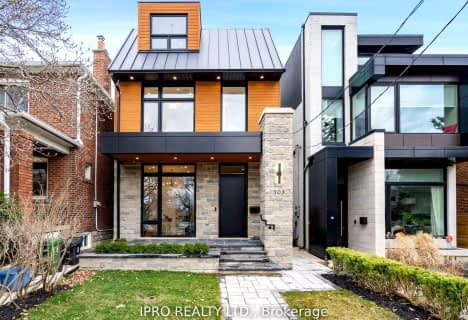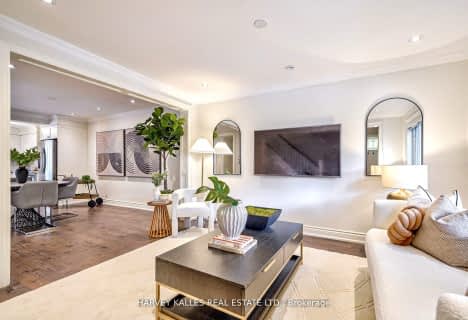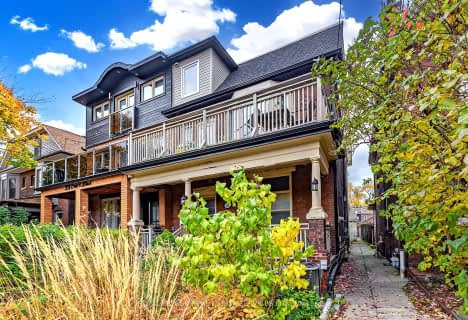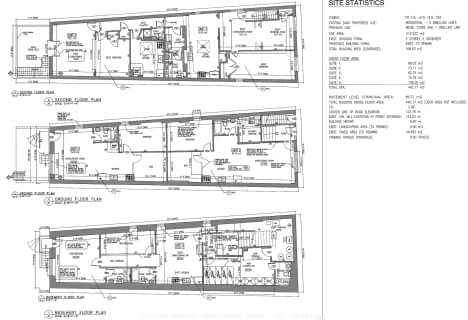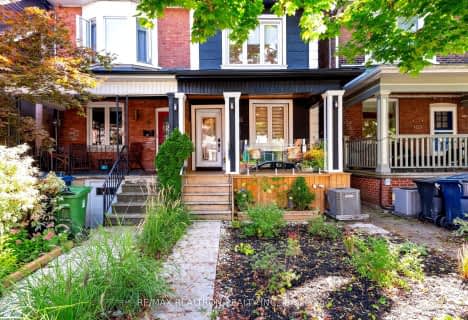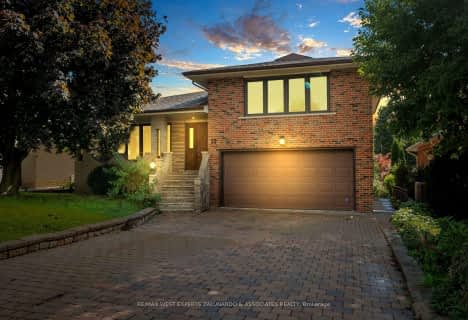Very Walkable
- Most errands can be accomplished on foot.
Excellent Transit
- Most errands can be accomplished by public transportation.
Very Bikeable
- Most errands can be accomplished on bike.

St John Bosco Catholic School
Elementary: CatholicD'Arcy McGee Catholic School
Elementary: CatholicStella Maris Catholic School
Elementary: CatholicSt Clare Catholic School
Elementary: CatholicRegal Road Junior Public School
Elementary: PublicRawlinson Community School
Elementary: PublicCaring and Safe Schools LC4
Secondary: PublicALPHA II Alternative School
Secondary: PublicVaughan Road Academy
Secondary: PublicOakwood Collegiate Institute
Secondary: PublicBloor Collegiate Institute
Secondary: PublicBishop Marrocco/Thomas Merton Catholic Secondary School
Secondary: Catholic-
CANO Restaurant
1108 St Clair Avenue W, Toronto, ON M6E 1A7 0.62km -
EL TREN LATÍNO
1157 St. Clair Ave W, Toronto, ON M6H 2K3 0.64km -
La Fogata Bar & Restaurant
1157 St Clair Avenue W, Toronto, ON M6E 1B2 0.64km
-
McDonald's
1168 St Clair Avenue West, Toronto, ON M6E 1B4 0.59km -
Tim Hortons
1176 St. Clair Avenue W, Toronto, ON M6E 1B4 0.59km -
Oakwood Espresso
342-B Oakwood Avenue, Toronto, ON M6E 2W2 0.61km
-
Glenholme Pharmacy
896 St Clair Ave W, Toronto, ON M6C 1C5 1km -
Shoppers Drug Mart
1840 Eglinton Ave W, York, ON M6E 2J4 1.48km -
Westside Pharmacy
1896 Eglinton Avenue W, York, ON M6E 2J6 1.48km
-
Rebozos
126 Rogers Road, Toronto, ON M6E 1P7 0.38km -
Chilango taco
2057 Dufferin Street, Toronto, ON M6E 3R6 0.41km -
Pizzaiolo
1160 St Clair Avenue W, Toronto, ON M6E 1B3 0.59km
-
Galleria Shopping Centre
1245 Dupont Street, Toronto, ON M6H 2A6 1.77km -
Toronto Stockyards
590 Keele Street, Toronto, ON M6N 3E7 2.27km -
Stock Yards Village
1980 St. Clair Avenue W, Toronto, ON M6N 4X9 2.34km
-
International Supermarket
140 Rogers Rd, York, ON M6E 1P7 0.46km -
Centro Trattoria & Formaggio
1224 St. Clair Avenue W, Toronto, ON M6E 1B4 0.61km -
Imperial Fruit Market
1110 St Clair Ave W, Toronto, ON M6E 1A7 0.62km
-
LCBO
908 St Clair Avenue W, St. Clair and Oakwood, Toronto, ON M6C 1C6 0.95km -
LCBO
396 Street Clair Avenue W, Toronto, ON M5P 3N3 2.39km -
LCBO
2151 St Clair Avenue W, Toronto, ON M6N 1K5 2.67km
-
Frank Malfara Service Station
165 Rogers Road, York, ON M6E 1P8 0.29km -
Econo
Rogers And Caladonia, Toronto, ON M6E 1.11km -
Detailing Knights
791 Saint Clair Avenue W, Toronto, ON M6C 1B7 1.25km
-
Hot Docs Ted Rogers Cinema
506 Bloor Street W, Toronto, ON M5S 1Y3 3.4km -
Revue Cinema
400 Roncesvalles Ave, Toronto, ON M6R 2M9 3.62km -
Hot Docs Canadian International Documentary Festival
720 Spadina Avenue, Suite 402, Toronto, ON M5S 2T9 3.87km
-
Oakwood Village Library & Arts Centre
341 Oakwood Avenue, Toronto, ON M6E 2W1 0.66km -
Dufferin St Clair W Public Library
1625 Dufferin Street, Toronto, ON M6H 3L9 0.73km -
Maria Shchuka Library
1745 Eglinton Avenue W, Toronto, ON M6E 2H6 1.43km
-
Humber River Regional Hospital
2175 Keele Street, York, ON M6M 3Z4 2.83km -
Toronto Western Hospital
399 Bathurst Street, Toronto, ON M5T 4.59km -
SickKids
555 University Avenue, Toronto, ON M5G 1X8 4.65km
-
Earlscourt Park
1200 Lansdowne Ave, Toronto ON M6H 3Z8 1.2km -
Campbell Avenue Park
Campbell Ave, Toronto ON 2.19km -
Perth Square Park
350 Perth Ave (at Dupont St.), Toronto ON 2.17km
-
CIBC
535 Saint Clair Ave W (at Vaughan Rd.), Toronto ON M6C 1A3 2km -
TD Bank Financial Group
2390 Keele St, Toronto ON M6M 4A5 3.83km -
CIBC
1400 Lawrence Ave W (at Keele St.), Toronto ON M6L 1A7 3.92km
- 3 bath
- 4 bed
- 1500 sqft
115 Gilmour Avenue, Toronto, Ontario • M6P 3B2 • Runnymede-Bloor West Village
- 4 bath
- 4 bed
360 Concord Avenue, Toronto, Ontario • M6H 2P8 • Dovercourt-Wallace Emerson-Junction
- — bath
- — bed
165 Strathnairn Avenue, Toronto, Ontario • M6M 2G4 • Beechborough-Greenbrook
- 2 bath
- 4 bed
46 Salem Avenue, Toronto, Ontario • M6H 3C1 • Dovercourt-Wallace Emerson-Junction
- 4 bath
- 6 bed
- 3000 sqft
418 Margueretta Street, Toronto, Ontario • M6H 3S5 • Dovercourt-Wallace Emerson-Junction
- 3 bath
- 5 bed
57 Shanly Street, Toronto, Ontario • M6H 1S4 • Dovercourt-Wallace Emerson-Junction
- 2 bath
- 4 bed
- 2000 sqft
574 Crawford Street, Toronto, Ontario • M6G 3J8 • Palmerston-Little Italy
