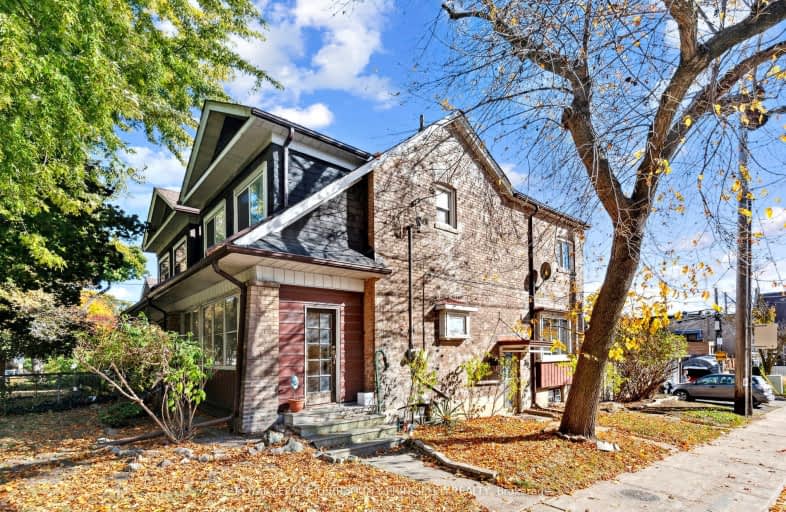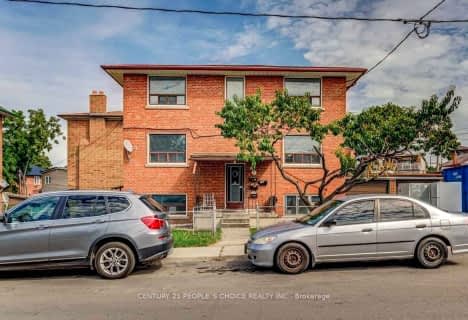Walker's Paradise
- Daily errands do not require a car.
Excellent Transit
- Most errands can be accomplished by public transportation.
Very Bikeable
- Most errands can be accomplished on bike.

St. Bruno _x0013_ St. Raymond Catholic School
Elementary: CatholicSt Mary of the Angels Catholic School
Elementary: CatholicDovercourt Public School
Elementary: PublicWinona Drive Senior Public School
Elementary: PublicMcMurrich Junior Public School
Elementary: PublicRegal Road Junior Public School
Elementary: PublicCaring and Safe Schools LC4
Secondary: PublicALPHA II Alternative School
Secondary: PublicVaughan Road Academy
Secondary: PublicOakwood Collegiate Institute
Secondary: PublicBloor Collegiate Institute
Secondary: PublicSt Mary Catholic Academy Secondary School
Secondary: Catholic-
Olympia Supermarket
1230 Dufferin Street, Toronto 1.03km -
Hillcrest Market
632 Saint Clair Avenue West, Toronto 1.14km -
QQ Convenience
1890 Dufferin Street, Toronto 1.23km
-
LCBO
908 Saint Clair Avenue West, Toronto 0.59km -
Macedo U-Vin / Macedo Winery
1381 Dufferin Street, Toronto 0.68km -
Macedo Winery Limited
1381 Dufferin Street, Toronto 0.7km
-
The Gem Bar & Grill
1159 Davenport Road, Toronto 0.16km -
Alberta Avenue Provisions
1150 Davenport Road, Toronto 0.17km -
Lambretta Pizzeria - Davenport
1151 Davenport Road, Toronto 0.18km
-
The Sovereign Cafe on Oakwood
3 Oakwood Avenue, Toronto 0.04km -
Crosscut Coffee
1142 Davenport Road, Toronto 0.22km -
Dark Horse Espresso Bar
120 Geary Avenue, Toronto 0.51km
-
RBC Royal Bank
935 Saint Clair Avenue West, Toronto 0.52km -
TD Canada Trust Branch and ATM
870 Saint Clair Avenue West, Toronto 0.63km -
CIBC Branch with ATM
1164 Saint Clair Avenue West, Toronto 0.81km
-
Pioneer
1292 Dupont Street, Toronto 1.15km -
Shell
1292 Dupont Street, Toronto 1.17km -
Circle K
1110 Bathurst Street, Toronto 1.54km
-
F45 Training St. Clair West Village
875 Saint Clair Avenue West, Toronto 0.55km -
Modo Yoga St Clair West
934 Saint Clair Avenue West, Toronto 0.56km -
Tiger Dragon Martial Arts Centre
149 Oakwood Avenue, York 0.57km
-
Mount Royal Parkette
Old Toronto 0.21km -
Mount Royal Parkette
49 Mount Royal Avenue, Toronto 0.21km -
Stairs north south
1338 Davenport Road, Toronto 0.26km
-
Little Free Library
609 Delaware Avenue North, Toronto 0.11km -
Toronto Public Library - Davenport Branch
1246 Shaw Street, Toronto 0.44km -
Little Free Library
27 Appleton Avenue, York 0.64km
-
Ossos
1225 Shaw Street, Toronto 0.49km -
Pain Rehabilitation Clinic
801 Saint Clair Avenue West, Toronto 0.67km -
Premier Medical Centre Inc.
201-1649 Dufferin Street, Toronto 0.75km
-
Glenholme Pharmacy
896 Saint Clair Avenue West, York 0.59km -
Public Pharmacy
1615 Dufferin Street, Toronto 0.7km -
Downtown Dispensary 2 Pharmacy
1678 Dufferin Street, Toronto 0.8km
-
Chinatown Festival on Spadina
890 Saint Clair Avenue West, York 0.6km -
Galleria Shopping Centre
1245 Dupont Street, Toronto 1.05km -
KeyTech Electronics/KeyTech Computers & phones
1364 Saint Clair Avenue West, Toronto 1.28km
-
Pix Film Gallery
1411 Dufferin Street Unit C, Toronto 0.66km -
Paradise Theatre
1006c Bloor Street West, Toronto 1.56km -
Tarragon Theatre
30 Bridgman Avenue, Toronto 1.69km
-
The Gem Bar & Grill
1159 Davenport Road, Toronto 0.16km -
Alberta Avenue Provisions
1150 Davenport Road, Toronto 0.17km -
Brother's Bar & Restaurant
962 Saint Clair Avenue West, Toronto 0.56km
- 3 bath
- 4 bed
123 Perth Avenue, Toronto, Ontario • M6P 3X2 • Dovercourt-Wallace Emerson-Junction
- 3 bath
- 4 bed
- 1500 sqft
1448 Bloor Street West, Toronto, Ontario • M6P 3L5 • Dovercourt-Wallace Emerson-Junction














