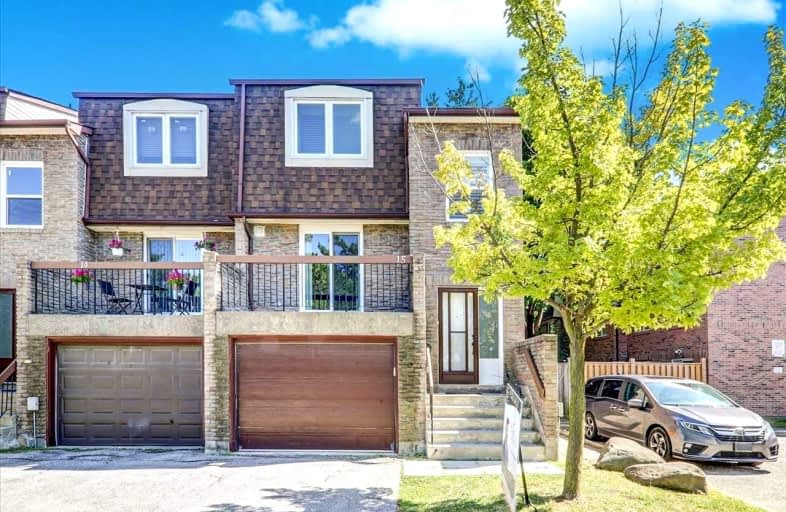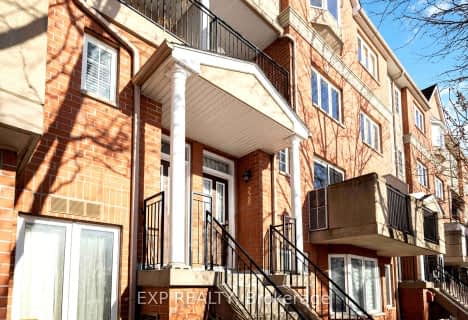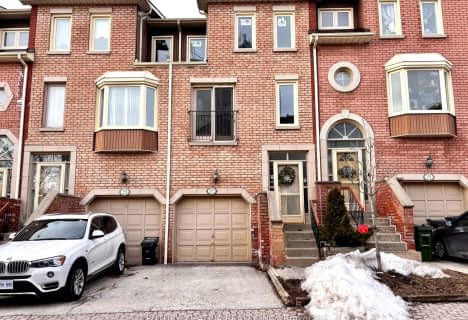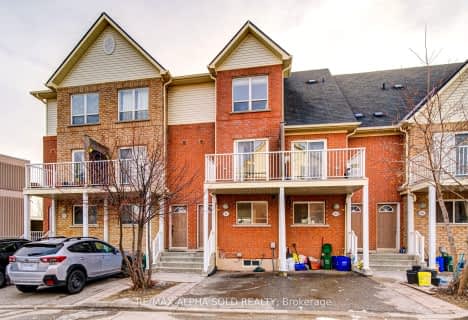Walker's Paradise
- Daily errands do not require a car.
Good Transit
- Some errands can be accomplished by public transportation.
Very Bikeable
- Most errands can be accomplished on bike.

Francis Libermann Catholic Elementary Catholic School
Elementary: CatholicÉÉC Saint-Jean-de-Lalande
Elementary: CatholicSt Ignatius of Loyola Catholic School
Elementary: CatholicIroquois Junior Public School
Elementary: PublicPercy Williams Junior Public School
Elementary: PublicBrimwood Boulevard Junior Public School
Elementary: PublicDelphi Secondary Alternative School
Secondary: PublicMsgr Fraser-Midland
Secondary: CatholicSir William Osler High School
Secondary: PublicFrancis Libermann Catholic High School
Secondary: CatholicAlbert Campbell Collegiate Institute
Secondary: PublicAgincourt Collegiate Institute
Secondary: Public-
Food Basics
1571 Sandhurst Circle, Scarborough 0.38km -
Sandhurst Supermarket
1001 Sandhurst Circle Unit # 5 & 6, Scarborough 0.49km -
Prosperity Supermarket
2301 Brimley Road #130, Scarborough 1km
-
LCBO
Square Plaza, 1571 Sandhurst Circle, Scarborough 0.21km -
The Beer Store
1001 Sandhurst Circle, Scarborough 0.5km -
juice 2 wine 釀酒坊
2190 McNicoll Avenue Unit 115, Scarborough 2.22km
-
Magic Noodles - Woodside Mall
1571 Sandhurst Circle Unit 504, Scarborough 0.18km -
Hakka Restaurant
1571 Sandhurst Circle, Toronto 0.2km -
McDonald's
1571 Sandhurst Circle, Scarborough 0.2km
-
CoCo Fresh Tea & Juice
105A-1571 Sandhurst Circle, Scarborough 0.2km -
McDonald's
1571 Sandhurst Circle, Scarborough 0.2km -
Hi.Tea Cafe 茶室
103A-1571 Sandhurst Circle, Scarborough 0.21km
-
RBC Royal Bank
1571 Sandhurst Circle, Toronto 0.22km -
TD Canada Trust Branch and ATM
1571 Sandhurst Circle, Scarborough 0.33km -
City Credit Solutions
1571 Sandhurst Circle, Scarborough 0.36km
-
Shell
2650 Brimley Road, Scarborough 0.74km -
Esso
2201 McCowan Road, Scarborough 0.99km -
Shell
2801 Midland Avenue, Scarborough 1.56km
-
Mc Nicoll - Middlefield Bike trail
7 Middlefield Road, Scarborough 1.53km -
Baby and Mommy Care
80 Nashdene Road, Scarborough 1.83km -
Mind Body Soul Studios
36-4500 Sheppard Avenue East, Scarborough 1.93km
-
Iroquois Park
295 Chartland Boulevard South, Scarborough 0.34km -
Chartwell Park
99 Kenhatch Boulevard, Toronto 0.58km -
Brimley Woods Park
Scarborough 0.69km
-
Toronto Public Library - Woodside Square Branch
1571 Sandhurst Circle, Scarborough 0.24km -
Toronto Public Library - Goldhawk Park Branch
295 Alton Towers Circle, Scarborough 2.07km -
Toronto Public Library - Burrows Hall Branch
1081 Progress Avenue, Scarborough 3.1km
-
LifeLabs
4190 Finch Avenue East LL01, Scarborough 1.49km -
MRC Sleep
4190 Finch Avenue East, Scarborough 1.49km -
Dr Albert Ng 2010 Eye Care Centre
4190 Finch Avenue East, Scarborough 1.49km
-
Shoppers Drug Mart
1571 Sandhurst Circle Unit 206, Scarborough 0.2km -
Food Basics Pharmacy
1571 Sandhurst Circle, Scarborough 0.39km -
Brimley Pharmacy
127 Montezuma Trail, Scarborough 0.97km
-
Woodside Square
1571 Sandhurst Circle, Scarborough 0.23km -
GTA Square Mall
5215 Finch Avenue East, Scarborough 0.99km -
UPS
2375 Brimley Road Unit 3, Scarborough 0.99km
-
Woodside Square Cinemas
1571 Sandhurst Circle, Scarborough 0.37km -
Cineplex Cinemas Scarborough
Scarborough Town Centre, 300 Borough Drive, Scarborough 3.64km
-
goose KTV
1001 Sandhurst Circle, Scarborough 0.47km -
Maritime Recreation Hall - Party Hall Rentals
80-119 Nashdene Road, Scarborough 1.96km -
Gourmet Malaysia Restaurant
101-4466 Sheppard Avenue East, Scarborough 2.06km
For Rent
More about this building
View 30 Buddleswood Court, Toronto- 3 bath
- 4 bed
- 1800 sqft
513-188 Bonis Avenue, Toronto, Ontario • M1T 3W3 • Tam O'Shanter-Sullivan
- 4 bath
- 3 bed
- 1400 sqft
23-175 Alexmuir Boulevard, Toronto, Ontario • M1V 1R8 • Agincourt North
- 4 bath
- 3 bed
- 1800 sqft
20-3 Reidmount Avenue, Toronto, Ontario • M1S 1B3 • Agincourt South-Malvern West
- 2 bath
- 3 bed
- 1000 sqft
06-671 Huntingwood Drive, Toronto, Ontario • M1W 1H6 • Tam O'Shanter-Sullivan
- 2 bath
- 3 bed
- 1400 sqft
29-2359 Birchmount Road, Toronto, Ontario • M1T 3S7 • Tam O'Shanter-Sullivan














