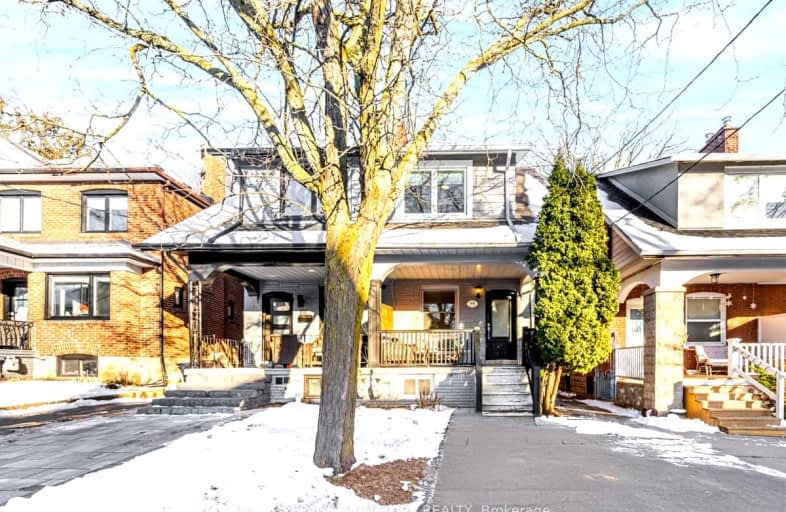Very Walkable
- Most errands can be accomplished on foot.
70
/100
Excellent Transit
- Most errands can be accomplished by public transportation.
80
/100
Very Bikeable
- Most errands can be accomplished on bike.
81
/100

St Alphonsus Catholic School
Elementary: Catholic
0.56 km
J R Wilcox Community School
Elementary: Public
1.01 km
Winona Drive Senior Public School
Elementary: Public
1.20 km
Cedarvale Community School
Elementary: Public
0.94 km
McMurrich Junior Public School
Elementary: Public
1.08 km
Humewood Community School
Elementary: Public
0.13 km
Msgr Fraser Orientation Centre
Secondary: Catholic
2.61 km
West End Alternative School
Secondary: Public
2.90 km
Msgr Fraser College (Alternate Study) Secondary School
Secondary: Catholic
2.56 km
Vaughan Road Academy
Secondary: Public
0.74 km
Oakwood Collegiate Institute
Secondary: Public
1.18 km
Forest Hill Collegiate Institute
Secondary: Public
1.81 km
-
Roseneath Park
15 Glenhurst Ave, Toronto ON 0.74km -
Sir Winston Churchill Park
301 St Clair Ave W (at Spadina Rd), Toronto ON M4V 1S4 1.6km -
Forest Hill Road Park
179A Forest Hill Rd, Toronto ON 2.15km
-
CIBC
364 Oakwood Ave (at Rogers Rd.), Toronto ON M6E 2W2 0.81km -
TD Bank Financial Group
870 St Clair Ave W, Toronto ON M6C 1C1 0.85km -
TD Bank Financial Group
1416 Eglinton Ave W (at Marlee Ave), Toronto ON M6C 2E5 1.46km












