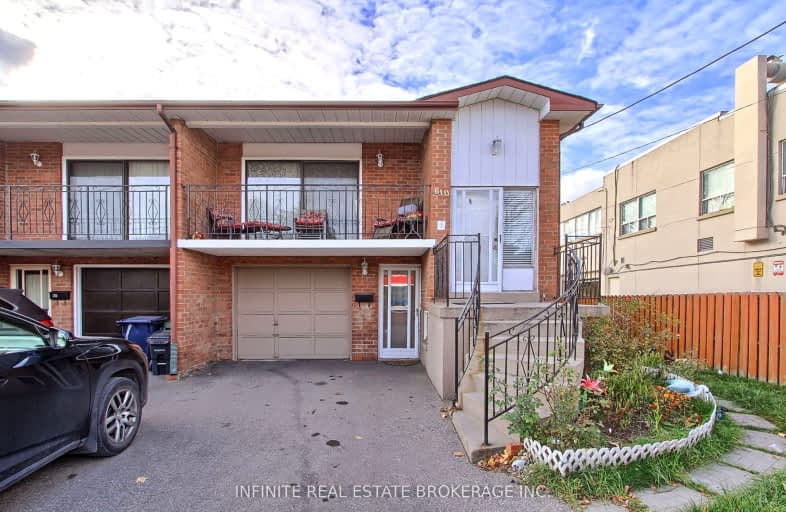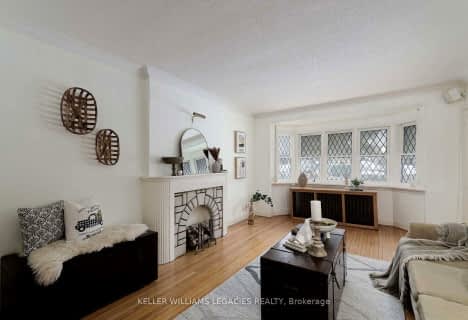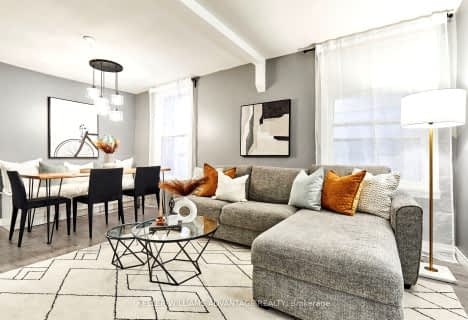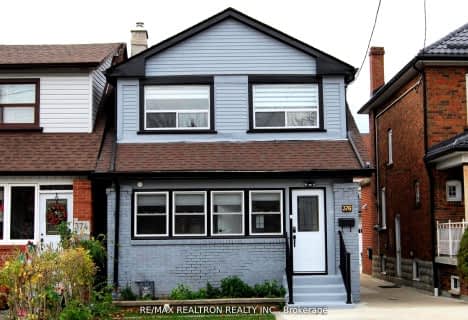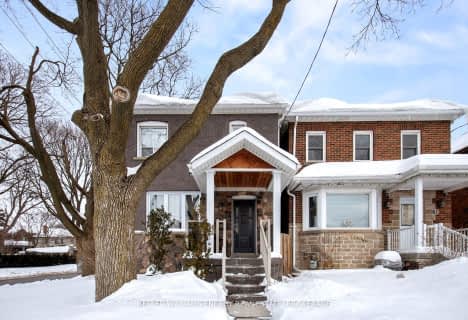Very Walkable
- Most errands can be accomplished on foot.
Excellent Transit
- Most errands can be accomplished by public transportation.
Very Bikeable
- Most errands can be accomplished on bike.

Fairbank Public School
Elementary: PublicJ R Wilcox Community School
Elementary: PublicD'Arcy McGee Catholic School
Elementary: CatholicCedarvale Community School
Elementary: PublicSt Thomas Aquinas Catholic School
Elementary: CatholicRawlinson Community School
Elementary: PublicVaughan Road Academy
Secondary: PublicOakwood Collegiate Institute
Secondary: PublicBloor Collegiate Institute
Secondary: PublicJohn Polanyi Collegiate Institute
Secondary: PublicForest Hill Collegiate Institute
Secondary: PublicDante Alighieri Academy
Secondary: Catholic-
Laughlin park
Toronto ON 0.31km -
Nairn Park
Nairn Ave (Chudleigh Rd), Toronto ON 1.33km -
Humewood Park
Pinewood Ave (Humewood Grdns), Toronto ON 1.42km
-
CIBC
364 Oakwood Ave (at Rogers Rd.), Toronto ON M6E 2W2 0.55km -
CIBC
1164 Saint Clair Ave W (at Dufferin St.), Toronto ON M6E 1B3 1.52km -
RBC Royal Bank
2765 Dufferin St, North York ON M6B 3R6 1.67km
- 3 bath
- 3 bed
- 1100 sqft
359 Westmoreland Avenue North, Toronto, Ontario • M6H 3A6 • Dovercourt-Wallace Emerson-Junction
- 5 bath
- 3 bed
- 1100 sqft
376 Northcliffe Boulevard, Toronto, Ontario • M6E 3L1 • Oakwood Village
- 3 bath
- 3 bed
- 1100 sqft
18 Estoril Terrace, Toronto, Ontario • M6N 5E2 • Weston-Pellam Park
