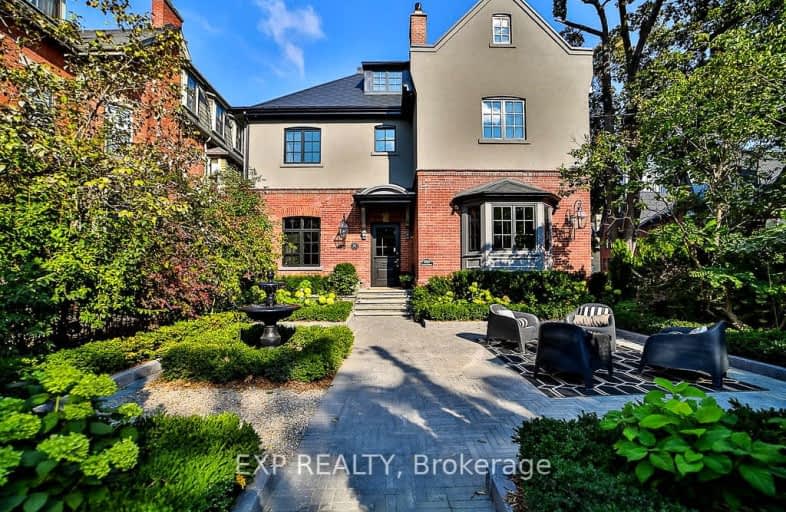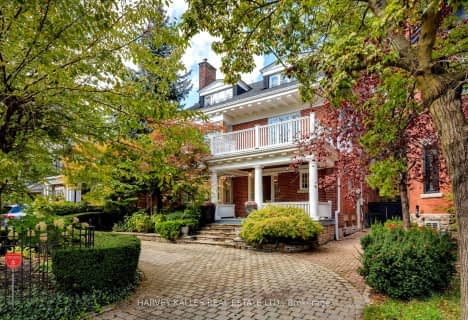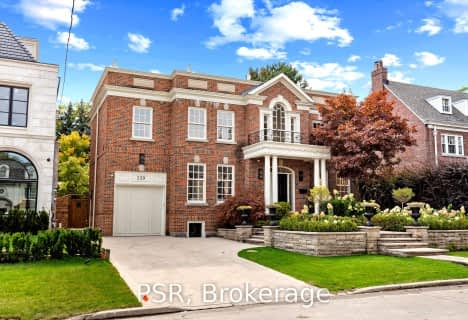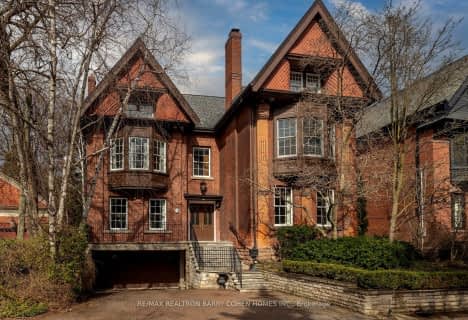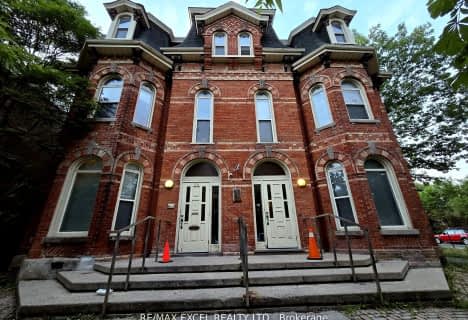Walker's Paradise
- Daily errands do not require a car.
Rider's Paradise
- Daily errands do not require a car.
Biker's Paradise
- Daily errands do not require a car.

da Vinci School
Elementary: PublicCottingham Junior Public School
Elementary: PublicLord Lansdowne Junior and Senior Public School
Elementary: PublicHuron Street Junior Public School
Elementary: PublicJesse Ketchum Junior and Senior Public School
Elementary: PublicBrown Junior Public School
Elementary: PublicMsgr Fraser Orientation Centre
Secondary: CatholicSubway Academy II
Secondary: PublicMsgr Fraser College (Alternate Study) Secondary School
Secondary: CatholicLoretto College School
Secondary: CatholicSt Joseph's College School
Secondary: CatholicCentral Technical School
Secondary: Public-
The Bedford Academy
36 Prince Arthur Ave, Toronto, ON M5R 1A9 0.23km -
Brewhaha
39 Prince Arthur Avenue, Lower Level, Toronto, ON M5R 1B2 0.26km -
Duke of York
39 Prince Arthur Ave, Toronto, ON M5R 1B2 0.26km
-
KANDL Artistique
88 Avenue Rd, Toronto, ON M5R 2H2 0.22km -
Kandl Kafe
88 Avenue Road, Toronto, ON M5R 2H2 0.22km -
5 Elements Espresso Bar
131 Avenue Road, Toronto, ON M5R 2H7 0.33km
-
Equinox
55 Avenue Rd, Toronto, ON M5R 3L2 0.3km -
KX Yorkville
263 Davenport Road, Toronto, ON M5R 1J9 0.3km -
Goldring Centre For High Performance Sport
100 Devonshire Place, Toronto, ON M5S 2C9 0.53km
-
Rexall
87 Avenue Road, Toronto, ON M5R 3R9 0.27km -
Shoppers Drug Mart
236 Bloor St W, Toronto, ON M5R 2B5 0.36km -
Konop Chemists
208 Bloor Street W, Toronto, ON M5S 3B4 0.37km
-
Masaki Saito
88 Avenue Road, Toronto, ON M5R 2H2 0.22km -
KANDL Artistique
88 Avenue Rd, Toronto, ON M5R 2H2 0.22km -
Blu Ristorante
90 Avenue Road, Toronto, ON M5R 2H2 0.21km
-
Yorkville Village
55 Avenue Road, Toronto, ON M5R 3L2 0.32km -
Holt Renfrew Centre
50 Bloor Street West, Toronto, ON M4W 0.82km -
Manulife Centre
55 Bloor Street W, Toronto, ON M4W 1A5 0.81km
-
Whole Foods Market
87 Avenue Rd, Toronto, ON M5R 3R9 0.33km -
Food Depot
155 Dupont St, Toronto, ON M5R 1V5 0.58km -
Pusateri's Fine Foods
57 Yorkville Avenue, Toronto, ON M5R 3V6 0.64km
-
LCBO
232 Dupont Street, Toronto, ON M5R 1V7 0.72km -
The Beer Store - Bloor and Spadina
720 Spadina Ave, Bloor and Spadina, Toronto, ON M5S 2T9 0.8km -
LCBO
55 Bloor Street W, Manulife Centre, Toronto, ON M4W 1A5 0.82km
-
Esso
333 Davenport Road, Toronto, ON M5R 1K5 0.45km -
Cato's Auto Salon
148 Cumberland St, Toronto, ON M5R 1A8 0.44km -
Circle K
150 Dupont Street, Toronto, ON M5R 2E6 0.64km
-
The ROM Theatre
100 Queen's Park, Toronto, ON M5S 2C6 0.53km -
Innis Town Hall
2 Sussex Ave, Toronto, ON M5S 1J5 0.66km -
Hot Docs Canadian International Documentary Festival
720 Spadina Avenue, Suite 402, Toronto, ON M5S 2T9 0.79km
-
OISE Library
252 Bloor Street W, Toronto, ON M5S 1V6 0.38km -
Spadina Road Library
10 Spadina Road, Toronto, ON M5R 2S7 0.66km -
John W. Graham Library
1 Devonshire Place, Toronto, ON M5S 1H8 0.73km
-
Toronto Grace Hospital
650 Church Street, Toronto, ON M4Y 2G5 1.23km -
Sunnybrook
43 Wellesley Street E, Toronto, ON M4Y 1H1 1.48km -
Hôpital general de Toronto
200 Elizabeth St, Toronto, ON M5G 2C4 1.6km
-
Jean Sibelius Square
Wells St and Kendal Ave, Toronto ON 0.85km -
Glen Edyth Drive Parkette
2 Edyth Crt, Toronto ON M8V 2P2 0.93km -
Queen's Park
111 Wellesley St W (at Wellesley Ave.), Toronto ON M7A 1A5 1km
-
Scotiabank
334 Bloor St W (at Spadina Rd.), Toronto ON M5S 1W9 0.66km -
BMO Bank of Montreal
640 Bloor St W (at Euclid Ave.), Toronto ON M6G 1K9 1.55km -
RBC Royal Bank
382 Yonge St (Gerrard St.), Toronto ON M5B 1S8 1.87km
- 6 bath
- 7 bed
- 5000 sqft
8 Binscarth Road, Toronto, Ontario • M4W 1Y1 • Rosedale-Moore Park
- 4 bath
- 5 bed
- 5000 sqft
121 Roxborough Drive, Toronto, Ontario • M4W 1X5 • Rosedale-Moore Park
- 5 bath
- 5 bed
- 3500 sqft
23 South Drive, Toronto, Ontario • M4W 1R2 • Rosedale-Moore Park
- 9 bath
- 9 bed
- 5000 sqft
28 Cecil Street, Toronto, Ontario • M5T 1N3 • Kensington-Chinatown
- 5 bath
- 6 bed
- 3500 sqft
13 Old Forest Hill Road, Toronto, Ontario • M5P 2P6 • Forest Hill South
