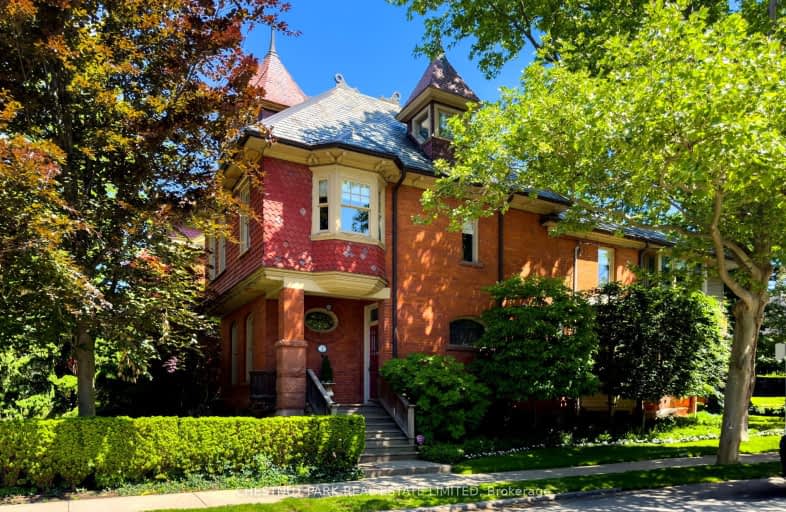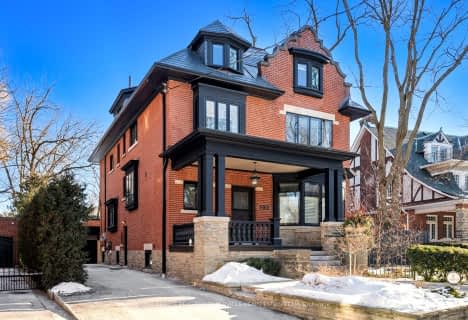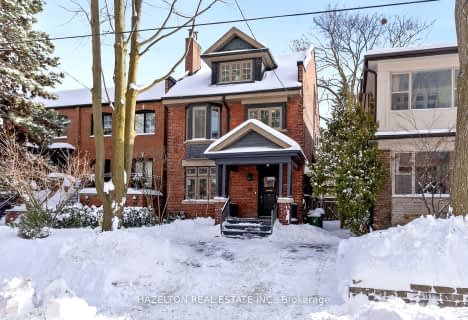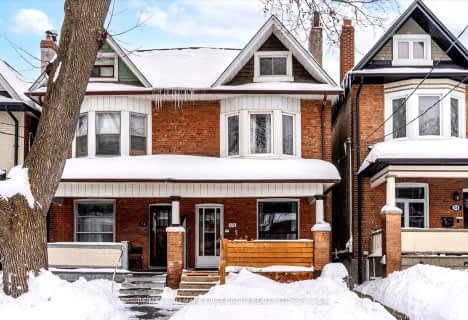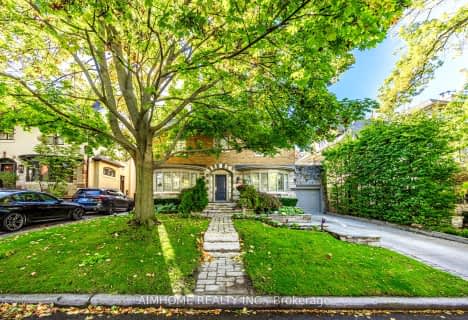
Msgr Fraser College (OL Lourdes Campus)
Elementary: CatholicRosedale Junior Public School
Elementary: PublicSprucecourt Junior Public School
Elementary: PublicWinchester Junior and Senior Public School
Elementary: PublicOur Lady of Lourdes Catholic School
Elementary: CatholicRose Avenue Junior Public School
Elementary: PublicMsgr Fraser College (St. Martin Campus)
Secondary: CatholicCollège français secondaire
Secondary: PublicMsgr Fraser-Isabella
Secondary: CatholicCALC Secondary School
Secondary: PublicJarvis Collegiate Institute
Secondary: PublicRosedale Heights School of the Arts
Secondary: Public-
Riverdale East Off Leash
Toronto ON M4K 2N9 1.04km -
Riverdale Park West
500 Gerrard St (at River St.), Toronto ON M5A 2H3 1.24km -
Allan Gardens Conservatory
19 Horticultural Ave (Carlton & Sherbourne), Toronto ON M5A 2P2 1.52km
-
Unilever Canada
160 Bloor St E (at Church Street), Toronto ON M4W 1B9 1.12km -
TD Bank Financial Group
480 Danforth Ave (at Logan ave.), Toronto ON M4K 1P4 1.64km -
TD Bank Financial Group
1148 Yonge St ((NW corner at Marlborough Ave)), Toronto ON M4W 2M1 1.78km
- 5 bath
- 5 bed
- 3500 sqft
32 Roxborough Street East, Toronto, Ontario • M4W 1V6 • Rosedale-Moore Park
- 5 bath
- 5 bed
- 3500 sqft
33 Rosedale Road, Toronto, Ontario • M4W 2P5 • Rosedale-Moore Park
- 5 bath
- 5 bed
- 3500 sqft
29 Rosedale Heights Drive, Toronto, Ontario • M4T 1C2 • Rosedale-Moore Park
- 4 bath
- 5 bed
- 3000 sqft
352 Inglewood Drive, Toronto, Ontario • M4T 1J6 • Rosedale-Moore Park
- 4 bath
- 6 bed
- 3500 sqft
110 Cluny Drive, Toronto, Ontario • M4W 2R4 • Rosedale-Moore Park
- — bath
- — bed
- — sqft
118 Inglewood Drive, Toronto, Ontario • M4T 1H5 • Rosedale-Moore Park
