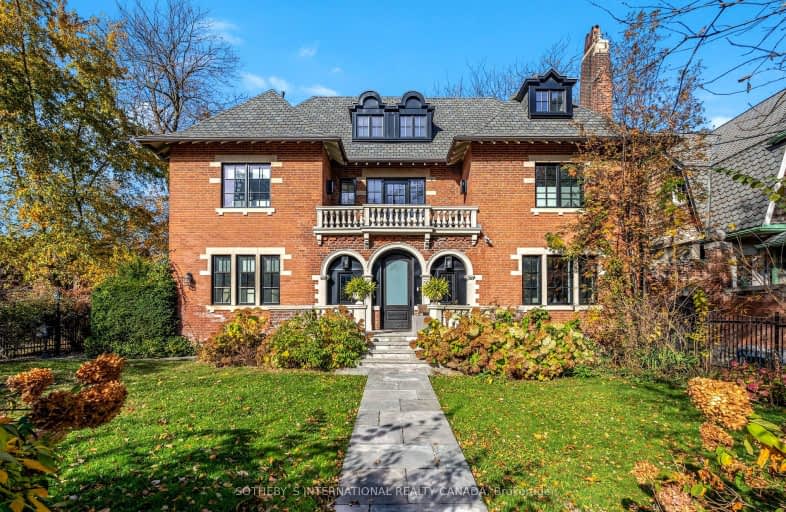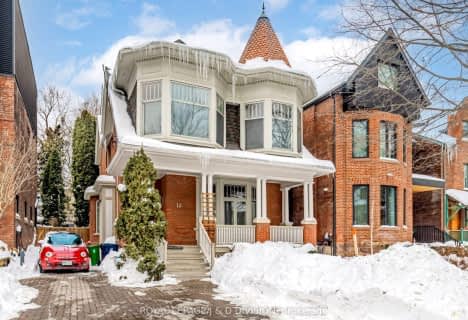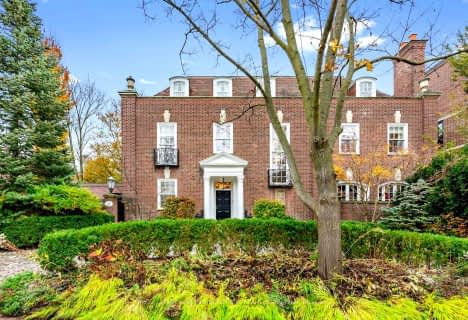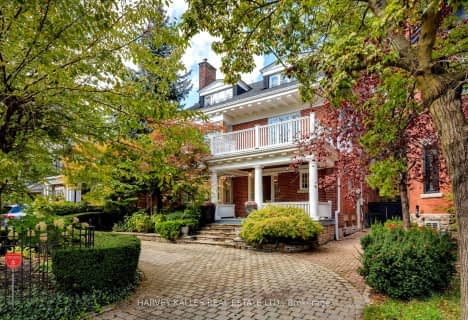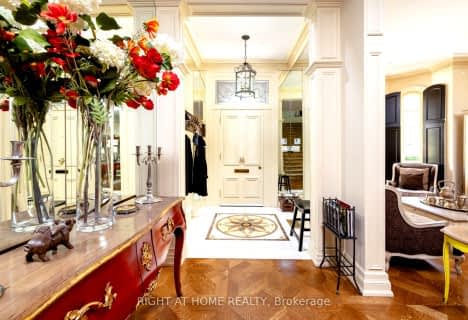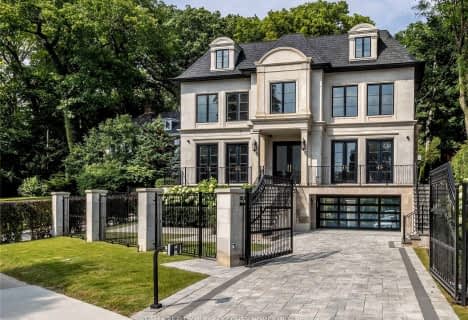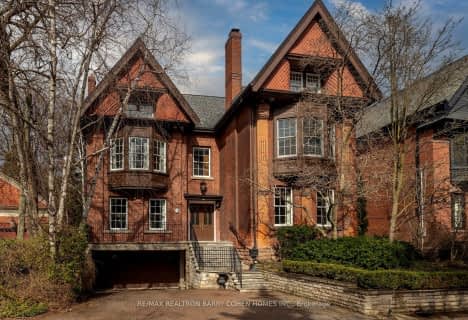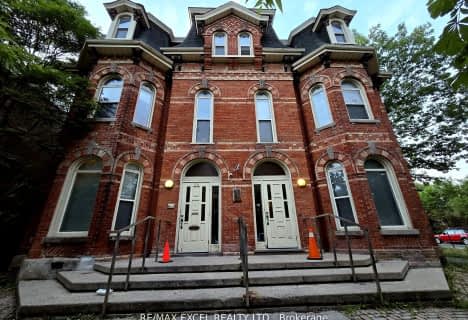Very Walkable
- Most errands can be accomplished on foot.
Rider's Paradise
- Daily errands do not require a car.
Bikeable
- Some errands can be accomplished on bike.

Msgr Fraser College (OL Lourdes Campus)
Elementary: CatholicRosedale Junior Public School
Elementary: PublicSprucecourt Junior Public School
Elementary: PublicWinchester Junior and Senior Public School
Elementary: PublicOur Lady of Lourdes Catholic School
Elementary: CatholicRose Avenue Junior Public School
Elementary: PublicMsgr Fraser College (St. Martin Campus)
Secondary: CatholicCollège français secondaire
Secondary: PublicMsgr Fraser-Isabella
Secondary: CatholicCALC Secondary School
Secondary: PublicJarvis Collegiate Institute
Secondary: PublicRosedale Heights School of the Arts
Secondary: Public-
Maison Selby
592 Sherbourne Street, Toronto, ON M4X 1L4 0.53km -
Gabby's at the Isabella Hotel
556 Sherbourne St., Toronto, ON M4X 1L3 0.64km -
Red Cranberries Restaurant
601 Parliament Street, Toronto, ON M4X 1P9 0.8km
-
Tim Hortons
419 Bloor Street E, Toronto, ON M4W 1H7 0.5km -
Virtu Cafe
387 Bloor Street E, Canopy by Hilton, Toronto, ON M4W 1H7 0.54km -
Tim Hortons
563 Sherbourne Street, Toronto, ON M4X 1W7 0.6km
-
Orangetheory Fitness Yonge & Bloor
160 Bloor Street E, Suite 100, Toronto, ON M4W 0A2 0.95km -
GoodLife Fitness - Toronto Bloor Park
8 Park Rd, Toronto, ON M4W 3G8 1.11km -
The Sports Clubs of Canada
8 Park Road, Toronto, ON M4W 3S5 1.11km
-
Bloor Sherbourne Pharmacy
608 Sherbourne Street, Toronto, ON M4X 1X6 0.5km -
Haber's Rosedale Pharmacy
600 Sherbourne Street, Toronto, ON M4X 1W4 0.52km -
Shoppers Drug Mart
565 Sherbourne Street, Unit 40, Toronto, ON M4X 1W7 0.58km
-
Tinuno
31 Howard Street, Toronto, ON M4X 1J6 0.46km -
Tala
31 Howard Street, Toronto, ON M4X 1J6 0.46km -
Chelsea's
29 Howard Street, Toronto, ON M4X 1J6 0.47km
-
Greenwin Square Mall
365 Bloor St E, Toronto, ON M4W 3L4 0.56km -
Hudson's Bay Centre
2 Bloor Street E, Toronto, ON M4W 3E2 1.18km -
Cumberland Terrace
2 Bloor Street W, Toronto, ON M4W 1A7 1.32km
-
Wan 2 Food Mart
577 Bloor Street E, Toronto, ON M4W 0B2 0.32km -
Joe’s No Frills
345 Bloor Street E, Unit 1A, Toronto, ON M4W 3J6 0.6km -
Freshco
559 Sherbourne Street, Toronto, ON M4X 1W6 0.66km
-
LCBO
20 Bloor Street E, Toronto, ON M4W 3G7 1.15km -
LCBO
200 Danforth Avenue, Toronto, ON M4K 1N2 1.3km -
LCBO
55 Bloor Street W, Manulife Centre, Toronto, ON M4W 1A5 1.45km
-
Circle K
581 Parliament Street, Toronto, ON M4X 1P7 0.89km -
Esso
581 Parliament Street, Parliament and Wellesley, Toronto, ON M4X 1P7 0.89km -
Ruel's Service Centre
505 Jarvis Street, Toronto, ON M4Y 2H7 1.02km
-
Green Space On Church
519 Church St, Toronto, ON M4Y 2C9 1.16km -
Cineplex Cinemas Varsity and VIP
55 Bloor Street W, Toronto, ON M4W 1A5 1.46km -
Imagine Cinemas
20 Carlton Street, Toronto, ON M5B 2H5 1.66km
-
Toronto Public Library - St. James Town Branch
495 Sherbourne St, Toronto, ON M4X 1L1 0.79km -
Urban Affairs Library - Research & Reference
Toronto Reference Library, 789 Yonge St, 2nd fl, Toronto, ON M5V 3C6 1.24km -
Toronto Reference Library
789 Yonge Street, Main Floor, Toronto, ON M4W 2G8 1.22km
-
Toronto Grace Hospital
650 Church Street, Toronto, ON M4Y 2G5 1.03km -
Sunnybrook
43 Wellesley Street E, Toronto, ON M4Y 1H1 1.33km -
Bridgepoint Health
1 Bridgepoint Drive, Toronto, ON M4M 2B5 1.63km
-
Riverdale Park West
500 Gerrard St (at River St.), Toronto ON M5A 2H3 1.32km -
James Canning Gardens
15 Gloucester St (Yonge), Toronto ON 1.33km -
Allan Gardens Conservatory
19 Horticultural Ave (Carlton & Sherbourne), Toronto ON M5A 2P2 1.45km
-
RBC Royal Bank
101 Dundas St W (at Bay St), Toronto ON M5G 1C4 2.35km -
BMO Bank of Montreal
2 Queen St E (at Yonge St), Toronto ON M5C 3G7 2.52km -
Scotiabank
279 King St E (at Princess St.), Toronto ON M5A 1K2 2.62km
- 7 bath
- 5 bed
- 3500 sqft
52 Rosedale Road, Toronto, Ontario • M4W 2P6 • Rosedale-Moore Park
- 6 bath
- 7 bed
- 5000 sqft
8 Binscarth Road, Toronto, Ontario • M4W 1Y1 • Rosedale-Moore Park
- 5 bath
- 5 bed
- 3500 sqft
33 Rosedale Road, Toronto, Ontario • M4W 2P5 • Rosedale-Moore Park
- 4 bath
- 5 bed
- 5000 sqft
121 Roxborough Drive, Toronto, Ontario • M4W 1X5 • Rosedale-Moore Park
- 5 bath
- 5 bed
- 3500 sqft
23 South Drive, Toronto, Ontario • M4W 1R2 • Rosedale-Moore Park
- 9 bath
- 9 bed
- 5000 sqft
28 Cecil Street, Toronto, Ontario • M5T 1N3 • Kensington-Chinatown
