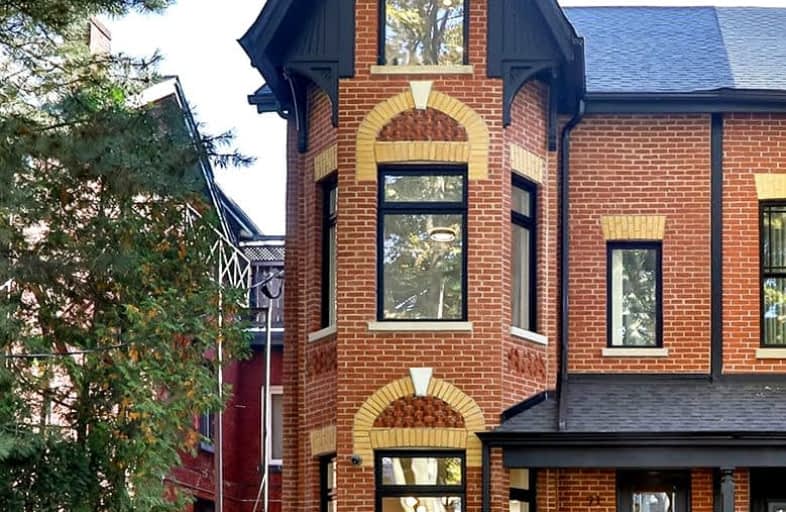Very Walkable
- Most errands can be accomplished on foot.
Rider's Paradise
- Daily errands do not require a car.
Biker's Paradise
- Daily errands do not require a car.

da Vinci School
Elementary: PublicBeverley School
Elementary: PublicKensington Community School School Junior
Elementary: PublicLord Lansdowne Junior and Senior Public School
Elementary: PublicRyerson Community School Junior Senior
Elementary: PublicKing Edward Junior and Senior Public School
Elementary: PublicMsgr Fraser Orientation Centre
Secondary: CatholicSubway Academy II
Secondary: PublicHeydon Park Secondary School
Secondary: PublicLoretto College School
Secondary: CatholicHarbord Collegiate Institute
Secondary: PublicCentral Technical School
Secondary: Public-
GSU Pub
16 Bancroft Avenue, Toronto, ON M5S 1C1 0.18km -
Parquet
97 Harbord Street, Toronto, ON M5S 1G4 0.22km -
Her Father's Cider Bar & Kitchen
119 Harbord Street, Toronto, ON M5S 1G7 0.24km
-
Sylvester's Cafe
16 Bancroft Ave, Toronto, ON M5S 1C1 0.18km -
Almond Butterfly Harbord Bakeshop & Cafe
100 Harbord Street, Toronto, ON M5S 1G6 0.25km -
Glory Hole Doughnuts
130 Harbord Street, Toronto, ON M5S 1G8 0.27km
-
Rexall
474 Spadina Avenue, Toronto, ON M5T 2G8 0.38km -
Raxlen Pharmacy
343 College Street, Toronto, ON M5T 1S5 0.41km -
Pharmasave
720 Spadina Avenue, Suite 100, Toronto, ON M5S 2T9 0.51km
-
Sylvester's Cafe
16 Bancroft Ave, Toronto, ON M5S 1C1 0.18km -
Piccolo Piano Pizzeria
89 Harbord St, Toronto, ON M5S 1G4 0.21km -
Piccolo Piano
89 Harbord Street, Toronto, ON M5S 1G4 0.21km
-
Dragon City
280 Spadina Avenue, Toronto, ON M5T 3A5 0.97km -
Market 707
707 Dundas Street W, Toronto, ON M5T 2W6 1.02km -
Yorkville Village
55 Avenue Road, Toronto, ON M5R 3L2 1.33km
-
T&T Supermarket
297 College Street, Toronto, ON M5T 1S2 0.37km -
Sams Food Stores
339 College St, Toronto, ON M5T 1S2 0.39km -
Metro
425 Bloor Street W, Toronto, ON M5S 1X6 0.64km
-
The Beer Store - Bloor and Spadina
720 Spadina Ave, Bloor and Spadina, Toronto, ON M5S 2T9 0.51km -
LCBO - Chinatown
335 Spadina Ave, Toronto, ON M5T 2E9 0.74km -
LCBO
549 Collage Street, Toronto, ON M6G 1A5 0.78km
-
Davesducts
3100 Garden Street, Whitby, ON L1N 0B7 0.36km -
GTA Towing
Toronto, ON M5T 1H9 0.98km -
Husky Gas Station
Toronto, ON 1.16km
-
Hot Docs Canadian International Documentary Festival
720 Spadina Avenue, Suite 402, Toronto, ON M5S 2T9 0.52km -
Innis Town Hall
2 Sussex Ave, Toronto, ON M5S 1J5 0.58km -
Hot Docs Ted Rogers Cinema
506 Bloor Street W, Toronto, ON M5S 1Y3 0.83km
-
University of Toronto Mathematical Science Library
40 Saint George Street, Room 6141, Toronto, ON M5S 2E4 0.45km -
Toronto Public Library
239 College Street, Toronto, ON M5T 1R5 0.46km -
Thomas Fisher Rare Book Library
120 St. George Street, Toronto, ON M5S 3H1 0.47km
-
Toronto Western Hospital
399 Bathurst Street, Toronto, ON M5T 0.85km -
Princess Margaret Cancer Centre
610 University Avenue, Toronto, ON M5G 2M9 1.02km -
HearingLife
600 University Avenue, Toronto, ON M5G 1X5 1.07km
-
Queen's Park
111 Wellesley St W (at Wellesley Ave.), Toronto ON M7A 1A5 1.03km -
Bickford Off-Leash Area
1.25km -
Jean Sibelius Square
Wells St and Kendal Ave, Toronto ON 1.28km
-
Scotiabank
334 Bloor St W (at Spadina Rd.), Toronto ON M5S 1W9 0.68km -
BMO Bank of Montreal
1 Bedford Rd, Toronto ON M5R 2B5 0.93km -
TD Bank Financial Group
77 Bloor St W (at Bay St.), Toronto ON M5S 1M2 1.4km
- 5 bath
- 4 bed
- 2000 sqft
28 Melville Avenue, Toronto, Ontario • M6G 1Y2 • Dovercourt-Wallace Emerson-Junction
- 5 bath
- 4 bed
- 2500 sqft
49 Brookfield Street, Toronto, Ontario • M6J 3A8 • Trinity Bellwoods
- 10 bath
- 4 bed
225 Carlton Street, Toronto, Ontario • M5A 2L2 • Cabbagetown-South St. James Town
- 5 bath
- 4 bed
1156 Bloor Street West, Toronto, Ontario • M6H 1N1 • Dovercourt-Wallace Emerson-Junction














