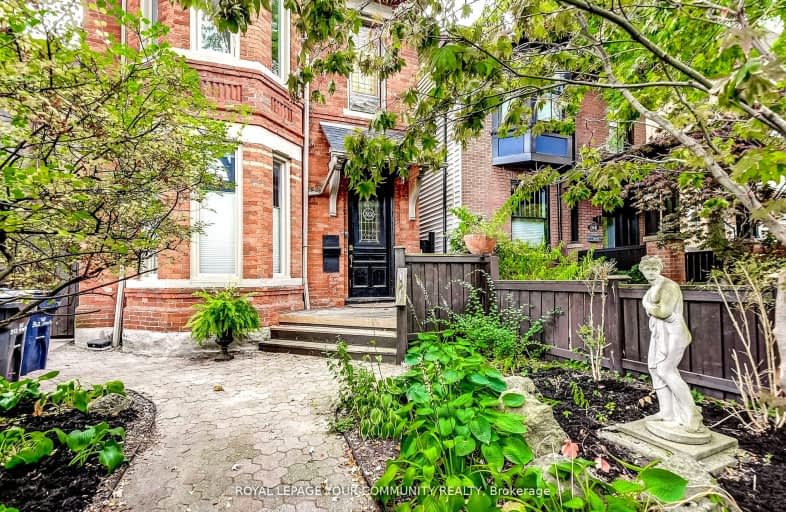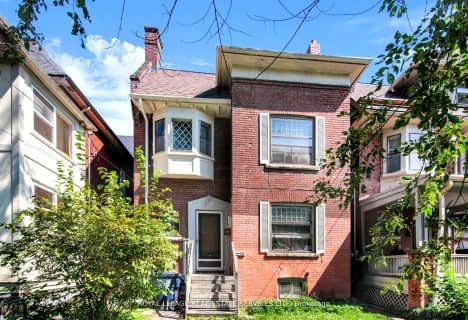Walker's Paradise
- Daily errands do not require a car.
Rider's Paradise
- Daily errands do not require a car.
Biker's Paradise
- Daily errands do not require a car.

Msgr Fraser College (OL Lourdes Campus)
Elementary: CatholicCollège français élémentaire
Elementary: PublicÉcole élémentaire Gabrielle-Roy
Elementary: PublicWinchester Junior and Senior Public School
Elementary: PublicLord Dufferin Junior and Senior Public School
Elementary: PublicOur Lady of Lourdes Catholic School
Elementary: CatholicMsgr Fraser College (St. Martin Campus)
Secondary: CatholicNative Learning Centre
Secondary: PublicSt Michael's Choir (Sr) School
Secondary: CatholicCollège français secondaire
Secondary: PublicMsgr Fraser-Isabella
Secondary: CatholicJarvis Collegiate Institute
Secondary: Public-
New Retro
193 Carlton Street, Suite B1, Toronto, ON M5A 2K7 0.14km -
Stout Irish Pub
221 Carlton Street, Toronto, ON M5A 2L2 0.26km -
The Golden Pigeon
424 Parliament Street, Toronto, ON M5A 3A2 0.29km
-
Revelstoke Cafe
195 Carlton Street, Toronto, ON M5A 2K7 0.15km -
Chew Chew's Diner
186 Carlton Street, Toronto, ON M5A 2K6 0.16km -
Le Conciliabule Lab
350 Berkeley Street, Toronto, ON M5A 2G1 0.22km
-
Rob Gordy's Boot Camp Toronto
66 Gerrard Street E, Suite 305, Toronto, ON M5B 2M2 0.66km -
Body By Chosen
195 Church Street, Toronto, ON M5B 1Y7 0.85km -
OBF Gyms
235 Queen Street E, 2nd Floor, Toronto, ON M5A 1S5 0.89km
-
Greendale Drugs
152 Carlton Street, Toronto, ON M5A 2K1 0.28km -
Shoppers Drug Mart
467 Parliament Street, Toronto, ON M5A 3A3 0.36km -
Main Drug Mart
1 Oak Street, Toronto, ON M5A 0A1 0.41km
-
Zakkushi On Carlton
193 Carlton Street, Toronto, ON M5A 2K9 0.14km -
New Retro
193 Carlton Street, Suite B1, Toronto, ON M5A 2K7 0.14km -
Imanishi Basement Bar
193 Carlton Street, Toronto, ON M5A 2K7 0.15km
-
Shops At Aura
384 Yonge St, Toronto, ON M5G 2K2 0.97km -
The Tenor
10 Dundas St E, Toronto, ON M5B 2G9 0.99km -
Toronto College Park
444 Yonge Street, Toronto, ON M5B 2H4 1.04km
-
Atin Ito Company
182 Carlton Street, Toronto, ON M5A 2K6 0.17km -
Cabbagetown Mini Mart
464 Parliament Street, Toronto, ON M5A 3A2 0.32km -
Little Bee Supermarket
140 Carlton St, Toronto, ON M5A 3W7 0.33km
-
LCBO - Maple Leaf Gardens
20 Carlton Street, Toronto, ON M5B 1J2 0.69km -
The Beer Store Express
10 Dundas Street E, Toronto, ON M5B 0.98km -
LCBO
595 Bay Street, Toronto, ON M5G 2C2 1.05km
-
Active Green & Ross Tire & Auto Centre
110 Gerrard Street E, Toronto, ON M5B 1H1 0.49km -
Pk Towing
45 Pembroke Street, Suite 302, Toronto, ON M5A 2N6 0.51km -
Circle K
581 Parliament Street, Toronto, ON M4X 1P7 0.56km
-
Ryerson Theatre
43 Gerrard Street E, Toronto, ON M5G 2A7 0.77km -
Imagine Cinemas
20 Carlton Street, Toronto, ON M5B 2H5 0.85km -
Green Space On Church
519 Church St, Toronto, ON M4Y 2C9 0.91km
-
Toronto Public Library - Parliament Street Branch
269 Gerrard Street East, Toronto, ON M5A 2G1 0.27km -
Toronto Public Library - St. James Town Branch
495 Sherbourne St, Toronto, ON M4X 1L1 0.69km -
Ryerson University Student Learning Centre
341 Yonge Street, Toronto, ON M5B 1S1 0.94km
-
Sunnybrook
43 Wellesley Street E, Toronto, ON M4Y 1H1 0.93km -
St. Michael's Hospital Fracture Clinic
30 Bond Street, Toronto, ON M5B 1W8 1.09km -
Li Ka Shing Knowledge Institute
209 Victoria Street, Toronto, ON M5B 1T8 1.06km
- 2 bath
- 7 bed
- 2000 sqft
28 D'Arcy Street, Toronto, Ontario • M5T 1J7 • Kensington-Chinatown
- 8 bath
- 6 bed
- 2500 sqft
323 Mortimer Avenue, Toronto, Ontario • M4J 2C9 • Danforth Village-East York














