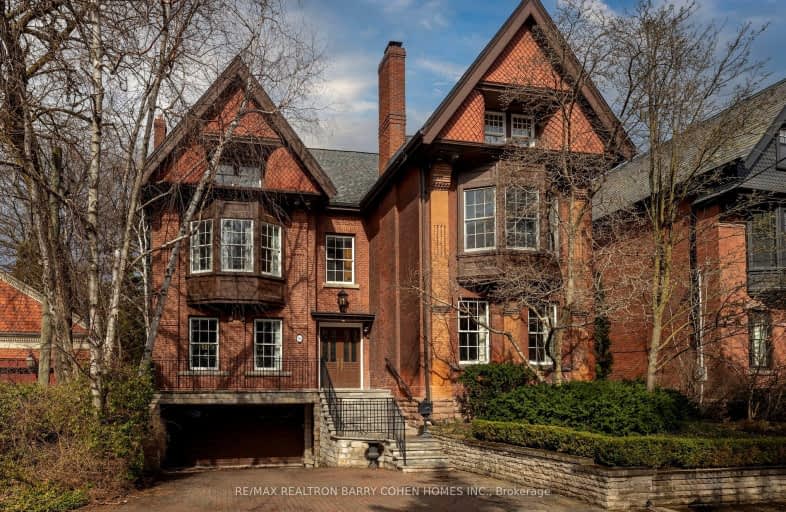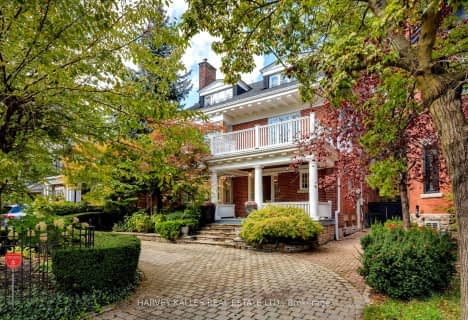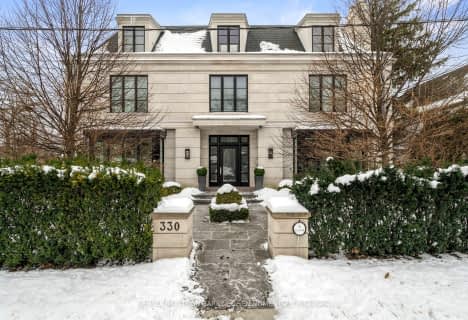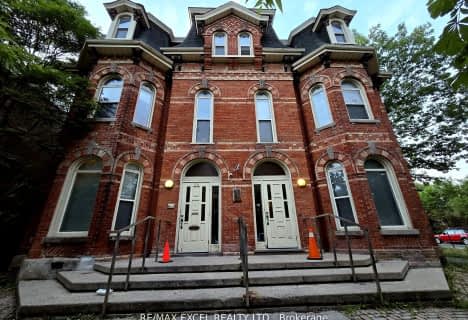Walker's Paradise
- Daily errands do not require a car.
Excellent Transit
- Most errands can be accomplished by public transportation.
Very Bikeable
- Most errands can be accomplished on bike.

Cottingham Junior Public School
Elementary: PublicRosedale Junior Public School
Elementary: PublicOur Lady of Perpetual Help Catholic School
Elementary: CatholicChurch Street Junior Public School
Elementary: PublicJesse Ketchum Junior and Senior Public School
Elementary: PublicRose Avenue Junior Public School
Elementary: PublicNative Learning Centre
Secondary: PublicCollège français secondaire
Secondary: PublicMsgr Fraser-Isabella
Secondary: CatholicJarvis Collegiate Institute
Secondary: PublicSt Joseph's College School
Secondary: CatholicRosedale Heights School of the Arts
Secondary: Public-
Robot Boil House
895 Yonge Street, Toronto, ON M4W 2H2 0.27km -
Crown & Dragon Pub
890 Yonge Street, Toronto, ON M4W 3P4 0.29km -
El Tenedor
909 Yonge St, Toronto, ON M4W 2H2 0.29km
-
Utea
901 Yonge Street, Unit 2, Toronto, ON M4W 2H2 0.28km -
Urbana Coffee
878 Yonge Street, Toronto, ON M4W 0.32km -
Spring Café Bistro
931 Yonge Street, Toronto, ON M4W 2H2 0.32km
-
Rosedale Club
920 Yonge Street, Suite 1, Toronto, ON M4W 3C7 0.34km -
Orangetheory Fitness Yonge & Bloor
160 Bloor Street E, Suite 100, Toronto, ON M4W 0A2 0.35km -
GoodLife Fitness - Toronto Bloor Park
8 Park Rd, Toronto, ON M4W 3G8 0.35km
-
Shoppers Drug Mart
20 Bloor St E, Toronto, ON M4W 3G7 0.41km -
Shoppers Drug Mart
1027 Yonge Street, Toronto, ON M4W 2K6 0.52km -
Pharma Plus
345 Bloor Street E, Toronto, ON M4W 3J6 0.64km
-
Happy Burger
881 Yonge Street, Toronto, ON M4W 2H2 0.26km -
Pizza Hut
810 Church Street, Toronto, ON M4W 2M4 0.27km -
Burger Delicious
820 Church Street, Toronto, ON M4W 2M4 0.27km
-
Cumberland Terrace
2 Bloor Street W, Toronto, ON M4W 1A7 0.49km -
Hudson's Bay Centre
2 Bloor Street E, Toronto, ON M4W 3E2 0.42km -
Holt Renfrew Centre
50 Bloor Street West, Toronto, ON M4W 0.53km
-
Rabba Fine Foods Stores
40 Asquith Ave, Toronto, ON M4W 1J6 0.28km -
The Market by Longo's
100 Bloor St E, Toronto, ON M4W 1A7 0.39km -
Paris Grocery
2 Crescent Road, Toronto, ON M4W 1S9 0.47km
-
LCBO
20 Bloor Street E, Toronto, ON M4W 3G7 0.4km -
LCBO
55 Bloor Street W, Manulife Centre, Toronto, ON M4W 1A5 0.62km -
LCBO
10 Scrivener Square, Toronto, ON M4W 3Y9 0.86km
-
Shell
1077 Yonge St, Toronto, ON M4W 2L5 0.7km -
P3 Car Care
44 Charles St West, Manulife Centre Garage, parking level 3, Toronto, ON M4Y 1R7 0.7km -
Cato's Auto Salon
148 Cumberland St, Toronto, ON M5R 1A8 0.8km
-
Cineplex Cinemas Varsity and VIP
55 Bloor Street W, Toronto, ON M4W 1A5 0.61km -
Green Space On Church
519 Church St, Toronto, ON M4Y 2C9 0.93km -
The ROM Theatre
100 Queen's Park, Toronto, ON M5S 2C6 1.04km
-
Urban Affairs Library - Research & Reference
Toronto Reference Library, 789 Yonge St, 2nd fl, Toronto, ON M5V 3C6 0.32km -
Toronto Reference Library
789 Yonge Street, Main Floor, Toronto, ON M4W 2G8 0.32km -
Sun Life Financial Museum + Arts Pass
789 Yonge Street, Toronto, ON M4W 2G8 0.32km
-
Toronto Grace Hospital
650 Church Street, Toronto, ON M4Y 2G5 0.48km -
Sunnybrook
43 Wellesley Street E, Toronto, ON M4Y 1H1 1.04km -
SickKids
555 University Avenue, Toronto, ON M5G 1X8 1.51km
-
Breadalbane Park
14 Breadalbane St, Toronto ON M5S 3G2 1.17km -
Queen's Park
111 Wellesley St W (at Wellesley Ave.), Toronto ON M7A 1A5 1.32km -
Allan Gardens Conservatory
19 Horticultural Ave (Carlton & Sherbourne), Toronto ON M5A 2P2 1.63km
-
TD Bank Financial Group
493 Parliament St (at Carlton St), Toronto ON M4X 1P3 1.75km -
HSBC Bank Canada
1 Adelaide St E (Yonge), Toronto ON M5C 2V9 2.75km -
CIBC
535 Saint Clair Ave W (at Vaughan Rd.), Toronto ON M6C 1A3 2.97km
- 6 bath
- 6 bed
- 5000 sqft
250 Warren Road, Toronto, Ontario • M4V 2S8 • Forest Hill South
- 6 bath
- 7 bed
- 5000 sqft
8 Binscarth Road, Toronto, Ontario • M4W 1Y1 • Rosedale-Moore Park
- 5 bath
- 5 bed
- 3500 sqft
33 Rosedale Road, Toronto, Ontario • M4W 2P5 • Rosedale-Moore Park
- 8 bath
- 5 bed
- 5000 sqft
11 Dewbourne Avenue, Toronto, Ontario • M5P 1Z3 • Forest Hill South
- 4 bath
- 5 bed
- 5000 sqft
121 Roxborough Drive, Toronto, Ontario • M4W 1X5 • Rosedale-Moore Park
- 5 bath
- 5 bed
- 3500 sqft
23 South Drive, Toronto, Ontario • M4W 1R2 • Rosedale-Moore Park
- 9 bath
- 9 bed
- 5000 sqft
28 Cecil Street, Toronto, Ontario • M5T 1N3 • Kensington-Chinatown





















