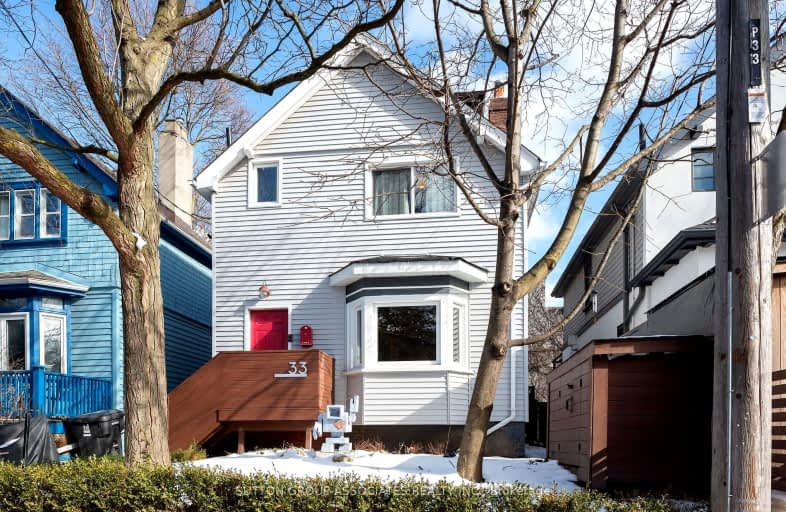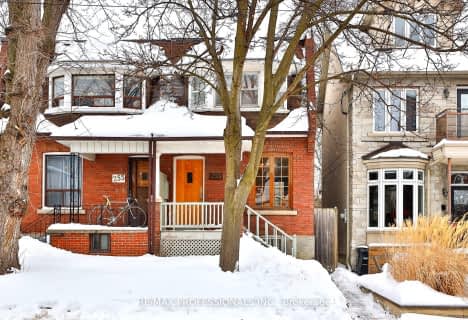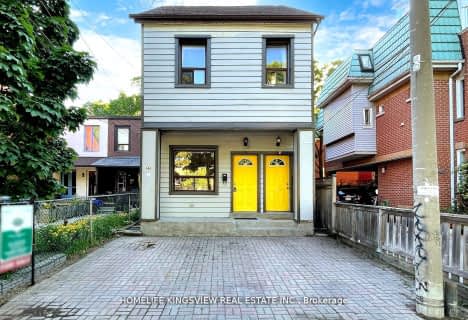Walker's Paradise
- Daily errands do not require a car.
Excellent Transit
- Most errands can be accomplished by public transportation.
Very Bikeable
- Most errands can be accomplished on bike.

St. Bruno _x0013_ St. Raymond Catholic School
Elementary: CatholicHoly Rosary Catholic School
Elementary: CatholicHillcrest Community School
Elementary: PublicWinona Drive Senior Public School
Elementary: PublicMcMurrich Junior Public School
Elementary: PublicHumewood Community School
Elementary: PublicMsgr Fraser Orientation Centre
Secondary: CatholicWest End Alternative School
Secondary: PublicMsgr Fraser College (Alternate Study) Secondary School
Secondary: CatholicVaughan Road Academy
Secondary: PublicOakwood Collegiate Institute
Secondary: PublicLoretto College School
Secondary: Catholic-
Roseneath Park
15 Glenhurst Ave, Toronto ON 1.05km -
Sir Winston Churchill Park
301 St Clair Ave W (at Spadina Rd), Toronto ON M4V 1S4 1.11km -
Jean Sibelius Square
Wells St and Kendal Ave, Toronto ON 1.39km
-
TD Bank Financial Group
870 St Clair Ave W, Toronto ON M6C 1C1 0.83km -
Scotiabank
416 Spadina Rd (at Lonsdale Rd.), Toronto ON M5P 2W4 1.28km -
CIBC
364 Oakwood Ave (at Rogers Rd.), Toronto ON M6E 2W2 1.58km
- 3 bath
- 4 bed
- 1500 sqft
1448 Bloor Street West, Toronto, Ontario • M6P 3L5 • Dovercourt-Wallace Emerson-Junction
- 2 bath
- 3 bed
- 1100 sqft
707 Brock Avenue, Toronto, Ontario • M6H 3P1 • Dovercourt-Wallace Emerson-Junction
- 2 bath
- 3 bed
- 2000 sqft
144 Clinton Street, Toronto, Ontario • M6G 2Y3 • Palmerston-Little Italy
- 2 bath
- 3 bed
- 1100 sqft
24 Emerson Avenue, Toronto, Ontario • M6H 3S8 • Dovercourt-Wallace Emerson-Junction






















