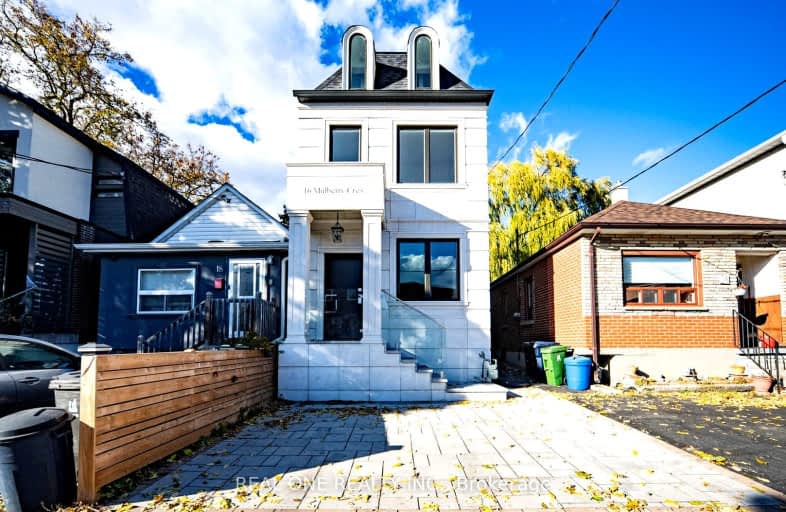
Car-Dependent
- Almost all errands require a car.
Excellent Transit
- Most errands can be accomplished by public transportation.
Very Bikeable
- Most errands can be accomplished on bike.

St Alphonsus Catholic School
Elementary: CatholicJ R Wilcox Community School
Elementary: PublicD'Arcy McGee Catholic School
Elementary: CatholicCedarvale Community School
Elementary: PublicHumewood Community School
Elementary: PublicRawlinson Community School
Elementary: PublicCaring and Safe Schools LC4
Secondary: PublicALPHA II Alternative School
Secondary: PublicVaughan Road Academy
Secondary: PublicOakwood Collegiate Institute
Secondary: PublicBloor Collegiate Institute
Secondary: PublicForest Hill Collegiate Institute
Secondary: Public-
Tap Works Pub - Toronto
816 St Clair Avenue W, Toronto, ON M6C 1B6 0.87km -
Brothers Bar
962 St. Clair Ave W, Toronto, ON M6E 1A1 0.9km -
The GYM Pub
782 Street Clair W, Toronto, ON M6C 1B6 0.9km
-
Oakwood Espresso
342-B Oakwood Avenue, Toronto, ON M6E 2W2 0.26km -
Hunter Coffee Shop
423 Vaughan Road, Toronto, ON M6C 2P1 0.32km -
Vero Cafe
892 St Clair Avenue W, Toronto, ON M6C 1C5 0.85km
-
Quest Health & Performance
231 Wallace Avenue, Toronto, ON M6H 1V5 3km -
The Uptown PowerStation
3019 Dufferin Street, Lower Level, Toronto, ON M6B 3T7 3.12km -
Miles Nadal JCC
750 Spadina Ave, Toronto, ON M5S 2J2 3.51km
-
Glenholme Pharmacy
896 St Clair Ave W, Toronto, ON M6C 1C5 0.85km -
Old Park Pharmacy
1042 Eglinton Avenue W, Toronto, ON M6C 2C5 1.45km -
Shoppers Drug Mart
523 St Clair Ave W, Toronto, ON M6C 1A1 1.46km
-
One Plus One Pizza
361 Oakwood Avenue, York, ON M6E 2W1 0.2km -
Giovanni Sandwiches Plus
365 Oakwood Avenue, Toronto, ON M6E 2W1 0.21km -
DAM Sandwiches
363 Oakwood Avenue, York, ON M6E 2W1 0.2km
-
Galleria Shopping Centre
1245 Dupont Street, Toronto, ON M6H 2A6 2.3km -
Toronto Stockyards
590 Keele Street, Toronto, ON M6N 3E7 3.14km -
Stock Yards Village
1980 St. Clair Avenue W, Toronto, ON M6N 4X9 3.21km
-
Best Choice
526 Oakwood Ave, York, ON M6E 2X1 0.62km -
No Frills
243 Alberta Avenue, Toronto, ON M6C 3X4 0.8km -
El edén Ecuatoriano
1088 Saint Clair Avenue W, Toronto, ON M6E 1A7 1.04km
-
LCBO
908 St Clair Avenue W, St. Clair and Oakwood, Toronto, ON M6C 1C6 0.85km -
LCBO
396 Street Clair Avenue W, Toronto, ON M5P 3N3 1.72km -
LCBO
232 Dupont Street, Toronto, ON M5R 1V7 2.81km
-
Edmar's Auto Service
260 Vaughan Road, Toronto, ON M6C 2N1 0.82km -
Detailing Knights
791 Saint Clair Avenue W, Toronto, ON M6C 1B7 0.94km -
Frank Malfara Service Station
165 Rogers Road, York, ON M6E 1P8 0.98km
-
Hot Docs Ted Rogers Cinema
506 Bloor Street W, Toronto, ON M5S 1Y3 3.21km -
Hot Docs Canadian International Documentary Festival
720 Spadina Avenue, Suite 402, Toronto, ON M5S 2T9 3.6km -
Cineplex Cinemas
2300 Yonge Street, Toronto, ON M4P 1E4 3.71km
-
Oakwood Village Library & Arts Centre
341 Oakwood Avenue, Toronto, ON M6E 2W1 0.21km -
Maria Shchuka Library
1745 Eglinton Avenue W, Toronto, ON M6E 2H6 1.29km -
Dufferin St Clair W Public Library
1625 Dufferin Street, Toronto, ON M6H 3L9 1.3km
-
Humber River Regional Hospital
2175 Keele Street, York, ON M6M 3Z4 3.25km -
SickKids
555 University Avenue, Toronto, ON M5G 1X8 3.9km -
MCI Medical Clinics
160 Eglinton Avenue E, Toronto, ON M4P 3B5 4.08km
-
Earlscourt Park
1200 Lansdowne Ave, Toronto ON M6H 3Z8 2.01km -
Forest Hill Road Park
179A Forest Hill Rd, Toronto ON 2.66km -
Jean Sibelius Square
Wells St and Kendal Ave, Toronto ON 2.84km
-
TD Bank Financial Group
870 St Clair Ave W, Toronto ON M6C 1C1 0.86km -
TD Bank Financial Group
1416 Eglinton Ave W (at Marlee Ave), Toronto ON M6C 2E5 1.21km -
CIBC
535 Saint Clair Ave W (at Vaughan Rd.), Toronto ON M6C 1A3 1.4km
- 5 bath
- 6 bed
- 3500 sqft
5 Killarney Road, Toronto, Ontario • M5P 1L7 • Forest Hill South
- 6 bath
- 5 bed
1218 Dufferin Street, Toronto, Ontario • M6H 4C1 • Dovercourt-Wallace Emerson-Junction
- 7 bath
- 6 bed
- 3500 sqft
5 Northcliffe Boulevard, Toronto, Ontario • M6H 3G9 • Corso Italia-Davenport
- 5 bath
- 5 bed
- 3500 sqft
149 Glen Park Avenue, Toronto, Ontario • M6B 2C6 • Englemount-Lawrence
- 4 bath
- 5 bed
177 Wallace Avenue, Toronto, Ontario • M6H 1V3 • Dovercourt-Wallace Emerson-Junction













