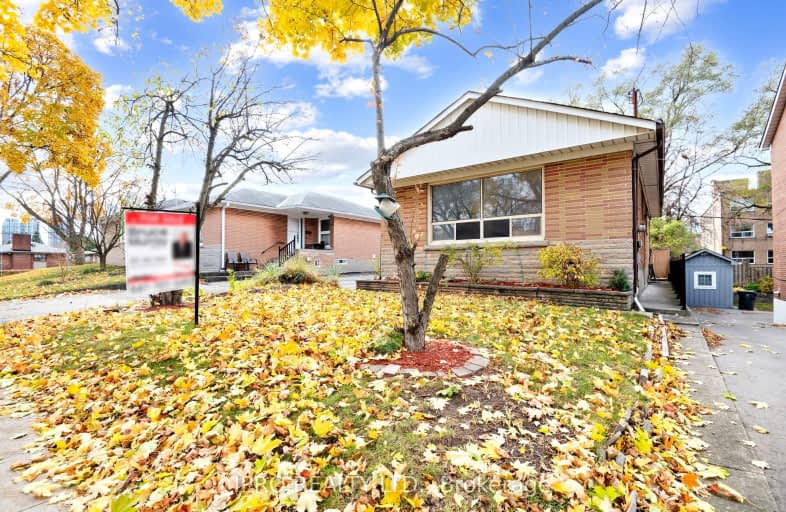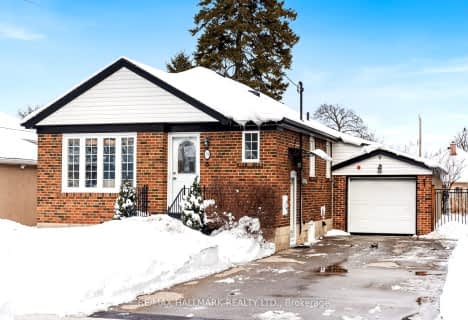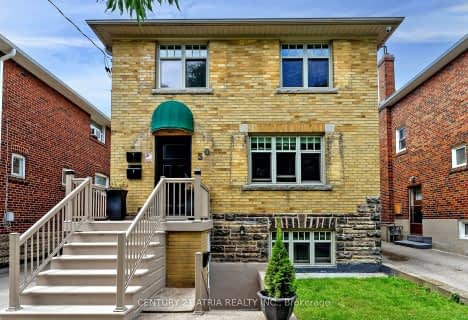Somewhat Walkable
- Some errands can be accomplished on foot.
Good Transit
- Some errands can be accomplished by public transportation.
Very Bikeable
- Most errands can be accomplished on bike.

Étienne Brûlé Junior School
Elementary: PublicKaren Kain School of the Arts
Elementary: PublicSt Mark Catholic School
Elementary: CatholicPark Lawn Junior and Middle School
Elementary: PublicSt Pius X Catholic School
Elementary: CatholicSwansea Junior and Senior Junior and Senior Public School
Elementary: PublicThe Student School
Secondary: PublicUrsula Franklin Academy
Secondary: PublicRunnymede Collegiate Institute
Secondary: PublicEtobicoke School of the Arts
Secondary: PublicWestern Technical & Commercial School
Secondary: PublicBishop Allen Academy Catholic Secondary School
Secondary: Catholic-
Park Lawn Park
Pk Lawn Rd, Etobicoke ON M8Y 4B6 0.82km -
Humber Bay Park West
100 Humber Bay Park Rd W, Toronto ON 2.16km -
Sunnyside Park
1755 Lake Shore Blvd W (at Colborne Lodge Dr.), Toronto ON M6S 5A3 2.45km
-
RBC Royal Bank
1000 the Queensway, Etobicoke ON M8Z 1P7 0.81km -
TD Bank Financial Group
2972 Bloor St W (at Jackson Ave.), Etobicoke ON M8X 1B9 2.29km -
CIBC
2990 Bloor St W (at Willingdon Blvd.), Toronto ON M8X 1B9 2.31km
- 2 bath
- 3 bed
- 700 sqft
29 Chartwell Road, Toronto, Ontario • M8Z 4E9 • Stonegate-Queensway
- 2 bath
- 4 bed
- 1500 sqft
146 Symington Avenue, Toronto, Ontario • M6P 3W4 • Dovercourt-Wallace Emerson-Junction
- 3 bath
- 3 bed
- 2000 sqft
38 Warren Crescent, Toronto, Ontario • M6S 4S2 • Lambton Baby Point
- 3 bath
- 4 bed
- 2500 sqft
39 Penhurst Avenue, Toronto, Ontario • M8Y 3A9 • Stonegate-Queensway
- 2 bath
- 4 bed
- 1500 sqft
26 Innisfree Court, Toronto, Ontario • M6S 3N8 • High Park-Swansea














