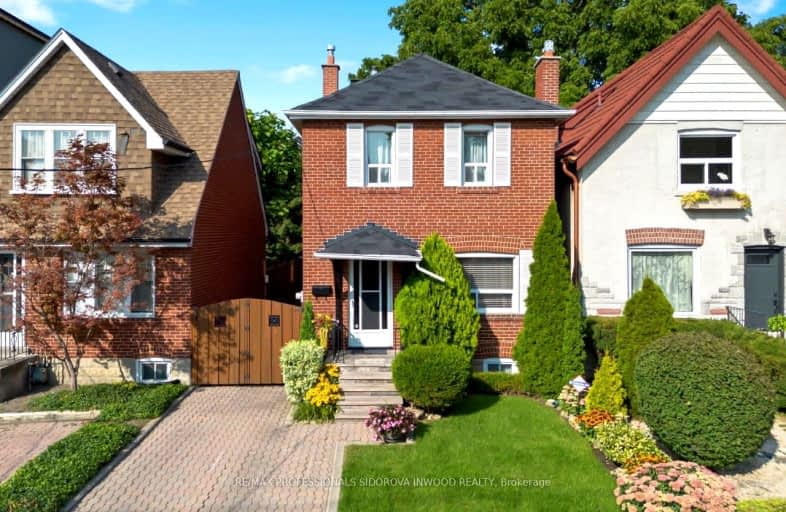Somewhat Walkable
- Some errands can be accomplished on foot.
Good Transit
- Some errands can be accomplished by public transportation.
Very Bikeable
- Most errands can be accomplished on bike.

Lambton Park Community School
Elementary: PublicSt James Catholic School
Elementary: CatholicWarren Park Junior Public School
Elementary: PublicGeorge Syme Community School
Elementary: PublicLambton Kingsway Junior Middle School
Elementary: PublicHumbercrest Public School
Elementary: PublicFrank Oke Secondary School
Secondary: PublicYork Humber High School
Secondary: PublicUrsula Franklin Academy
Secondary: PublicRunnymede Collegiate Institute
Secondary: PublicBlessed Archbishop Romero Catholic Secondary School
Secondary: CatholicEtobicoke Collegiate Institute
Secondary: Public-
The Cat Pub & Eatery
3513 Dundas Street W, Toronto, ON M6S 2S6 1.03km -
Cafe Santorini
425 Jane St, Toronto, ON M6S 3Z7 1.15km -
Ruumors Resto-Lounge
3466 Dundas Street W, Unit 6, Toronto, ON M6S 2S1 1.19km
-
Patricia's Cake Creations
4130 Dundas Street W, Toronto, ON M8X 1X3 0.47km -
Ma Maison
4243 Dundas Street W, Etobicoke, ON M8X 1Y3 1.03km -
Starbucks
4242 Dundas Street West, Toronto, ON M8X 1Y6 1.03km
-
F45 Training Lambton-Kingsway
4158 Dundas Street W, Etobicoke, ON M8X 1X3 0.6km -
The Motion Room
3431 Dundas Street W, Toronto, ON M6S 2S4 1.31km -
Orangetheory Fitness Bloor West
2480 Bloor St West, Toronto, ON M6S 0A1 1.99km
-
White's Pharmacy
725 Jane Street, York, ON M6N 4B3 1.13km -
Lingeman I D A Pharmacy
411 Jane Street, Toronto, ON M6S 3Z6 1.17km -
Lingeman Ida Pharmacy
411 Jane Street, Toronto, ON M6S 3Z6 1.17km
-
S & J Thai Food Trading L
3801 Dundas St W, York, ON M6S 2T4 0.29km -
Mr Sub
4020 Dundas Street W, York, ON M6S 4W6 0.29km -
Nem Chua Co Tieng
4000 Dundas Street W, Toronto, ON M6S 2T7 0.35km
-
Humbertown Shopping Centre
270 The Kingsway, Etobicoke, ON M9A 3T7 1.42km -
Stock Yards Village
1980 St. Clair Avenue W, Toronto, ON M6N 4X9 2.76km -
Toronto Stockyards
590 Keele Street, Toronto, ON M6N 3E7 2.9km
-
Loblaws
3671 Dundas Street W, Toronto, ON M6S 2T3 0.56km -
Scarlett Convenience
36 Scarlett Rd, York, ON M6N 4K1 0.6km -
Bruno's Fine Foods
4242 Dundas Street W, Etobicoke, ON M8X 1Y6 1.03km
-
The Beer Store
3524 Dundas St W, York, ON M6S 2S1 1.08km -
LCBO - Dundas and Jane
3520 Dundas St W, Dundas and Jane, York, ON M6S 2S1 1.11km -
LCBO
2946 Bloor St W, Etobicoke, ON M8X 1B7 1.65km
-
Karmann Fine Cars
2620 Saint Clair Avenue W, Toronto, ON M6N 1M1 0.88km -
Cango
2580 St Clair Avenue W, Toronto, ON M6N 1L9 1.1km -
Petro Canada
2460 Saint Clair Avenue W, Toronto, ON M6N 1L2 1.65km
-
Kingsway Theatre
3030 Bloor Street W, Toronto, ON M8X 1C4 1.89km -
Revue Cinema
400 Roncesvalles Ave, Toronto, ON M6R 2M9 4.24km -
Cineplex Cinemas Queensway and VIP
1025 The Queensway, Etobicoke, ON M8Z 6C7 4.76km
-
Jane Dundas Library
620 Jane Street, Toronto, ON M4W 1A7 0.88km -
Toronto Public Library
36 Brentwood Road N, Toronto, ON M8X 2B5 1.96km -
Runnymede Public Library
2178 Bloor Street W, Toronto, ON M6S 1M8 2.52km
-
Humber River Regional Hospital
2175 Keele Street, York, ON M6M 3Z4 4.48km -
St Joseph's Health Centre
30 The Queensway, Toronto, ON M6R 1B5 4.82km -
Toronto Rehabilitation Institute
130 Av Dunn, Toronto, ON M6K 2R6 6.3km
-
Willard Gardens Parkette
55 Mayfield Rd, Toronto ON M6S 1K4 2.33km -
Rennie Park
1 Rennie Ter, Toronto ON M6S 4Z9 2.85km -
High Park
1873 Bloor St W (at Parkside Dr), Toronto ON M6R 2Z3 3.13km
-
President's Choice Financial ATM
3671 Dundas St W, Etobicoke ON M6S 2T3 0.6km -
TD Bank Financial Group
1048 Islington Ave, Etobicoke ON M8Z 6A4 3.51km -
RBC Royal Bank
1000 the Queensway, Etobicoke ON M8Z 1P7 3.86km
- 3 bath
- 4 bed
56 Summitcrest Drive, Toronto, Ontario • M9P 1H5 • Willowridge-Martingrove-Richview
- 1 bath
- 3 bed
- 1100 sqft
21 Orchard Crest Road, Toronto, Ontario • M6S 4N2 • Lambton Baby Point
- 4 bath
- 5 bed
636 Runnymede Road, Toronto, Ontario • M6S 3A2 • Runnymede-Bloor West Village
- 2 bath
- 3 bed
- 1100 sqft
914 Royal York Road, Toronto, Ontario • M8Y 2V7 • Stonegate-Queensway
- 4 bath
- 4 bed
- 2500 sqft
83 Foxwell Street, Toronto, Ontario • M6N 1Y9 • Rockcliffe-Smythe
- 2 bath
- 3 bed
- 1100 sqft
52 Beresford Avenue, Toronto, Ontario • M6S 3A8 • High Park-Swansea
- 2 bath
- 3 bed
- 1500 sqft
11 Greenmount Road, Toronto, Ontario • M8Y 4A2 • Stonegate-Queensway
- 2 bath
- 4 bed
- 2000 sqft
216 Humberside Avenue, Toronto, Ontario • M6P 1K8 • High Park North





















