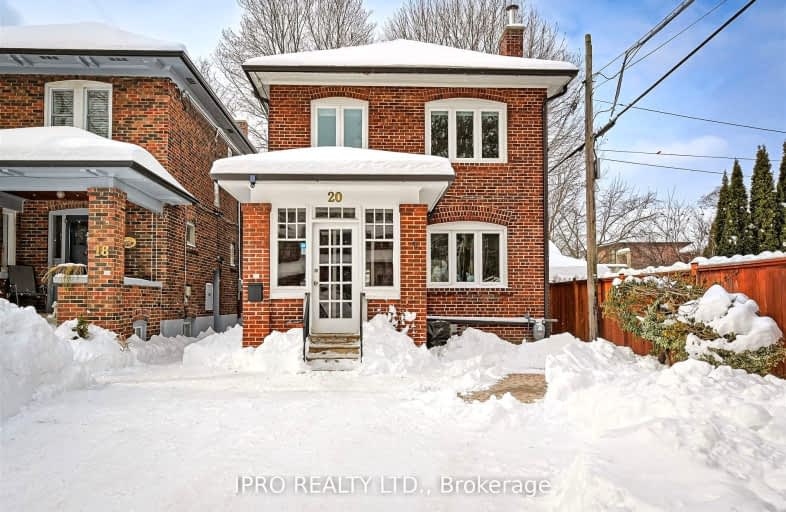Very Walkable
- Most errands can be accomplished on foot.
Excellent Transit
- Most errands can be accomplished by public transportation.
Very Bikeable
- Most errands can be accomplished on bike.

King George Junior Public School
Elementary: PublicSt James Catholic School
Elementary: CatholicWarren Park Junior Public School
Elementary: PublicJames Culnan Catholic School
Elementary: CatholicSt Pius X Catholic School
Elementary: CatholicHumbercrest Public School
Elementary: PublicFrank Oke Secondary School
Secondary: PublicThe Student School
Secondary: PublicUrsula Franklin Academy
Secondary: PublicRunnymede Collegiate Institute
Secondary: PublicWestern Technical & Commercial School
Secondary: PublicHumberside Collegiate Institute
Secondary: Public-
Park Lawn Park
Pk Lawn Rd, Etobicoke ON M8Y 4B6 2.14km -
High Park
1873 Bloor St W (at Parkside Dr), Toronto ON M6R 2Z3 2.05km -
Spring Garden Park
66 Springbrook Gardens, Toronto ON 2.5km
-
President's Choice Financial ATM
3671 Dundas St W, Etobicoke ON M6S 2T3 0.99km -
TD Bank Financial Group
382 Roncesvalles Ave (at Marmaduke Ave.), Toronto ON M6R 2M9 3.2km -
CIBC
1500 Islington Ave (at Rathburn Rd.), Toronto ON M9A 3L8 3.45km
- 1 bath
- 3 bed
- 1100 sqft
21 Orchard Crest Road, Toronto, Ontario • M6S 4N2 • Lambton Baby Point
- 4 bath
- 5 bed
636 Runnymede Road, Toronto, Ontario • M6S 3A2 • Runnymede-Bloor West Village
- 2 bath
- 3 bed
- 1500 sqft
43 Old Mill Drive, Toronto, Ontario • M6S 4J8 • Lambton Baby Point
- 2 bath
- 3 bed
- 1500 sqft
11 Greenmount Road, Toronto, Ontario • M8Y 4A2 • Stonegate-Queensway
- 2 bath
- 4 bed
- 2000 sqft
216 Humberside Avenue, Toronto, Ontario • M6P 1K8 • High Park North






















