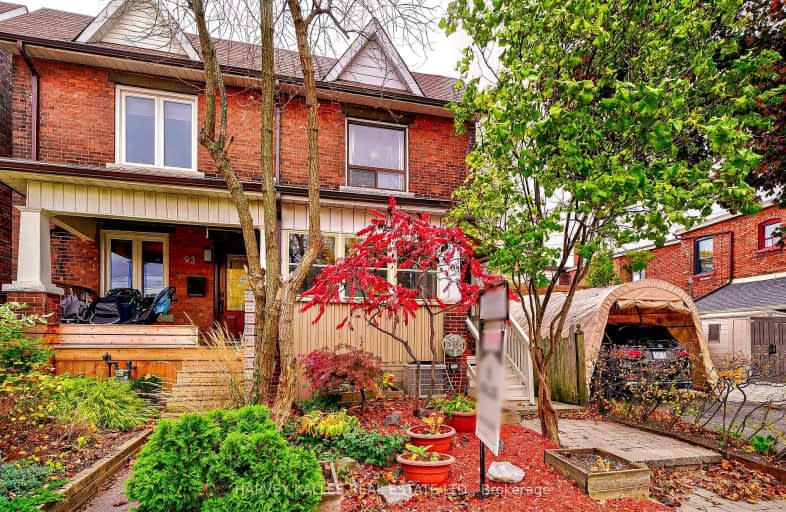
Lucy McCormick Senior School
Elementary: PublicHigh Park Alternative School Junior
Elementary: PublicCarleton Village Junior and Senior Public School
Elementary: PublicIndian Road Crescent Junior Public School
Elementary: PublicAnnette Street Junior and Senior Public School
Elementary: PublicSt Cecilia Catholic School
Elementary: CatholicThe Student School
Secondary: PublicUrsula Franklin Academy
Secondary: PublicGeorge Harvey Collegiate Institute
Secondary: PublicBishop Marrocco/Thomas Merton Catholic Secondary School
Secondary: CatholicWestern Technical & Commercial School
Secondary: PublicHumberside Collegiate Institute
Secondary: Public-
Wadsworth Park
ON 1.13km -
Perth Square Park
350 Perth Ave (at Dupont St.), Toronto ON 1.34km -
Earlscourt Park
1200 Lansdowne Ave, Toronto ON M6H 3Z8 1.55km
-
BMO Bank of Montreal
1502 Dupont St (Dupont & Symington), Toronto ON M6P 3S1 1.37km -
TD Bank Financial Group
1347 St Clair Ave W, Toronto ON M6E 1C3 1.82km -
President's Choice Financial ATM
3671 Dundas St W, Etobicoke ON M6S 2T3 2.19km
- 3 bath
- 4 bed
123 Perth Avenue, Toronto, Ontario • M6P 3X2 • Dovercourt-Wallace Emerson-Junction
- 3 bath
- 3 bed
1051 St. Clarens Avenue, Toronto, Ontario • M6H 3X8 • Corso Italia-Davenport
- 3 bath
- 3 bed
- 1500 sqft
45 Rutland Street, Toronto, Ontario • M6N 5G1 • Weston-Pellam Park
- 4 bath
- 3 bed
- 1500 sqft
39 Ypres Road, Toronto, Ontario • M6M 0B2 • Keelesdale-Eglinton West
- 3 bath
- 3 bed
- 1100 sqft
72 Rockcliffe Boulevard, Toronto, Ontario • M6N 4R5 • Rockcliffe-Smythe














