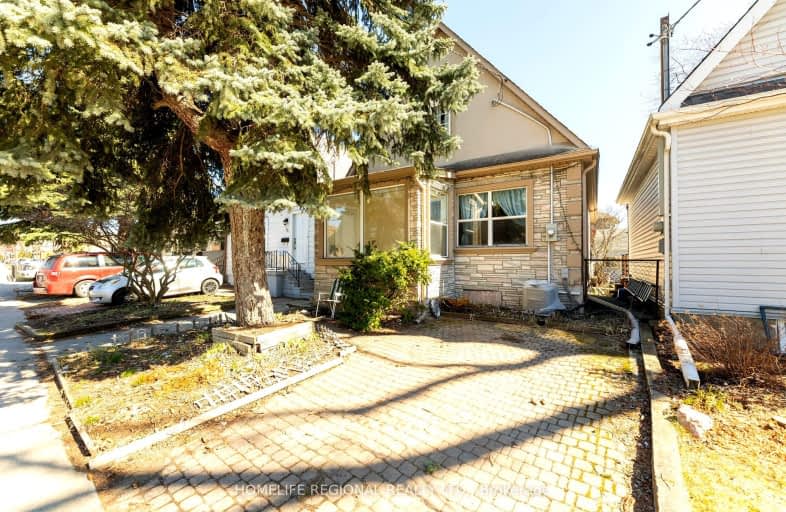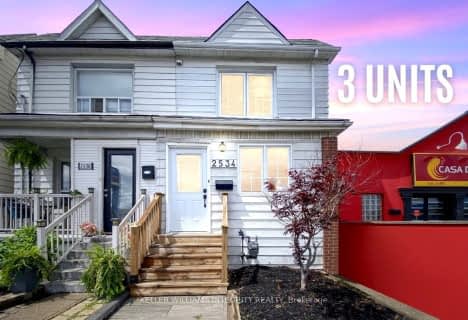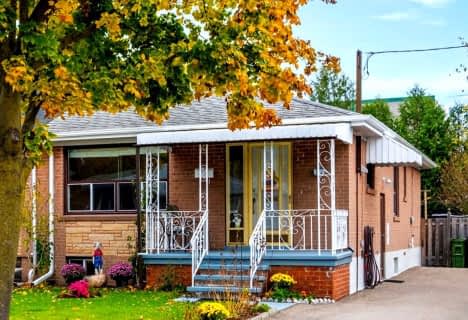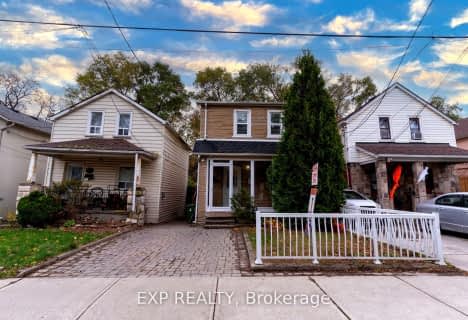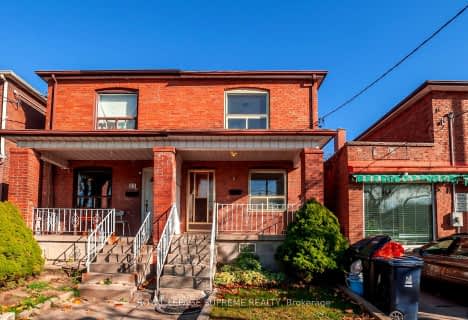Very Walkable
- Most errands can be accomplished on foot.
Good Transit
- Some errands can be accomplished by public transportation.
Bikeable
- Some errands can be accomplished on bike.

Lambton Park Community School
Elementary: PublicSt James Catholic School
Elementary: CatholicWarren Park Junior Public School
Elementary: PublicRockcliffe Middle School
Elementary: PublicGeorge Syme Community School
Elementary: PublicHumbercrest Public School
Elementary: PublicFrank Oke Secondary School
Secondary: PublicYork Humber High School
Secondary: PublicUrsula Franklin Academy
Secondary: PublicRunnymede Collegiate Institute
Secondary: PublicBlessed Archbishop Romero Catholic Secondary School
Secondary: CatholicWestern Technical & Commercial School
Secondary: Public-
Park Lawn Park
Pk Lawn Rd, Etobicoke ON M8Y 4B6 3.27km -
Rennie Park
1 Rennie Ter, Toronto ON M6S 4Z9 3.18km -
High Park
1873 Bloor St W (at Parkside Dr), Toronto ON M6R 2Z3 3.22km
-
CIBC
4914 Dundas St W (at Burnhamthorpe Rd.), Toronto ON M9A 1B5 3.19km -
TD Bank Financial Group
1048 Islington Ave, Etobicoke ON M8Z 6A4 4.17km -
RBC Royal Bank
1000 the Queensway, Etobicoke ON M8Z 1P7 4.46km
- 3 bath
- 3 bed
- 1100 sqft
546 Old Weston Road, Toronto, Ontario • M6N 3B1 • Weston-Pellam Park
- 1 bath
- 3 bed
- 1100 sqft
3 Chambers Avenue, Toronto, Ontario • M6N 3L8 • Weston-Pellam Park
