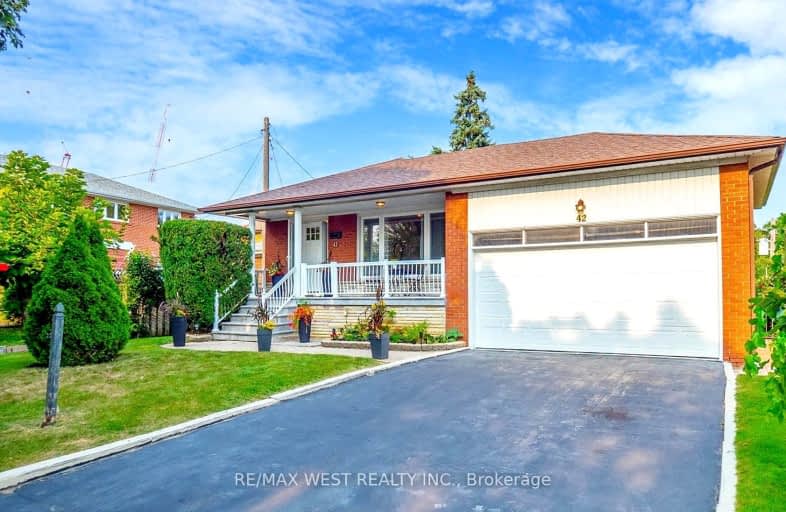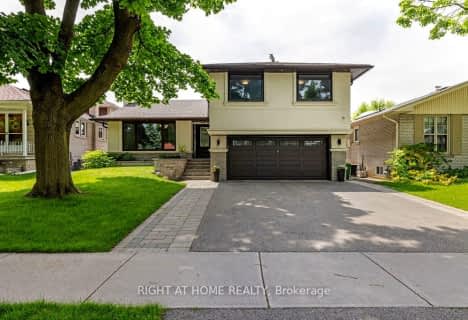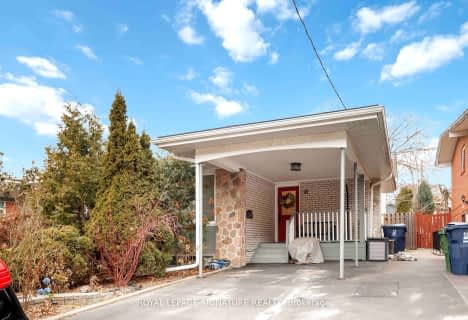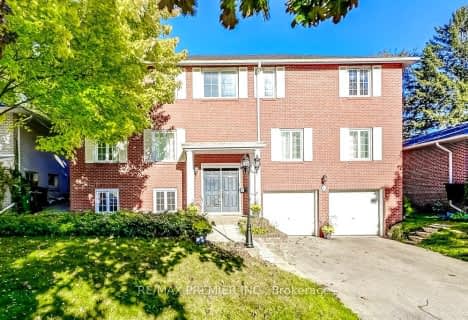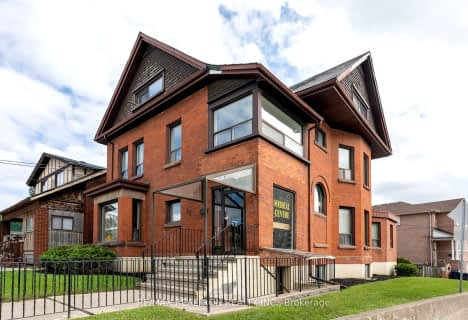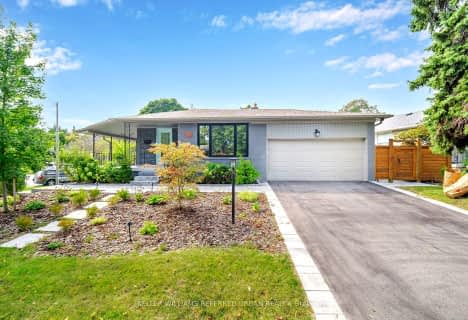Car-Dependent
- Most errands require a car.
Good Transit
- Some errands can be accomplished by public transportation.
Bikeable
- Some errands can be accomplished on bike.

St Demetrius Catholic School
Elementary: CatholicWestmount Junior School
Elementary: PublicHumber Valley Village Junior Middle School
Elementary: PublicHilltop Middle School
Elementary: PublicFather Serra Catholic School
Elementary: CatholicAll Saints Catholic School
Elementary: CatholicSchool of Experiential Education
Secondary: PublicFrank Oke Secondary School
Secondary: PublicYork Humber High School
Secondary: PublicScarlett Heights Entrepreneurial Academy
Secondary: PublicWeston Collegiate Institute
Secondary: PublicRichview Collegiate Institute
Secondary: Public-
Wincott Park
Wincott Dr, Toronto ON 2.42km -
Chestnut Hill Park
Toronto ON 2.83km -
Park Lawn Park
Pk Lawn Rd, Etobicoke ON M8Y 4B6 5.23km
-
BMO Bank of Montreal
1500 Royal York Rd, Toronto ON M9P 3B6 1.3km -
TD Bank Financial Group
250 Wincott Dr, Etobicoke ON M9R 2R5 1.87km -
CIBC
1174 Weston Rd (at Eglinton Ave. W.), Toronto ON M6M 4P4 2.74km
- 3 bath
- 4 bed
- 1500 sqft
54 Robin Hood Road, Toronto, Ontario • M9A 2W8 • Edenbridge-Humber Valley
- 5 bath
- 4 bed
- 2500 sqft
16 Woodvalley Drive, Toronto, Ontario • M9A 4H1 • Edenbridge-Humber Valley
- — bath
- — bed
- — sqft
1173A Kipling Avenue, Toronto, Ontario • M9B 3M4 • Princess-Rosethorn
- 3 bath
- 4 bed
6 Clementview Court, Toronto, Ontario • M9R 3H3 • Willowridge-Martingrove-Richview
- 3 bath
- 4 bed
56 Summitcrest Drive, Toronto, Ontario • M9P 1H5 • Willowridge-Martingrove-Richview
- 6 bath
- 5 bed
- 2500 sqft
1 St. Marks Road, Toronto, Ontario • M5J 0A7 • Lambton Baby Point
- 2 bath
- 4 bed
- 2000 sqft
123 Allanhurst Drive, Toronto, Ontario • M9A 4K5 • Edenbridge-Humber Valley
- — bath
- — bed
74 Kingsview Boulevard, Toronto, Ontario • M9R 1T9 • Kingsview Village-The Westway
- 4 bath
- 4 bed
115 Humbercrest Boulevard, Toronto, Ontario • M6S 4L4 • Runnymede-Bloor West Village
