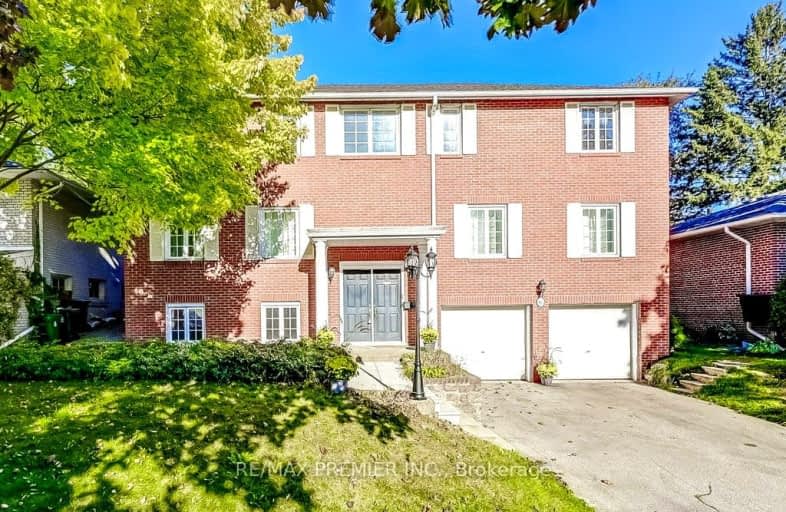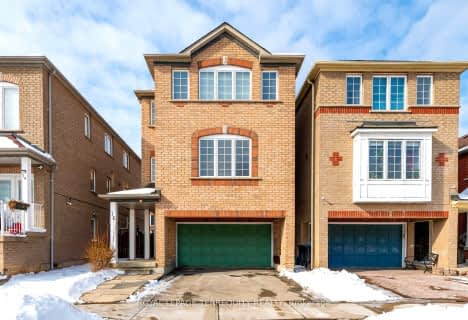Car-Dependent
- Almost all errands require a car.
Good Transit
- Some errands can be accomplished by public transportation.
Bikeable
- Some errands can be accomplished on bike.

St Demetrius Catholic School
Elementary: CatholicWestmount Junior School
Elementary: PublicRoselands Junior Public School
Elementary: PublicHumber Valley Village Junior Middle School
Elementary: PublicPortage Trail Community School
Elementary: PublicAll Saints Catholic School
Elementary: CatholicFrank Oke Secondary School
Secondary: PublicYork Humber High School
Secondary: PublicScarlett Heights Entrepreneurial Academy
Secondary: PublicRunnymede Collegiate Institute
Secondary: PublicWeston Collegiate Institute
Secondary: PublicRichview Collegiate Institute
Secondary: Public-
Scrawny Ronny’s Sports Bar & Grill
2011 Lawrence Avenue W, Unit 16, Toronto, ON M9N 1H4 2.34km -
Central Bar & Grill
2007 Lawrence Avenue W, York, ON M9N 3V1 2.36km -
The Cat Pub & Eatery
3513 Dundas Street W, Toronto, ON M6S 2S6 2.53km
-
Olga's Espresso Bar
140 La Rose Avenue, Toronto, ON M9P 1B2 1.01km -
Tim Hortons
895 Jane St, North York, ON M6N 4C4 1.55km -
7-Eleven
1390 Weston Rd, Toronto, ON M6M 4S2 1.68km
-
The Motion Room
3431 Dundas Street W, Toronto, ON M6S 2S4 2.79km -
iLoveKickboxing - West Valley City
605 Rogers Road, Unit D7A, Toronto-West, ON M6M 1B9 3.31km -
GoodLife Fitness
2549 Weston Rd, Toronto, ON M9N 2A7 3.69km
-
Jane Park Plaza Pharmasave
873 Jane Street, York, ON M6N 4C4 1.54km -
Weston Jane Pharmacy
1292 Weston Road, Toronto, ON M6M 4R3 1.85km -
Shoppers Drug Mart
270 The Kingsway, Toronto, ON M9A 3T7 1.95km
-
New Orleans Seafood & Steakhouse
267 Scarlett Road, Toronto, ON M6N 4L1 0.7km -
Pizza Pizza
140 La Rose Avenue, Toronto, ON M9P 1B2 1.02km -
Surf & Play Pizza & Subs
55 Emmett Ave, York, ON M6M 2E4 1.37km
-
Humbertown Shopping Centre
270 The Kingsway, Etobicoke, ON M9A 3T7 2.03km -
Stock Yards Village
1980 St. Clair Avenue W, Toronto, ON M6N 4X9 3.58km -
Toronto Stockyards
590 Keele Street, Toronto, ON M6N 3E7 3.89km
-
Food Basics
853 Jane Street, Toronto, ON M6N 4C4 1.56km -
Scarlett Convenience
36 Scarlett Rd, York, ON M6N 4K1 1.71km -
Metro
1500 Royal York Road, Etobicoke, ON M9P 3B6 1.94km
-
The Beer Store
3524 Dundas St W, York, ON M6S 2S1 2.51km -
LCBO - Dundas and Jane
3520 Dundas St W, Dundas and Jane, York, ON M6S 2S1 2.54km -
LCBO
211 Lloyd Manor Road, Toronto, ON M9B 6H6 3.45km
-
Tim Hortons
280 Scarlett Road, Etobicoke, ON M9A 4S4 0.45km -
Hill Garden Sunoco Station
724 Scarlett Road, Etobicoke, ON M9P 2T5 1.88km -
Karmann Fine Cars
2620 Saint Clair Avenue W, Toronto, ON M6N 1M1 2.2km
-
Kingsway Theatre
3030 Bloor Street W, Toronto, ON M8X 1C4 3.57km -
Revue Cinema
400 Roncesvalles Ave, Toronto, ON M6R 2M9 5.99km -
Cineplex Cinemas Queensway and VIP
1025 The Queensway, Etobicoke, ON M8Z 6C7 6.5km
-
Richview Public Library
1806 Islington Ave, Toronto, ON M9P 1L4 2.18km -
Mount Dennis Library
1123 Weston Road, Toronto, ON M6N 3S3 2.27km -
Jane Dundas Library
620 Jane Street, Toronto, ON M4W 1A7 2.42km
-
Humber River Regional Hospital
2175 Keele Street, York, ON M6M 3Z4 3.83km -
Humber River Hospital
1235 Wilson Avenue, Toronto, ON M3M 0B2 5.35km -
St Joseph's Health Centre
30 The Queensway, Toronto, ON M6R 1B5 6.76km
-
Riverlea Park
919 Scarlett Rd, Toronto ON M9P 2V3 2.44km -
Wincott Park
Wincott Dr, Toronto ON 3.19km -
Willard Gardens Parkette
55 Mayfield Rd, Toronto ON M6S 1K4 4.44km
-
TD Bank Financial Group
2623 Eglinton Ave W, Toronto ON M6M 1T6 3.37km -
CIBC
2400 Eglinton Ave W (at West Side Mall), Toronto ON M6M 1S6 4.06km -
RBC Royal Bank
2329 Bloor St W (Windermere Ave), Toronto ON M6S 1P1 4.27km
- 4 bath
- 4 bed
22 Shortland Crescent, Toronto, Ontario • M9R 2T3 • Willowridge-Martingrove-Richview
- 3 bath
- 4 bed
56 Summitcrest Drive, Toronto, Ontario • M9P 1H5 • Willowridge-Martingrove-Richview
- 3 bath
- 5 bed
- 2000 sqft
1 St. Marks Road, Toronto, Ontario • M5J 0A7 • Lambton Baby Point
- 4 bath
- 5 bed
636 Runnymede Road, Toronto, Ontario • M6S 3A2 • Runnymede-Bloor West Village
- — bath
- — bed
- — sqft
8 Bell Royal Court, Toronto, Ontario • M9A 4G6 • Edenbridge-Humber Valley
- 5 bath
- 4 bed
- 3500 sqft
54 Parkchester Road, Toronto, Ontario • M6M 2S2 • Brookhaven-Amesbury
- 4 bath
- 4 bed
- 2500 sqft
83 Foxwell Street, Toronto, Ontario • M6N 1Y9 • Rockcliffe-Smythe






















