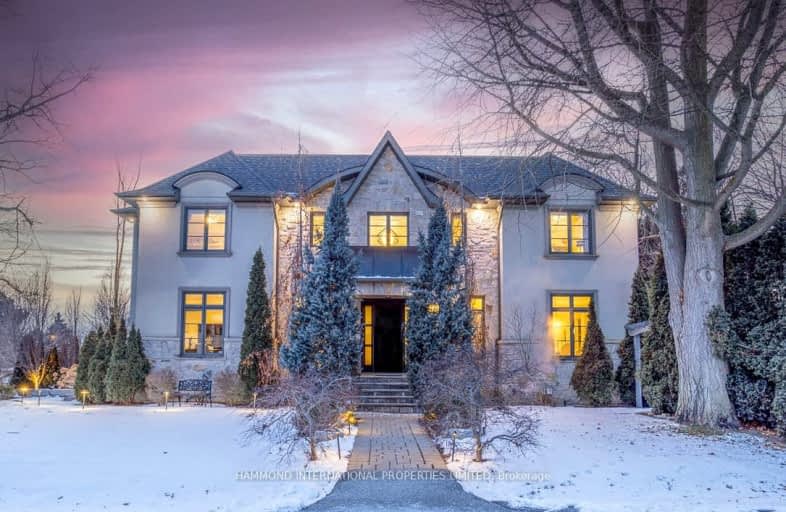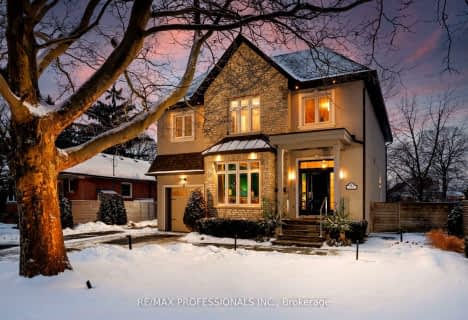
Somewhat Walkable
- Some errands can be accomplished on foot.
Good Transit
- Some errands can be accomplished by public transportation.
Bikeable
- Some errands can be accomplished on bike.

St George's Junior School
Elementary: PublicHumber Valley Village Junior Middle School
Elementary: PublicRosethorn Junior School
Elementary: PublicIslington Junior Middle School
Elementary: PublicOur Lady of Peace Catholic School
Elementary: CatholicSt Gregory Catholic School
Elementary: CatholicCentral Etobicoke High School
Secondary: PublicScarlett Heights Entrepreneurial Academy
Secondary: PublicBurnhamthorpe Collegiate Institute
Secondary: PublicEtobicoke Collegiate Institute
Secondary: PublicRichview Collegiate Institute
Secondary: PublicMartingrove Collegiate Institute
Secondary: Public-
Pizzeria Via Napoli
4923 Dundas Street W, Toronto, ON M9A 1B6 1.4km -
Fox & Fiddle Precinct
4946 Dundas St W, Etobicoke, ON M9A 1B7 1.41km -
Tessie McDaid's Irish Pub
5078 Dundas Street W, Toronto, ON M9A 1.67km
-
Java Joe
1500 Islington Avenue, Etobicoke, ON M9A 3L8 0.35km -
Second Cup
270 The Kingsway, Etobicoke, ON M9A 3T7 1.18km -
Montgomery's Inn Museum & Tea Room
4709 Dundas Street W, Toronto, ON M9A 1A9 1.2km
-
GoodLife Fitness
3300 Bloor Street West, Etobicoke, ON M8X 2X2 1.92km -
GoodLife Fitness
380 The East Mall, Etobicoke, ON M9B 6L5 2.73km -
CrossFit
78 Six Point Road, Toronto, ON M8Z 2X2 2.79km
-
Shoppers Drug Mart
1500 Islington Avenue, Etobicoke, ON M9A 3L8 0.35km -
Shoppers Drug Mart
270 The Kingsway, Toronto, ON M9A 3T7 1.17km -
Rexall Pharmacy
4890 Dundas Street W, Etobicoke, ON M9A 1B5 1.3km
-
Java Joe
1500 Islington Avenue, Etobicoke, ON M9A 3L8 0.35km -
Papa Johns Pizza
4746 Dundas St W, Etobicoke, ON M9A 1A9 1.08km -
Osmow's
4850 Dundas Street W, Etobicoke, ON M9A 1B4 1.21km
-
Humbertown Shopping Centre
270 The Kingsway, Etobicoke, ON M9A 3T7 1.22km -
Six Points Plaza
5230 Dundas Street W, Etobicoke, ON M9B 1A8 2.28km -
Cloverdale Mall
250 The East Mall, Etobicoke, ON M9B 3Y8 3.62km
-
Foodland
1500 Islington Avenue, Toronto, ON M9A 3L8 0.35km -
Loblaws
270 The Kingsway, Etobicoke, ON M9A 3T7 1.18km -
Rabba Fine Foods Stores
4869 Dundas St W, Etobicoke, ON M9A 1B2 1.28km
-
LCBO
211 Lloyd Manor Road, Toronto, ON M9B 6H6 2.43km -
LCBO
2946 Bloor St W, Etobicoke, ON M8X 1B7 2.5km -
LCBO
Cloverdale Mall, 250 The East Mall, Toronto, ON M9B 3Y8 3.51km
-
A1 Quality Chimney Cleaning & Repair
48 Fieldway Road, Toronto, ON M8Z 3L2 2.2km -
Shell
230 Lloyd Manor Road, Toronto, ON M9B 5K7 2.52km -
Canada Cycle Sport
363 Bering Avenue, Toronto, ON M8Z 2.62km
-
Kingsway Theatre
3030 Bloor Street W, Toronto, ON M8X 1C4 2.29km -
Cineplex Cinemas Queensway and VIP
1025 The Queensway, Etobicoke, ON M8Z 6C7 4.65km -
Revue Cinema
400 Roncesvalles Ave, Toronto, ON M6R 2M9 6.76km
-
Toronto Public Library
36 Brentwood Road N, Toronto, ON M8X 2B5 2.16km -
Toronto Public Library Eatonville
430 Burnhamthorpe Road, Toronto, ON M9B 2B1 2.55km -
Richview Public Library
1806 Islington Ave, Toronto, ON M9P 1L4 2.62km
-
Queensway Care Centre
150 Sherway Drive, Etobicoke, ON M9C 1A4 6.13km -
Trillium Health Centre - Toronto West Site
150 Sherway Drive, Toronto, ON M9C 1A4 6.13km -
Humber River Regional Hospital
2175 Keele Street, York, ON M6M 3Z4 6.36km
-
Park Lawn Park
Pk Lawn Rd, Etobicoke ON M8Y 4B6 3.91km -
Riverlea Park
919 Scarlett Rd, Toronto ON M9P 2V3 4.5km -
Willard Gardens Parkette
55 Mayfield Rd, Toronto ON M6S 1K4 4.52km
-
TD Bank Financial Group
1498 Islington Ave, Etobicoke ON M9A 3L7 0.32km -
RBC Royal Bank
415 the Westway (Martingrove), Etobicoke ON M9R 1H5 3.57km -
CIBC
1582 the Queensway (at Atomic Ave.), Etobicoke ON M8Z 1V1 4.75km
- 4 bath
- 5 bed
- 5000 sqft
44 Pheasant Lane, Toronto, Ontario • M9A 1T4 • Princess-Rosethorn
- 4 bath
- 4 bed
35 Botfield Avenue, Toronto, Ontario • M9B 4E2 • Islington-City Centre West
- 6 bath
- 4 bed
- 3500 sqft
16 Totteridge Road, Toronto, Ontario • M9A 1Z1 • Princess-Rosethorn
- 5 bath
- 4 bed
- 3000 sqft
80 Haliburton Avenue, Toronto, Ontario • M9B 4Y4 • Islington-City Centre West
- 3 bath
- 4 bed
- 2500 sqft
406 The Kingsway, Toronto, Ontario • M9A 3V9 • Princess-Rosethorn
- 5 bath
- 4 bed
- 5000 sqft
14 Reigate Road, Toronto, Ontario • M9A 2Y2 • Edenbridge-Humber Valley
- 5 bath
- 4 bed
- 2000 sqft
29 Pinehurst Crescent, Toronto, Ontario • M9A 3A4 • Edenbridge-Humber Valley
- 4 bath
- 4 bed
317 La Rose Avenue, Toronto, Ontario • M9P 1B8 • Willowridge-Martingrove-Richview
- 4 bath
- 5 bed
- 3500 sqft
47A Baby Point Crescent, Toronto, Ontario • M6S 2B7 • Lambton Baby Point













