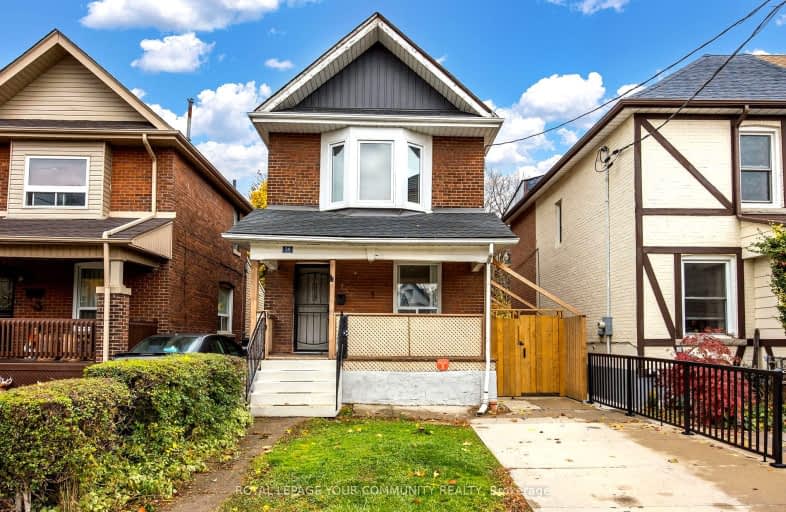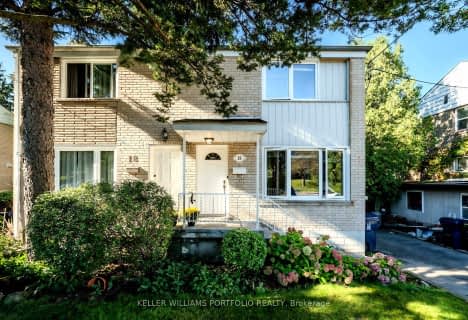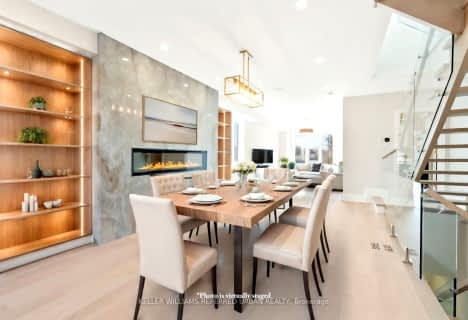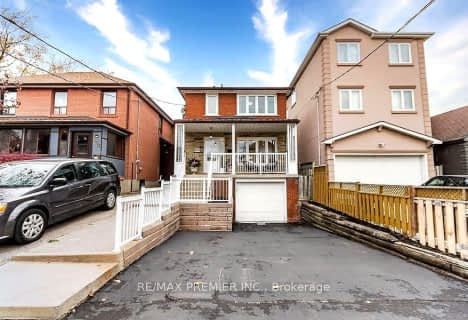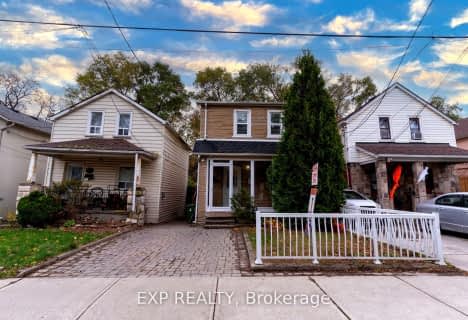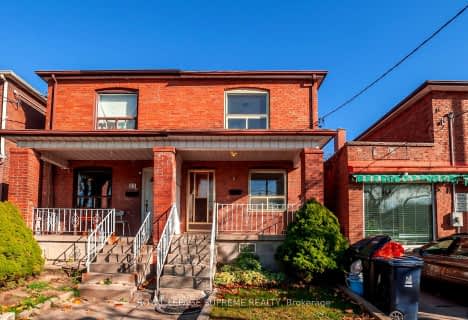Somewhat Walkable
- Some errands can be accomplished on foot.
Excellent Transit
- Most errands can be accomplished by public transportation.
Bikeable
- Some errands can be accomplished on bike.

Dennis Avenue Community School
Elementary: PublicCordella Junior Public School
Elementary: PublicBala Avenue Community School
Elementary: PublicRockcliffe Middle School
Elementary: PublicRoselands Junior Public School
Elementary: PublicOur Lady of Victory Catholic School
Elementary: CatholicFrank Oke Secondary School
Secondary: PublicYork Humber High School
Secondary: PublicGeorge Harvey Collegiate Institute
Secondary: PublicRunnymede Collegiate Institute
Secondary: PublicBlessed Archbishop Romero Catholic Secondary School
Secondary: CatholicYork Memorial Collegiate Institute
Secondary: Public-
Earlscourt Park
1200 Lansdowne Ave, Toronto ON M6H 3Z8 3.49km -
Perth Square Park
350 Perth Ave (at Dupont St.), Toronto ON 3.86km -
Willard Gardens Parkette
55 Mayfield Rd, Toronto ON M6S 1K4 3.87km
-
Scotiabank
1151 Weston Rd (Eglinton ave west), Toronto ON M6M 4P3 0.76km -
President's Choice Financial ATM
3671 Dundas St W, Etobicoke ON M6S 2T3 1.76km -
TD Bank Financial Group
2623 Eglinton Ave W, Toronto ON M6M 1T6 1.77km
- 2 bath
- 3 bed
- 1100 sqft
42 Innes Avenue, Toronto, Ontario • M6E 1M9 • Corso Italia-Davenport
- 1 bath
- 3 bed
- 1100 sqft
103 Bernice Crescent, Toronto, Ontario • M6N 1W7 • Rockcliffe-Smythe
- 3 bath
- 3 bed
- 1500 sqft
18 Gillespie Avenue, Toronto, Ontario • M6N 2Y6 • Weston-Pellam Park
