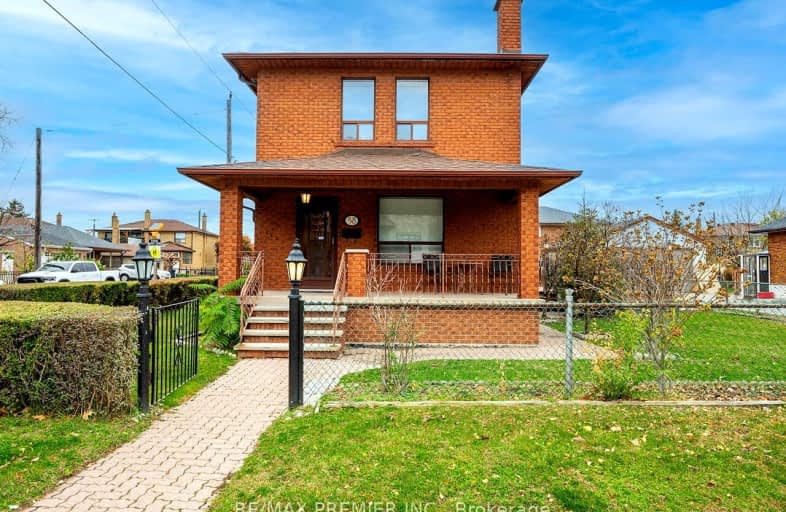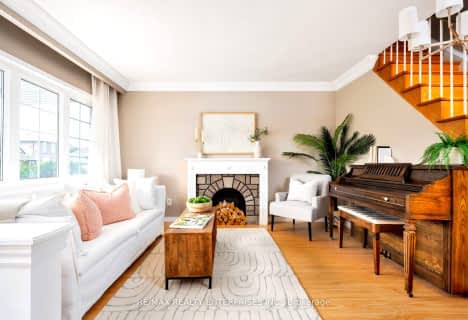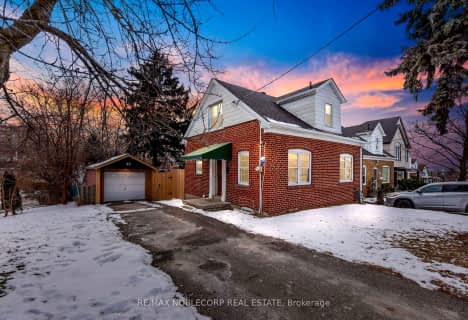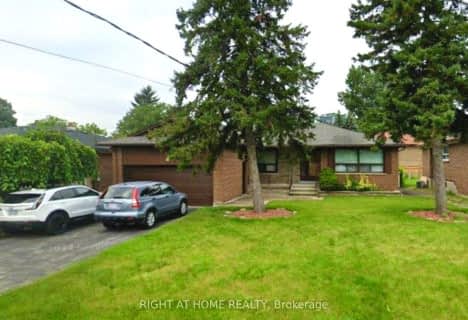Very Walkable
- Most errands can be accomplished on foot.
Excellent Transit
- Most errands can be accomplished by public transportation.
Bikeable
- Some errands can be accomplished on bike.

Bala Avenue Community School
Elementary: PublicAmesbury Middle School
Elementary: PublicWeston Memorial Junior Public School
Elementary: PublicBrookhaven Public School
Elementary: PublicPortage Trail Community School
Elementary: PublicSt Bernard Catholic School
Elementary: CatholicFrank Oke Secondary School
Secondary: PublicYork Humber High School
Secondary: PublicBlessed Archbishop Romero Catholic Secondary School
Secondary: CatholicWeston Collegiate Institute
Secondary: PublicYork Memorial Collegiate Institute
Secondary: PublicChaminade College School
Secondary: Catholic-
Earlscourt Park
1200 Lansdowne Ave, Toronto ON M6H 3Z8 4.9km -
Chestnut Hill Park
Toronto ON 5.38km -
Perth Square Park
350 Perth Ave (at Dupont St.), Toronto ON 5.59km
-
Scotiabank
1151 Weston Rd (Eglinton ave west), Toronto ON M6M 4P3 1.69km -
CIBC
1400 Lawrence Ave W (at Keele St.), Toronto ON M6L 1A7 2.06km -
TD Bank Financial Group
2623 Eglinton Ave W, Toronto ON M6M 1T6 2.32km
- 2 bath
- 3 bed
- 1500 sqft
39 Mayall Avenue, Toronto, Ontario • M3L 1E7 • Downsview-Roding-CFB
- 2 bath
- 3 bed
- 1500 sqft
981 Caledonia Road, Toronto, Ontario • M6B 3Y7 • Yorkdale-Glen Park
- 1 bath
- 3 bed
- 700 sqft
77 Lonborough Avenue, Toronto, Ontario • M6M 1X7 • Beechborough-Greenbrook
- 2 bath
- 3 bed
- 1100 sqft
42 Culford Road, Toronto, Ontario • M6M 4J7 • Brookhaven-Amesbury
- 2 bath
- 3 bed
- 1100 sqft
5 Regent Street, Toronto, Ontario • M6N 3N6 • Keelesdale-Eglinton West
- 2 bath
- 3 bed
- 1100 sqft
87 Culford Road, Toronto, Ontario • M6M 4K2 • Brookhaven-Amesbury
- 2 bath
- 3 bed
28 Sellmar Road, Toronto, Ontario • M9P 3E6 • Willowridge-Martingrove-Richview














