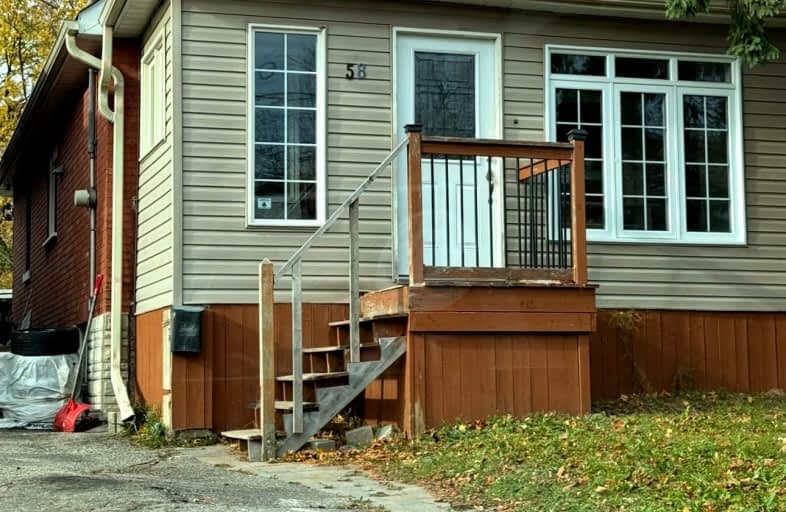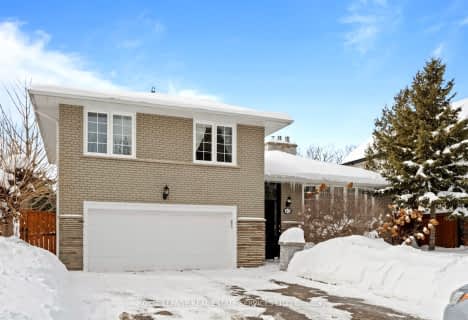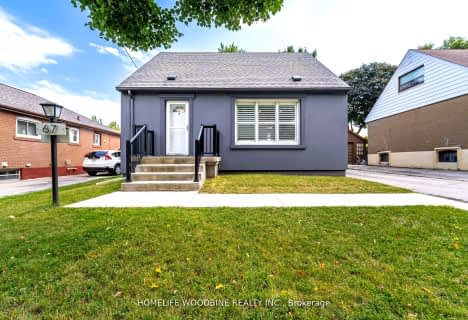Very Walkable
- Most errands can be accomplished on foot.
Good Transit
- Some errands can be accomplished by public transportation.
Bikeable
- Some errands can be accomplished on bike.

Valleyfield Junior School
Elementary: PublicSt Eugene Catholic School
Elementary: CatholicSt John the Evangelist Catholic School
Elementary: CatholicHilltop Middle School
Elementary: PublicH J Alexander Community School
Elementary: PublicAll Saints Catholic School
Elementary: CatholicSchool of Experiential Education
Secondary: PublicYork Humber High School
Secondary: PublicScarlett Heights Entrepreneurial Academy
Secondary: PublicDon Bosco Catholic Secondary School
Secondary: CatholicWeston Collegiate Institute
Secondary: PublicRichview Collegiate Institute
Secondary: Public-
Martin Grove Gardens Park
31 Lavington Dr, Toronto ON 2.95km -
Kenway Park
Kenway Rd & Fieldway Rd, Etobicoke ON M8Z 3L1 5.96km -
Spring Garden Park
66 Springbrook Gardens, Toronto ON 6.27km
-
CIBC
1500 Islington Ave (at Rathburn Rd.), Toronto ON M9A 3L8 3.81km -
CIBC
1400 Lawrence Ave W (at Keele St.), Toronto ON M6L 1A7 4.41km -
President's Choice Financial ATM
3671 Dundas St W, Etobicoke ON M6S 2T3 4.49km
- 3 bath
- 4 bed
- 1500 sqft
41 Tofield Crescent, Toronto, Ontario • M9W 2B8 • Rexdale-Kipling
- 3 bath
- 3 bed
- 1100 sqft
32 Farley Crescent, Toronto, Ontario • M9R 2A6 • Willowridge-Martingrove-Richview
- 4 bath
- 3 bed
- 1500 sqft
100 Via Cassia Drive, Toronto, Ontario • M6M 5L2 • Brookhaven-Amesbury
- 3 bath
- 3 bed
- 1500 sqft
89 Chiswick Avenue, Toronto, Ontario • M6M 4V2 • Brookhaven-Amesbury




















