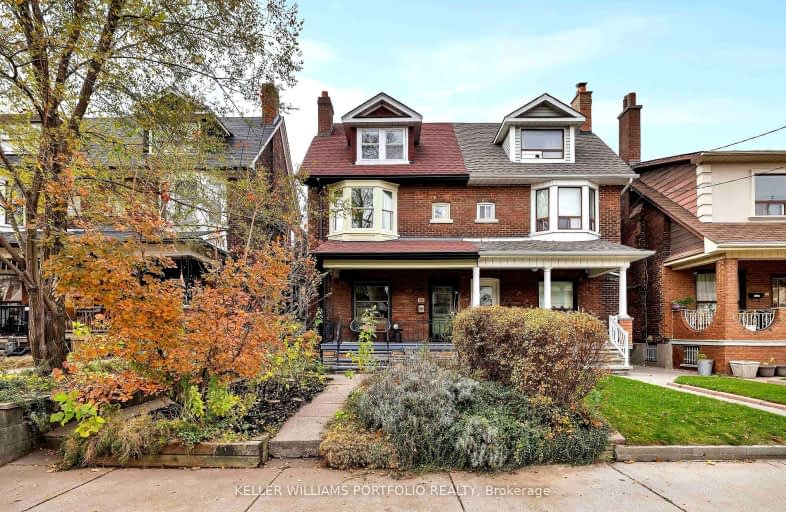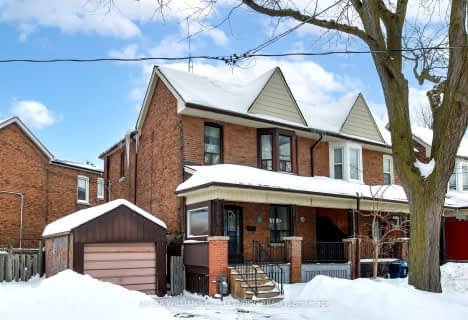Very Walkable
- Most errands can be accomplished on foot.
Excellent Transit
- Most errands can be accomplished by public transportation.
Very Bikeable
- Most errands can be accomplished on bike.

Lucy McCormick Senior School
Elementary: PublicSt Rita Catholic School
Elementary: CatholicÉcole élémentaire Charles-Sauriol
Elementary: PublicCarleton Village Junior and Senior Public School
Elementary: PublicIndian Road Crescent Junior Public School
Elementary: PublicBlessed Pope Paul VI Catholic School
Elementary: CatholicThe Student School
Secondary: PublicUrsula Franklin Academy
Secondary: PublicGeorge Harvey Collegiate Institute
Secondary: PublicBishop Marrocco/Thomas Merton Catholic Secondary School
Secondary: CatholicWestern Technical & Commercial School
Secondary: PublicHumberside Collegiate Institute
Secondary: Public-
Earlscourt Park
1200 Lansdowne Ave, Toronto ON M6H 3Z8 0.66km -
Perth Square Park
350 Perth Ave (at Dupont St.), Toronto ON 0.94km -
Campbell Avenue Park
Campbell Ave, Toronto ON 1.17km
-
TD Bank Financial Group
1347 St Clair Ave W, Toronto ON M6E 1C3 0.93km -
TD Bank Financial Group
870 St Clair Ave W, Toronto ON M6C 1C1 2.38km -
TD Bank Financial Group
2623 Eglinton Ave W, Toronto ON M6M 1T6 2.48km
- 2 bath
- 3 bed
- 1500 sqft
68 Caledonia Road, Toronto, Ontario • M6E 4S6 • Corso Italia-Davenport
- 2 bath
- 4 bed
- 1500 sqft
146 Symington Avenue, Toronto, Ontario • M6P 3W4 • Dovercourt-Wallace Emerson-Junction
- 4 bath
- 3 bed
- 1100 sqft
1745 Dufferin Street, Toronto, Ontario • M6E 3N9 • Oakwood Village














