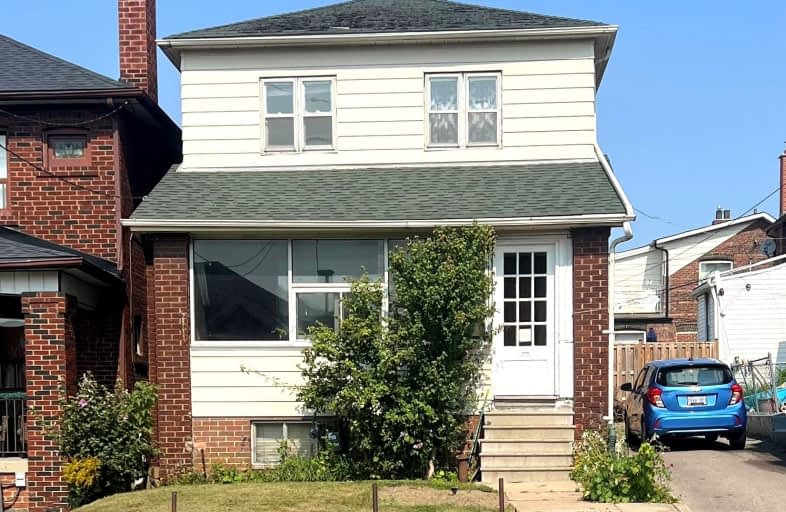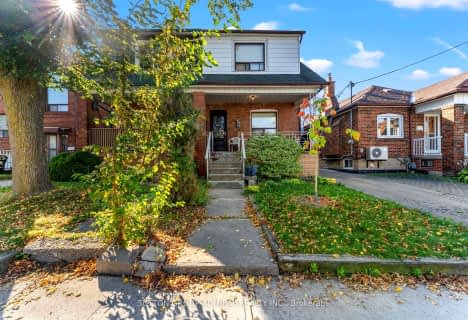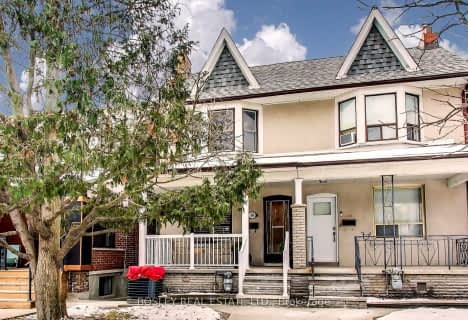Very Walkable
- Most errands can be accomplished on foot.
Excellent Transit
- Most errands can be accomplished by public transportation.
Very Bikeable
- Most errands can be accomplished on bike.

F H Miller Junior Public School
Elementary: PublicGeneral Mercer Junior Public School
Elementary: PublicCarleton Village Junior and Senior Public School
Elementary: PublicBlessed Pope Paul VI Catholic School
Elementary: CatholicSt Matthew Catholic School
Elementary: CatholicSt Nicholas of Bari Catholic School
Elementary: CatholicVaughan Road Academy
Secondary: PublicOakwood Collegiate Institute
Secondary: PublicGeorge Harvey Collegiate Institute
Secondary: PublicBlessed Archbishop Romero Catholic Secondary School
Secondary: CatholicYork Memorial Collegiate Institute
Secondary: PublicHumberside Collegiate Institute
Secondary: Public-
Perth Square Park
350 Perth Ave (at Dupont St.), Toronto ON 1.92km -
Campbell Avenue Park
Campbell Ave, Toronto ON 2.06km -
The Cedarvale Walk
Toronto ON 2.55km
-
Banque Nationale du Canada
1295 St Clair Ave W, Toronto ON M6E 1C2 0.91km -
CIBC
2400 Eglinton Ave W (at West Side Mall), Toronto ON M6M 1S6 1.46km -
TD Bank Financial Group
2623 Eglinton Ave W, Toronto ON M6M 1T6 1.72km
- 4 bath
- 3 bed
- 1500 sqft
42 A Greendale Avenue, Toronto, Ontario • M6N 4P6 • Rockcliffe-Smythe
- 2 bath
- 4 bed
- 1500 sqft
38 Harvie Avenue, Toronto, Ontario • M6E 4K3 • Corso Italia-Davenport
- 2 bath
- 3 bed
- 1500 sqft
16 Hatherley Road, Toronto, Ontario • M6E 1V9 • Caledonia-Fairbank














