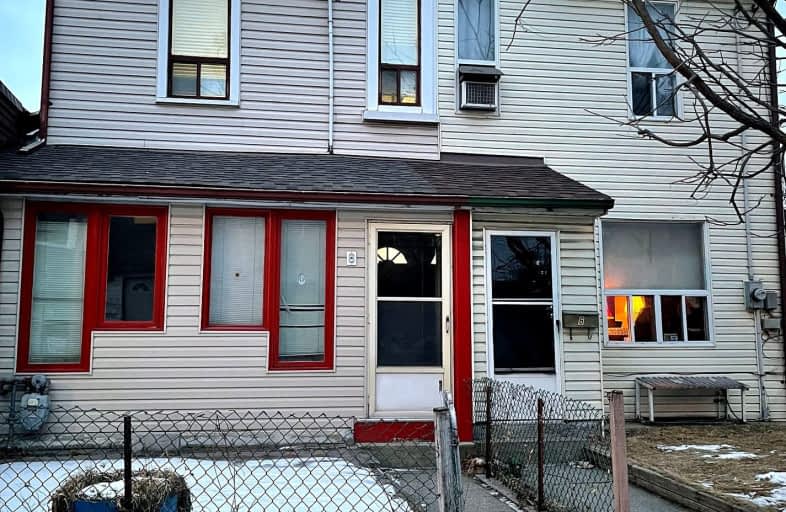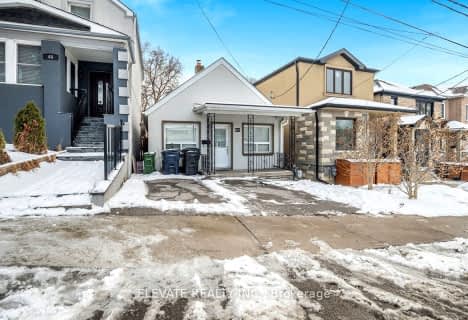Very Walkable
- Most errands can be accomplished on foot.
Rider's Paradise
- Daily errands do not require a car.
Biker's Paradise
- Daily errands do not require a car.

École élémentaire Toronto Ouest
Elementary: PublicÉIC Saint-Frère-André
Elementary: CatholicSt Sebastian Catholic School
Elementary: CatholicBrock Public School
Elementary: PublicPauline Junior Public School
Elementary: PublicSt Helen Catholic School
Elementary: CatholicCaring and Safe Schools LC4
Secondary: PublicALPHA II Alternative School
Secondary: PublicÉSC Saint-Frère-André
Secondary: CatholicÉcole secondaire Toronto Ouest
Secondary: PublicBloor Collegiate Institute
Secondary: PublicBishop Marrocco/Thomas Merton Catholic Secondary School
Secondary: Catholic-
Sorauren Avenue Park
289 Sorauren Ave (at Wabash Ave.), Toronto ON 0.71km -
Dufferin Grove Park
875 Dufferin St (btw Sylvan & Dufferin Park), Toronto ON M6H 3K8 0.82km -
Campbell Avenue Park
Campbell Ave, Toronto ON 1.07km
-
TD Bank Financial Group
382 Roncesvalles Ave (at Marmaduke Ave.), Toronto ON M6R 2M9 0.78km -
TD Canada Trust ATM
1435 Queen St W, Toronto ON M6R 1A1 1.7km -
TD Bank Financial Group
1033 Queen St W, Toronto ON M6J 0A6 2.27km
- 3 bath
- 3 bed
- 1100 sqft
3 Rockwell Avenue, Toronto, Ontario • M6N 1N4 • Weston-Pellam Park
- 3 bath
- 3 bed
- 1100 sqft
95 Silverthorn Avenue, Toronto, Ontario • M6N 3J9 • Weston-Pellam Park
- 2 bath
- 3 bed
- 1100 sqft
105 Rockwell Avenue, Toronto, Ontario • M6N 1N9 • Weston-Pellam Park







