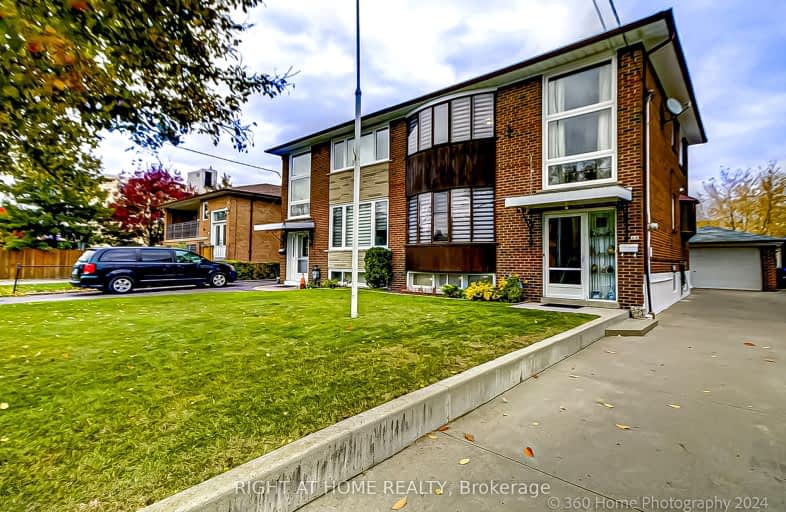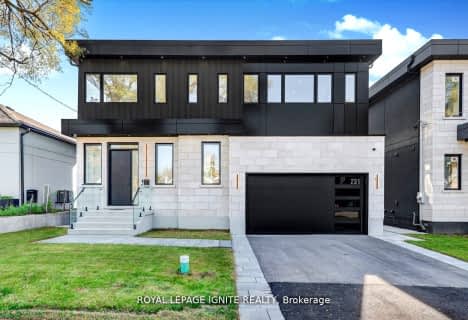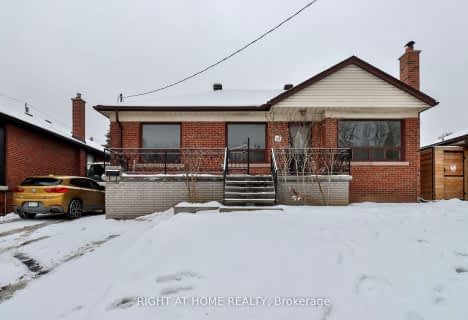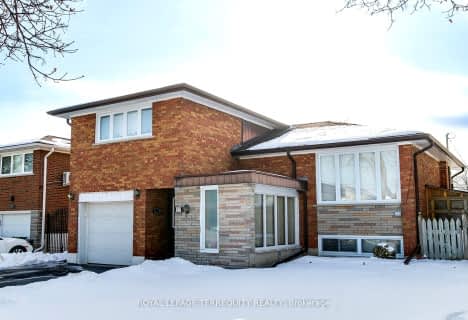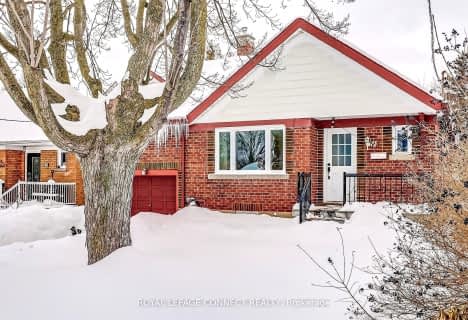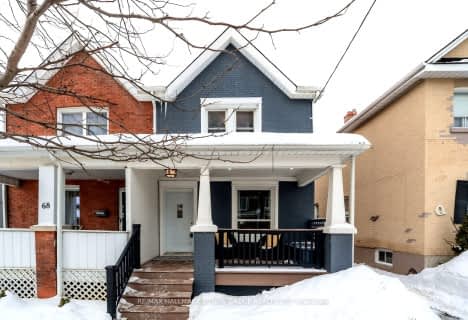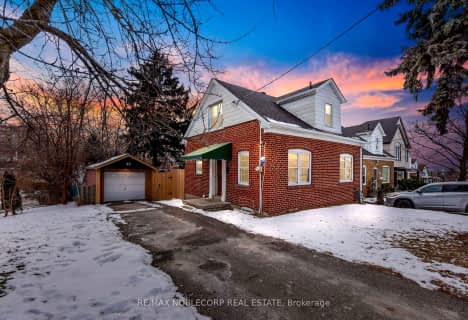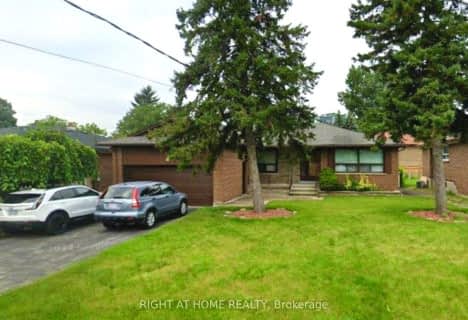Very Walkable
- Most errands can be accomplished on foot.
Excellent Transit
- Most errands can be accomplished by public transportation.
Bikeable
- Some errands can be accomplished on bike.

Gracefield Public School
Elementary: PublicAmesbury Middle School
Elementary: PublicWeston Memorial Junior Public School
Elementary: PublicC R Marchant Middle School
Elementary: PublicBrookhaven Public School
Elementary: PublicSt Bernard Catholic School
Elementary: CatholicFrank Oke Secondary School
Secondary: PublicYork Humber High School
Secondary: PublicBlessed Archbishop Romero Catholic Secondary School
Secondary: CatholicWeston Collegiate Institute
Secondary: PublicYork Memorial Collegiate Institute
Secondary: PublicChaminade College School
Secondary: Catholic-
Earlscourt Park
1200 Lansdowne Ave, Toronto ON M6H 3Z8 5.13km -
Chestnut Hill Park
Toronto ON 5.56km -
Dell Park
40 Dell Park Ave, North York ON M6B 2T6 5.76km
-
Scotiabank
1151 Weston Rd (Eglinton ave west), Toronto ON M6M 4P3 1.95km -
CIBC
1400 Lawrence Ave W (at Keele St.), Toronto ON M6L 1A7 2.05km -
TD Bank Financial Group
2623 Eglinton Ave W, Toronto ON M6M 1T6 2.53km
- 3 bath
- 3 bed
- 1100 sqft
18 Estoril Terrace, Toronto, Ontario • M6N 5E2 • Weston-Pellam Park
- 2 bath
- 3 bed
- 1500 sqft
981 Caledonia Road, Toronto, Ontario • M6B 3Y7 • Yorkdale-Glen Park
- 1 bath
- 3 bed
- 700 sqft
77 Lonborough Avenue, Toronto, Ontario • M6M 1X7 • Beechborough-Greenbrook
- 2 bath
- 3 bed
- 1100 sqft
42 Culford Road, Toronto, Ontario • M6M 4J7 • Brookhaven-Amesbury
- 2 bath
- 3 bed
- 1100 sqft
5 Regent Street, Toronto, Ontario • M6N 3N6 • Keelesdale-Eglinton West
- 4 bath
- 3 bed
- 1500 sqft
39 Ypres Road, Toronto, Ontario • M6M 0B2 • Keelesdale-Eglinton West
