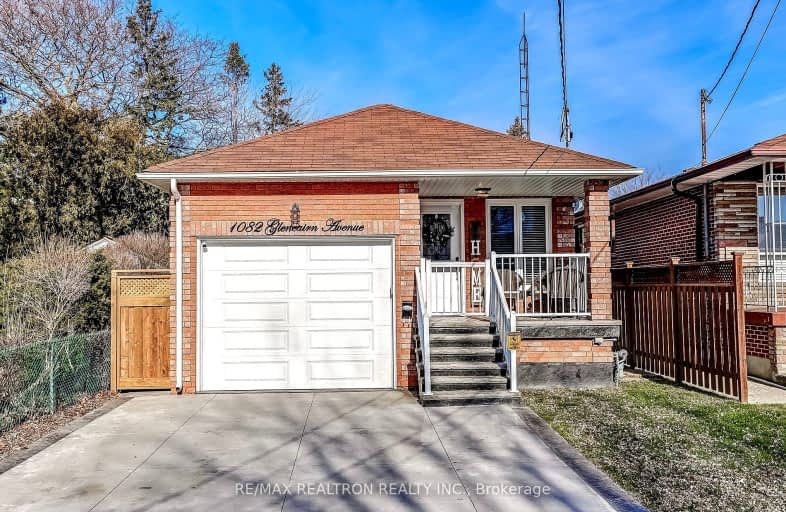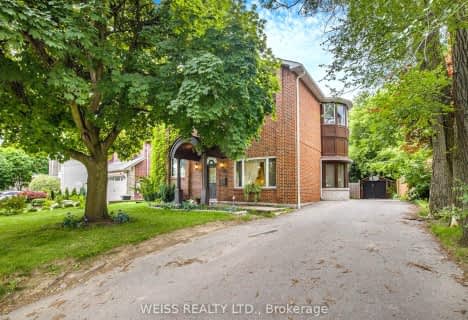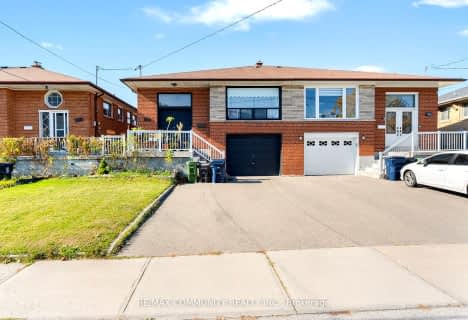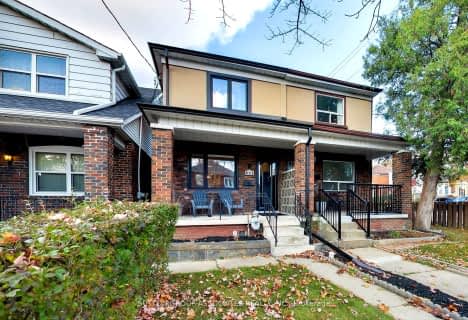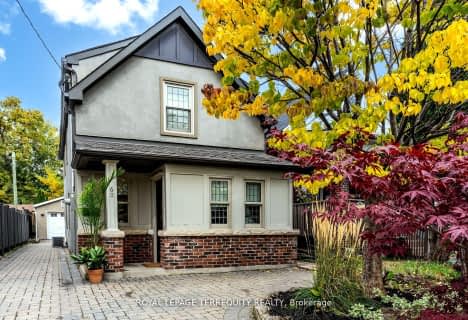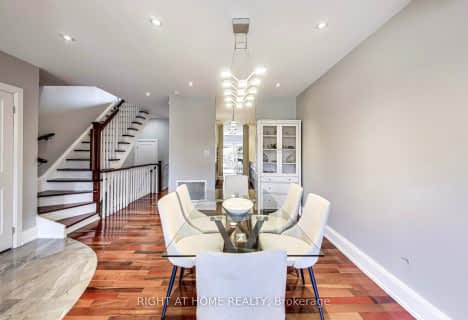Very Walkable
- Most errands can be accomplished on foot.
Excellent Transit
- Most errands can be accomplished by public transportation.
Bikeable
- Some errands can be accomplished on bike.

Fairbank Memorial Community School
Elementary: PublicFairbank Public School
Elementary: PublicSt Charles Catholic School
Elementary: CatholicJoyce Public School
Elementary: PublicSts Cosmas and Damian Catholic School
Elementary: CatholicRegina Mundi Catholic School
Elementary: CatholicVaughan Road Academy
Secondary: PublicYorkdale Secondary School
Secondary: PublicGeorge Harvey Collegiate Institute
Secondary: PublicJohn Polanyi Collegiate Institute
Secondary: PublicYork Memorial Collegiate Institute
Secondary: PublicDante Alighieri Academy
Secondary: Catholic-
North Park
587 Rustic Rd, Toronto ON M6L 2L1 2.8km -
Earlscourt Park
1200 Lansdowne Ave, Toronto ON M6H 3Z8 3.7km -
Sir Winston Churchill Park
301 St Clair Ave W (at Spadina Rd), Toronto ON M4V 1S4 4.57km
-
BMO Bank of Montreal
2953 Bathurst St (Frontenac), Toronto ON M6B 3B2 2.49km -
TD Bank Financial Group
1347 St Clair Ave W, Toronto ON M6E 1C3 3.44km -
TD Bank Financial Group
870 St Clair Ave W, Toronto ON M6C 1C1 3.51km
- 2 bath
- 3 bed
- 1100 sqft
42 Innes Avenue, Toronto, Ontario • M6E 1M9 • Corso Italia-Davenport
- 3 bath
- 4 bed
- 2000 sqft
7 Earnscliffe Road North, Toronto, Ontario • M6E 1J4 • Oakwood Village
