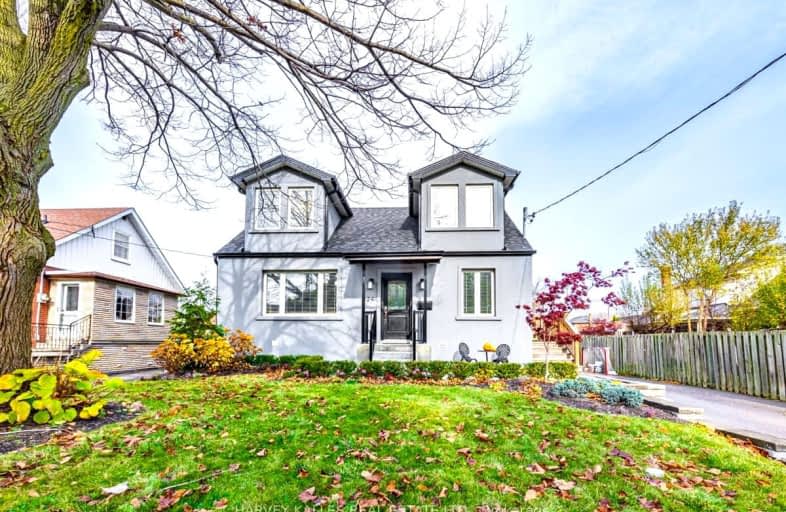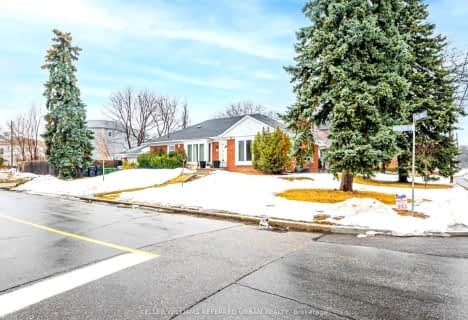Very Walkable
- Most errands can be accomplished on foot.
Excellent Transit
- Most errands can be accomplished by public transportation.
Bikeable
- Some errands can be accomplished on bike.

Ancaster Public School
Elementary: PublicBaycrest Public School
Elementary: PublicÉcole élémentaire Mathieu-da-Costa
Elementary: PublicLawrence Heights Middle School
Elementary: PublicSt Norbert Catholic School
Elementary: CatholicFaywood Arts-Based Curriculum School
Elementary: PublicYorkdale Secondary School
Secondary: PublicDownsview Secondary School
Secondary: PublicMadonna Catholic Secondary School
Secondary: CatholicJohn Polanyi Collegiate Institute
Secondary: PublicDante Alighieri Academy
Secondary: CatholicWilliam Lyon Mackenzie Collegiate Institute
Secondary: Public-
Dell Park
40 Dell Park Ave, North York ON M6B 2T6 2.68km -
Earl Bales Park
4300 Bathurst St (Sheppard St), Toronto ON 3.3km -
The Cedarvale Walk
Toronto ON 4.3km
-
Continental Currency Exchange
3401 Dufferin St, Toronto ON M6A 2T9 0.89km -
CIBC
1400 Lawrence Ave W (at Keele St.), Toronto ON M6L 1A7 2.6km -
TD Bank Financial Group
580 Sheppard Ave W, Downsview ON M3H 2S1 3.48km
- 2 bath
- 3 bed
490 Coldstream Avenue East, Toronto, Ontario • M5N 1Y5 • Bedford Park-Nortown
- 4 bath
- 5 bed
- 2000 sqft
129 Stanley Greene Boulevard, Toronto, Ontario • M3K 0A7 • Downsview-Roding-CFB














