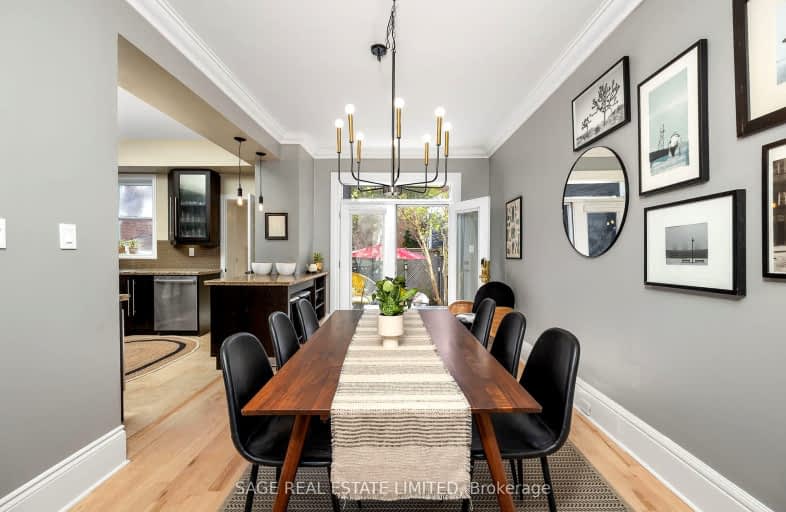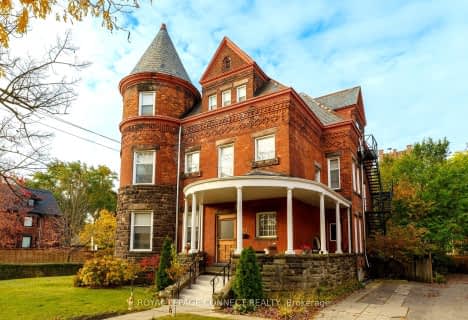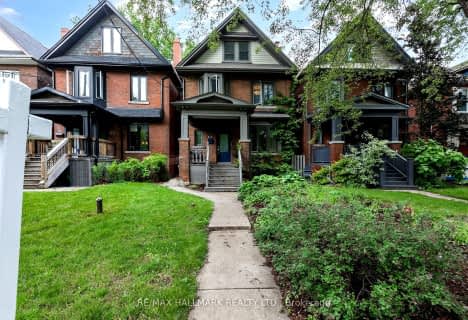Very Walkable
- Most errands can be accomplished on foot.
Excellent Transit
- Most errands can be accomplished by public transportation.
Biker's Paradise
- Daily errands do not require a car.

High Park Alternative School Junior
Elementary: PublicJames Culnan Catholic School
Elementary: CatholicAnnette Street Junior and Senior Public School
Elementary: PublicSt Pius X Catholic School
Elementary: CatholicSt Cecilia Catholic School
Elementary: CatholicRunnymede Junior and Senior Public School
Elementary: PublicThe Student School
Secondary: PublicUrsula Franklin Academy
Secondary: PublicRunnymede Collegiate Institute
Secondary: PublicBlessed Archbishop Romero Catholic Secondary School
Secondary: CatholicWestern Technical & Commercial School
Secondary: PublicHumberside Collegiate Institute
Secondary: Public-
Rennie Park
1 Rennie Ter, Toronto ON M6S 4Z9 1.39km -
Rennie Park Rink
1 Rennie Terr (in Rennie Park), Toronto ON M8Y 1A2 1.58km -
High Park
1873 Bloor St W (at Parkside Dr), Toronto ON M6R 2Z3 1.28km
-
CIBC
1174 Weston Rd (at Eglinton Ave. W.), Toronto ON M6M 4P4 3.39km -
RBC Royal Bank
1000 the Queensway, Etobicoke ON M8Z 1P7 3.37km -
TD Bank Financial Group
2623 Eglinton Ave W, Toronto ON M6M 1T6 3.57km
- 3 bath
- 5 bed
961 Lansdowne Avenue, Toronto, Ontario • M6H 3Z5 • Dovercourt-Wallace Emerson-Junction
- 3 bath
- 5 bed
1438 Bloor Street West, Toronto, Ontario • M6P 3L6 • Dovercourt-Wallace Emerson-Junction






















