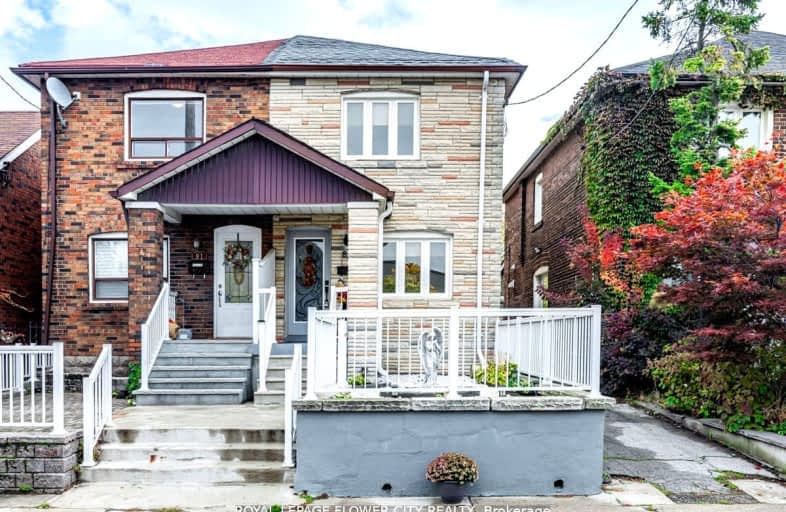Very Walkable
- Most errands can be accomplished on foot.
Excellent Transit
- Most errands can be accomplished by public transportation.
Very Bikeable
- Most errands can be accomplished on bike.

Lucy McCormick Senior School
Elementary: PublicSt Rita Catholic School
Elementary: CatholicÉcole élémentaire Charles-Sauriol
Elementary: PublicCarleton Village Junior and Senior Public School
Elementary: PublicIndian Road Crescent Junior Public School
Elementary: PublicBlessed Pope Paul VI Catholic School
Elementary: CatholicThe Student School
Secondary: PublicUrsula Franklin Academy
Secondary: PublicGeorge Harvey Collegiate Institute
Secondary: PublicBishop Marrocco/Thomas Merton Catholic Secondary School
Secondary: CatholicWestern Technical & Commercial School
Secondary: PublicHumberside Collegiate Institute
Secondary: Public-
Tropical Venue
1776 Street Clair Avenue W, Toronto, ON M6N 1J3 0.52km -
Decó
2840 Dundas Street W, Toronto, ON M6P 1Y7 0.55km -
Shoxs Billiard Lounge
2827 Dundas Street W, Toronto, ON M6P 1Y6 0.56km
-
Wallace Espresso
70A Hounslow Heath Road, Toronto, ON M6N 1G8 0.49km -
The Rawlioness
2745 Dundas St W, Toronto, ON M6P 1Y1 0.52km -
Lourdes
1867 Davenport Road, Toronto, ON M6N 1B9 0.54km
-
LA Fitness
43 Junction Road, Toronto, ON M6N 1B5 0.34km -
Motus Training Studio
15 Adrian Avenue, Unit 164, Toronto, ON M6N 5G4 0.73km -
Anytime Fitness
30 Weston Rd, Toronto, ON M6N 5H3 1.03km
-
Duke Pharmacy
2798 Dundas Street W, Toronto, ON M6P 1Y5 0.49km -
Shoppers Drug Mart
620 Keele Street, Toronto, ON M6N 3E2 0.66km -
Symington Drugs
333 Symington Avenue, Toronto, ON M6P 3X1 0.79km
-
Churrasqueira Vira's BBQ
1969 Davenport Road, Toronto, ON M6N 1C3 0.26km -
Gula mexican food
1927 Davenport Rd, Toronto, ON M6N 1C3 0.33km -
Baguette & Co
2772 Dundas St W, Toronto, ON M6P 1Y3 0.47km
-
Toronto Stockyards
590 Keele Street, Toronto, ON M6N 3E7 0.63km -
Stock Yards Village
1980 St. Clair Avenue W, Toronto, ON M6N 4X9 0.9km -
Galleria Shopping Centre
1245 Dupont Street, Toronto, ON M6H 2A6 1.49km
-
Joe's Grocery
1923 Davenport Rd, Toronto, ON M6N 1C3 0.34km -
Organic Garage
43 Junction Road, Toronto, ON M6N 1B5 0.34km -
Feed it Forward
2770 Dundas St W, Toronto, ON M6P 1Y3 0.47km
-
The Beer Store
2153 St. Clair Avenue, Toronto, ON M6N 1K5 1.02km -
LCBO
2151 St Clair Avenue W, Toronto, ON M6N 1K5 1.04km -
LCBO - Roncesvalles
2290 Dundas Street W, Toronto, ON M6R 1X4 1.73km
-
Lakeshore Garage
2782 Dundas Street W, Toronto, ON M6P 1Y3 0.46km -
Keele Street Gas & Wash
537 Keele St, Toronto, ON M6N 3E4 0.5km -
Junction Car Wash
3193 Dundas Street W, Toronto, ON M6P 2A2 1.4km
-
Revue Cinema
400 Roncesvalles Ave, Toronto, ON M6R 2M9 2.18km -
The Royal Cinema
608 College Street, Toronto, ON M6G 1A1 3.99km -
Hot Docs Ted Rogers Cinema
506 Bloor Street W, Toronto, ON M5S 1Y3 4.01km
-
St. Clair/Silverthorn Branch Public Library
1748 St. Clair Avenue W, Toronto, ON M6N 1J3 0.54km -
Perth-Dupont Branch Public Library
1589 Dupont Street, Toronto, ON M6P 3S5 0.71km -
Annette Branch Public Library
145 Annette Street, Toronto, ON M6P 1P3 0.86km
-
Humber River Regional Hospital
2175 Keele Street, York, ON M6M 3Z4 3.31km -
St Joseph's Health Centre
30 The Queensway, Toronto, ON M6R 1B5 3.34km -
Toronto Rehabilitation Institute
130 Av Dunn, Toronto, ON M6K 2R6 4.41km
- 3 bath
- 4 bed
123 Perth Avenue, Toronto, Ontario • M6P 3X2 • Dovercourt-Wallace Emerson-Junction
- 3 bath
- 3 bed
1051 St. Clarens Avenue, Toronto, Ontario • M6H 3X8 • Corso Italia-Davenport
- 2 bath
- 3 bed
- 1500 sqft
637 Caledonia Road, Toronto, Ontario • M6E 4V7 • Briar Hill-Belgravia
- 4 bath
- 3 bed
- 1500 sqft
39 Ypres Road, Toronto, Ontario • M6M 0B2 • Keelesdale-Eglinton West
- 3 bath
- 3 bed
- 1100 sqft
72 Rockcliffe Boulevard, Toronto, Ontario • M6N 4R5 • Rockcliffe-Smythe














