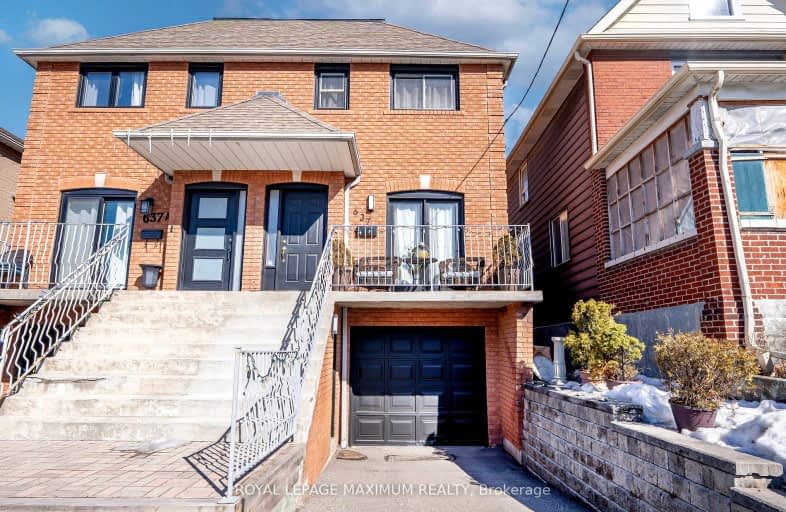Very Walkable
- Most errands can be accomplished on foot.
Good Transit
- Some errands can be accomplished by public transportation.
Very Bikeable
- Most errands can be accomplished on bike.

F H Miller Junior Public School
Elementary: PublicFairbank Memorial Community School
Elementary: PublicFairbank Public School
Elementary: PublicSilverthorn Community School
Elementary: PublicCharles E Webster Public School
Elementary: PublicSt Nicholas of Bari Catholic School
Elementary: CatholicVaughan Road Academy
Secondary: PublicYorkdale Secondary School
Secondary: PublicGeorge Harvey Collegiate Institute
Secondary: PublicBlessed Archbishop Romero Catholic Secondary School
Secondary: CatholicYork Memorial Collegiate Institute
Secondary: PublicDante Alighieri Academy
Secondary: Catholic-
Ben Nobleman Park
Toronto ON 2.23km -
Gladhurst Park
2 Elhurst Crt (Astoria Ave & Elhurst Ct), Toronto ON 2.58km -
Roseneath Park
15 Glenhurst Ave, Toronto ON 2.63km
-
CIBC
1400 Lawrence Ave W (at Keele St.), Toronto ON M6L 1A7 2.04km -
Banque Nationale du Canada
1295 St Clair Ave W, Toronto ON M6E 1C2 2.32km -
TD Bank Financial Group
870 St Clair Ave W, Toronto ON M6C 1C1 2.89km
- 2 bath
- 3 bed
- 1100 sqft
87 Culford Road, Toronto, Ontario • M6M 4K2 • Brookhaven-Amesbury
- 3 bath
- 3 bed
1051 St. Clarens Avenue, Toronto, Ontario • M6H 3X8 • Corso Italia-Davenport
- 4 bath
- 3 bed
- 1500 sqft
39 Ypres Road, Toronto, Ontario • M6M 0B2 • Keelesdale-Eglinton West
- 3 bath
- 3 bed
- 1500 sqft
89 Chiswick Avenue, Toronto, Ontario • M6M 4V2 • Brookhaven-Amesbury
- 3 bath
- 3 bed
- 1100 sqft
72 Rockcliffe Boulevard, Toronto, Ontario • M6N 4R5 • Rockcliffe-Smythe
- 3 bath
- 3 bed
- 1100 sqft
28 Bowie Avenue, Toronto, Ontario • M6E 2P1 • Briar Hill-Belgravia






















