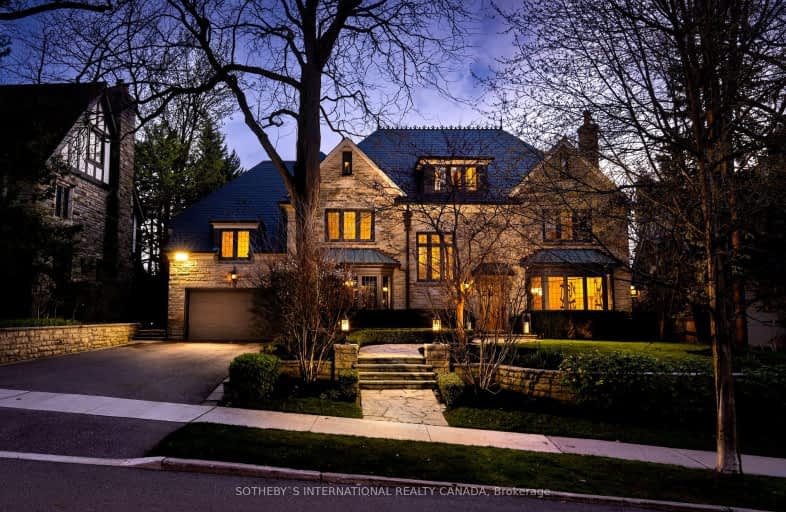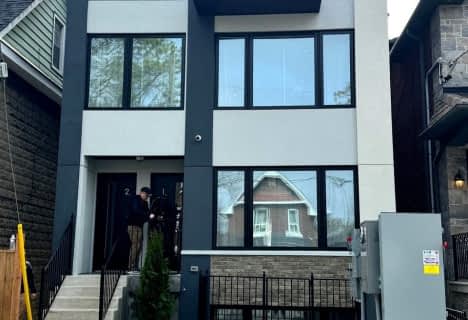Sold on May 10, 2024
Note: Property is not currently for sale or for rent.

-
Type: Detached
-
Style: 3-Storey
-
Lot Size: 75 x 275 Feet
-
Age: No Data
-
Taxes: $25,445 per year
-
Days on Site: 8 Days
-
Added: May 02, 2024 (1 week on market)
-
Updated:
-
Last Checked: 2 hours ago
-
MLS®#: W8296124
-
Listed By: Sotheby`s international realty canada
Introducing an exquisite Toronto estate crafted by the esteemed architect Peter Higgins and meticulously revitalized by Bolt Developments alongside European designer Iron and Ivory. Nestled over the Humber river, this 5-bedroom, 7-bathroom, 3-storey residence is a testament to timeless elegance and modern luxury. Boasting an unparalleled garden oasis, enjoy western exposure reminiscent of Muskoka, just 15 minutes from Downtown Toronto. Recent enhancements are extensive and include a new Natural Slate Roof (2023), Molteni Imported Closet, Sonance Exterior Sound System, and more. Immerse yourself in its captivating blend of modern amenities and preserved character, featuring hardwood floors, wainscotting, stained glass, and a walk-out terrace in the Remastered Principle Suite. Indulge in the comforts of woodburning and gas fireplaces, a theatre, gym, sauna, saltwater pool with spa and waterfall, and a ravine studio with heated floors. The third floor offers vaulted ceilings, a built-in closet, ensuite, and kitchenette. With its unique infill prior to Ravine Conservation, this property presents an unrivalled opportunity impossible to replicate. Experience the epitome of luxurious living in this remarkable estate.
Property Details
Facts for 77 Baby Point Crescent, Toronto
Status
Days on Market: 8
Last Status: Sold
Sold Date: May 10, 2024
Closed Date: Aug 15, 2024
Expiry Date: Oct 02, 2024
Sold Price: $9,850,000
Unavailable Date: May 11, 2024
Input Date: May 02, 2024
Prior LSC: Listing with no contract changes
Property
Status: Sale
Property Type: Detached
Style: 3-Storey
Area: Toronto
Community: Lambton Baby Point
Availability Date: 30-90 days
Inside
Bedrooms: 5
Bathrooms: 7
Kitchens: 1
Rooms: 12
Den/Family Room: Yes
Air Conditioning: Central Air
Fireplace: Yes
Washrooms: 7
Building
Basement: Finished
Basement 2: Walk-Up
Heat Type: Forced Air
Heat Source: Gas
Exterior: Stone
Water Supply: Municipal
Special Designation: Unknown
Parking
Driveway: Pvt Double
Garage Spaces: 2
Garage Type: Built-In
Covered Parking Spaces: 6
Total Parking Spaces: 8
Fees
Tax Year: 2023
Tax Legal Description: Pt Lt 258 Pl 1582 Twp Of York As In Ca640059
Taxes: $25,445
Highlights
Feature: Cul De Sac
Feature: Golf
Feature: Ravine
Feature: Rec Centre
Feature: River/Stream
Land
Cross Street: Humber River/Humberc
Municipality District: Toronto W02
Fronting On: West
Parcel Number: 105260618
Pool: Abv Grnd
Sewer: Sewers
Lot Depth: 275 Feet
Lot Frontage: 75 Feet
Zoning: Residential
Rooms
Room details for 77 Baby Point Crescent, Toronto
| Type | Dimensions | Description |
|---|---|---|
| Foyer Ground | 4.19 x 4.78 | Limestone Flooring, Closet, 2 Pc Bath |
| Sitting Ground | 5.06 x 4.55 | Bay Window, B/I Shelves |
| Dining Ground | 4.27 x 7.19 | Gas Fireplace, Built-In Speakers, Juliette Balcony |
| Kitchen Ground | 4.44 x 5.44 | Centre Island, B/I Appliances, O/Looks Family |
| Family Ground | 6.00 x 8.23 | Coffered Ceiling, W/O To Terrace, B/I Bookcase |
| Prim Bdrm 2nd | 5.64 x 6.32 | His/Hers Closets, 6 Pc Ensuite, O/Looks Ravine |
| 2nd Br 2nd | 4.82 x 3.53 | 3 Pc Ensuite, Leaded Glass, B/I Shelves |
| 3rd Br 2nd | 3.15 x 4.42 | W/I Closet, Leaded Glass |
| 4th Br 2nd | 3.61 x 4.93 | Hardwood Floor, O/Looks Ravine, B/I Closet |
| 3rd Br 3rd | 3.43 x 8.10 | Vaulted Ceiling, 3 Pc Ensuite, O/Looks Ravine |
| Media/Ent Lower | 5.85 x 5.36 | Accoustic Ceiling, Built-In Speakers, Led Lighting |
| XXXXXXXX | XXX XX, XXXX |
XXXX XXX XXXX |
$X,XXX,XXX |
| XXX XX, XXXX |
XXXXXX XXX XXXX |
$X,XXX,XXX | |
| XXXXXXXX | XXX XX, XXXX |
XXXXXXX XXX XXXX |
|
| XXX XX, XXXX |
XXXXXX XXX XXXX |
$XX,XXX | |
| XXXXXXXX | XXX XX, XXXX |
XXXX XXX XXXX |
$X,XXX,XXX |
| XXX XX, XXXX |
XXXXXX XXX XXXX |
$X,XXX,XXX | |
| XXXXXXXX | XXX XX, XXXX |
XXXXXXXX XXX XXXX |
|
| XXX XX, XXXX |
XXXXXX XXX XXXX |
$X,XXX,XXX | |
| XXXXXXXX | XXX XX, XXXX |
XXXXXXXX XXX XXXX |
|
| XXX XX, XXXX |
XXXXXX XXX XXXX |
$X,XXX,XXX |
| XXXXXXXX XXXX | XXX XX, XXXX | $9,850,000 XXX XXXX |
| XXXXXXXX XXXXXX | XXX XX, XXXX | $9,600,000 XXX XXXX |
| XXXXXXXX XXXXXXX | XXX XX, XXXX | XXX XXXX |
| XXXXXXXX XXXXXX | XXX XX, XXXX | $17,500 XXX XXXX |
| XXXXXXXX XXXX | XXX XX, XXXX | $6,375,000 XXX XXXX |
| XXXXXXXX XXXXXX | XXX XX, XXXX | $5,995,000 XXX XXXX |
| XXXXXXXX XXXXXXXX | XXX XX, XXXX | XXX XXXX |
| XXXXXXXX XXXXXX | XXX XX, XXXX | $4,900,000 XXX XXXX |
| XXXXXXXX XXXXXXXX | XXX XX, XXXX | XXX XXXX |
| XXXXXXXX XXXXXX | XXX XX, XXXX | $4,900,000 XXX XXXX |

Lambton Park Community School
Elementary: PublicSt James Catholic School
Elementary: CatholicWarren Park Junior Public School
Elementary: PublicSunnylea Junior School
Elementary: PublicLambton Kingsway Junior Middle School
Elementary: PublicHumbercrest Public School
Elementary: PublicFrank Oke Secondary School
Secondary: PublicRunnymede Collegiate Institute
Secondary: PublicEtobicoke School of the Arts
Secondary: PublicEtobicoke Collegiate Institute
Secondary: PublicWestern Technical & Commercial School
Secondary: PublicBishop Allen Academy Catholic Secondary School
Secondary: Catholic-
Park Lawn Park
Pk Lawn Rd, Etobicoke ON M8Y 4B6 1.75km -
Rennie Park
1 Rennie Ter, Toronto ON M6S 4Z9 2.32km -
Rennie Park Rink
1 Rennie Terr (in Rennie Park), Toronto ON M8Y 1A2 2.46km
-
CIBC
4914 Dundas St W (at Burnhamthorpe Rd.), Toronto ON M9A 1B5 2.31km -
RBC Royal Bank
1000 the Queensway, Etobicoke ON M8Z 1P7 2.96km -
TD Bank Financial Group
3868 Bloor St W (at Jopling Ave. N.), Etobicoke ON M9B 1L3 3.49km
- 5 bath
- 9 bed
- 5000 sqft
12 Batavia Avenue, Toronto, Ontario • M6N 4A2 • Rockcliffe-Smythe



