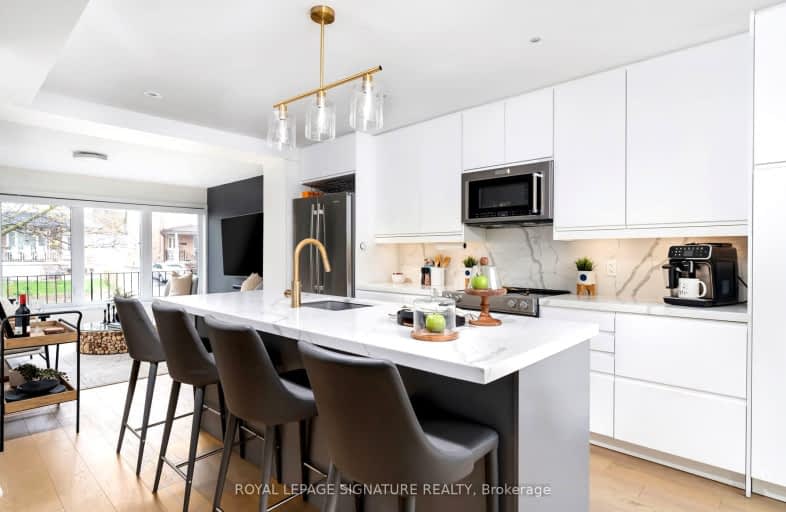Somewhat Walkable
- Some errands can be accomplished on foot.
Excellent Transit
- Most errands can be accomplished by public transportation.
Somewhat Bikeable
- Most errands require a car.

Dennis Avenue Community School
Elementary: PublicCordella Junior Public School
Elementary: PublicHarwood Public School
Elementary: PublicSanta Maria Catholic School
Elementary: CatholicRockcliffe Middle School
Elementary: PublicOur Lady of Victory Catholic School
Elementary: CatholicFrank Oke Secondary School
Secondary: PublicGeorge Harvey Collegiate Institute
Secondary: PublicRunnymede Collegiate Institute
Secondary: PublicBlessed Archbishop Romero Catholic Secondary School
Secondary: CatholicYork Memorial Collegiate Institute
Secondary: PublicHumberside Collegiate Institute
Secondary: Public-
Earlscourt Park
1200 Lansdowne Ave, Toronto ON M6H 3Z8 2.45km -
Perth Square Park
350 Perth Ave (at Dupont St.), Toronto ON 2.75km -
Campbell Avenue Park
Campbell Ave, Toronto ON 3.02km
-
TD Bank Financial Group
2390 Keele St, Toronto ON M6M 4A5 3.57km -
RBC Royal Bank
2765 Dufferin St, North York ON M6B 3R6 3.95km -
RBC Royal Bank
972 Bloor St W (Dovercourt), Toronto ON M6H 1L6 4.55km
- 2 bath
- 3 bed
- 1500 sqft
2338 Dufferin Street, Toronto, Ontario • M6E 3S4 • Caledonia-Fairbank
- 2 bath
- 3 bed
87 Miller Street, Toronto, Ontario • M6N 2Z8 • Dovercourt-Wallace Emerson-Junction
- 4 bath
- 5 bed
- 1500 sqft
454 Runnymede Road, Toronto, Ontario • M6S 2Z1 • Runnymede-Bloor West Village





















