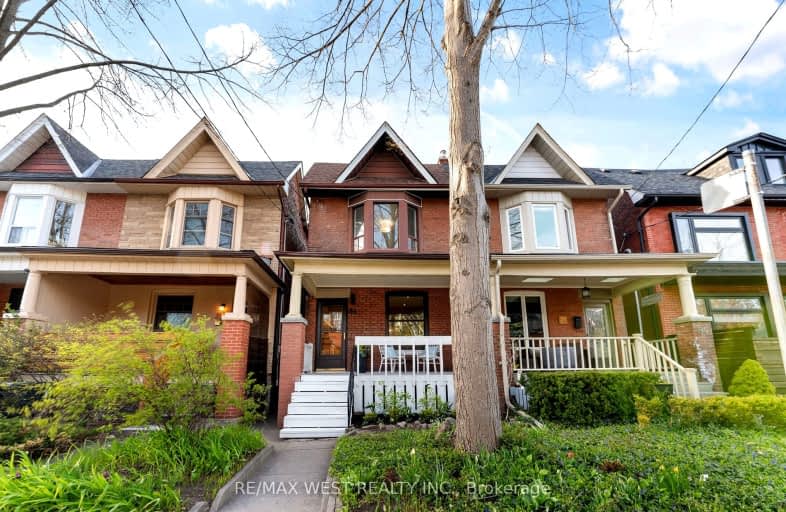
Very Walkable
- Most errands can be accomplished on foot.
Rider's Paradise
- Daily errands do not require a car.
Biker's Paradise
- Daily errands do not require a car.

Lucy McCormick Senior School
Elementary: PublicSt Rita Catholic School
Elementary: CatholicMountview Alternative School Junior
Elementary: PublicSt Luigi Catholic School
Elementary: CatholicIndian Road Crescent Junior Public School
Elementary: PublicKeele Street Public School
Elementary: PublicThe Student School
Secondary: PublicÉcole secondaire Toronto Ouest
Secondary: PublicUrsula Franklin Academy
Secondary: PublicBishop Marrocco/Thomas Merton Catholic Secondary School
Secondary: CatholicWestern Technical & Commercial School
Secondary: PublicHumberside Collegiate Institute
Secondary: Public-
Perth Square Park
350 Perth Ave (at Dupont St.), Toronto ON 0.7km -
Campbell Avenue Park
Campbell Ave, Toronto ON 0.92km -
Earlscourt Park
1200 Lansdowne Ave, Toronto ON M6H 3Z8 1.5km
-
RBC Royal Bank
972 Bloor St W (Dovercourt), Toronto ON M6H 1L6 2.43km -
TD Bank Financial Group
870 St Clair Ave W, Toronto ON M6C 1C1 3.04km -
TD Bank Financial Group
2623 Eglinton Ave W, Toronto ON M6M 1T6 3.42km
- 2 bath
- 3 bed
1275 Lansdowne Avenue, Toronto, Ontario • M6H 3Z9 • Corso Italia-Davenport
- 3 bath
- 4 bed
879 Lansdowne Avenue, Toronto, Ontario • M6H 3Z2 • Dovercourt-Wallace Emerson-Junction













