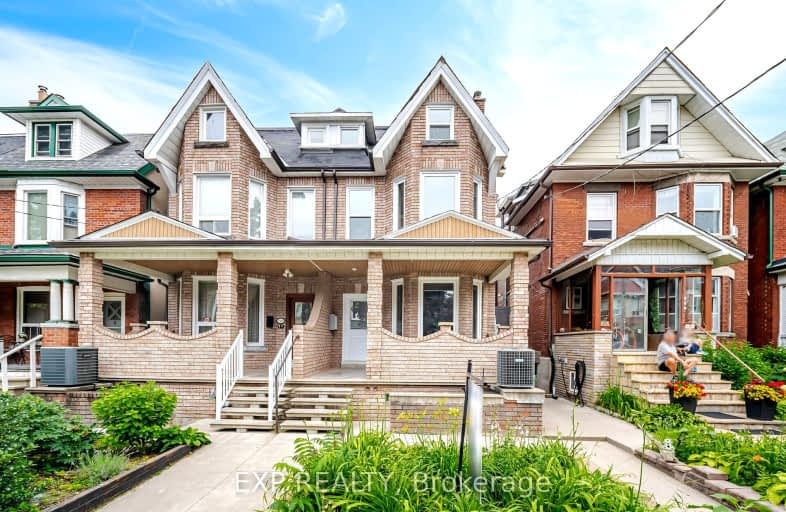Walker's Paradise
- Daily errands do not require a car.
Rider's Paradise
- Daily errands do not require a car.
Biker's Paradise
- Daily errands do not require a car.

City View Alternative Senior School
Elementary: PublicÉcole élémentaire Toronto Ouest
Elementary: PublicÉIC Saint-Frère-André
Elementary: CatholicShirley Street Junior Public School
Elementary: PublicBrock Public School
Elementary: PublicSt Helen Catholic School
Elementary: CatholicCaring and Safe Schools LC4
Secondary: PublicALPHA II Alternative School
Secondary: PublicÉSC Saint-Frère-André
Secondary: CatholicÉcole secondaire Toronto Ouest
Secondary: PublicBloor Collegiate Institute
Secondary: PublicSt Mary Catholic Academy Secondary School
Secondary: Catholic-
BSMT254
254 Lansdowne Avenue, Toronto, ON M6H 3X9 0.25km -
Viaggio
1727 Dundas St W, Toronto, ON M6K 1V4 0.4km -
Swan Dive
1631 Dundas Street W, Toronto, ON M6K 1V2 0.52km
-
Tapioca
1250 College Street, Toronto, ON M6H 1C2 0.24km -
Tim Hortons
1269 College Street, Toronto, ON M6H 1C5 0.27km -
Cygnet Coffee
1691 Dundas Street W, Toronto, ON M6K 1V2 0.43km
-
Drugstore Pharmacy
2280 Dundas Street W, Toronto, ON M6R 1X3 0.87km -
Main Drug Mart
1130 Bloor Street W, Toronto, ON M6H 1M8 0.84km -
Margis Pharmacy
38 Howard Park Avenue, Toronto, ON M6R 0A5 0.8km
-
Town Wings
258 Lansdowne Avenue, Toronto, ON M6H 3X9 0.24km -
Tapioca
1250 College Street, Toronto, ON M6H 1C2 0.24km -
Cafe Encontro
258 Lansdowne Ave, Toronto, ON M6H 3X9 0.25km
-
Dufferin Mall
900 Dufferin Street, Toronto, ON M6H 4A9 0.53km -
Parkdale Village Bia
1313 Queen St W, Toronto, ON M6K 1L8 1.47km -
Galleria Shopping Centre
1245 Dupont Street, Toronto, ON M6H 2A6 1.57km
-
Peter's No Frills
222 Lansdowne Avenue, Toronto, ON M6K 3C6 0.4km -
Andrew & Shelley's No Frills
900 Dufferin Street, Toronto, ON M6H 4A9 0.45km -
Joe's No Frills
900 Dufferin Street, Toronto, ON M6H 4A9 0.51km
-
The Beer Store
904 Dufferin Street, Toronto, ON M6H 4A9 0.6km -
4th and 7
1211 Bloor Street W, Toronto, ON M6H 1N4 0.6km -
The Beer Store - Dundas and Roncesvalles
2135 Dundas St W, Toronto, ON M6R 1X4 0.8km
-
New Canadian Drain and Plumbing
184 Saint Helens Avenue, Toronto, ON M6H 4A1 0.26km -
Ultramar
1762 Dundas Street W, Toronto, ON M6K 1V6 0.33km -
Bento's Auto & Tire Centre
2000 Dundas Street W, Toronto, ON M6R 1W6 0.51km
-
Revue Cinema
400 Roncesvalles Ave, Toronto, ON M6R 2M9 0.95km -
Theatre Gargantua
55 Sudbury Street, Toronto, ON M6J 3S7 1.99km -
The Royal Cinema
608 College Street, Toronto, ON M6G 1A1 2.05km
-
Toronto Public Library
1101 Bloor Street W, Toronto, ON M6H 1M7 0.86km -
High Park Public Library
228 Roncesvalles Ave, Toronto, ON M6R 2L7 1.18km -
Toronto Public Library
1303 Queen Street W, Toronto, ON M6K 1L6 1.49km
-
St Joseph's Health Centre
30 The Queensway, Toronto, ON M6R 1B5 1.67km -
Toronto Rehabilitation Institute
130 Av Dunn, Toronto, ON M6K 2R6 2.12km -
Toronto Western Hospital
399 Bathurst Street, Toronto, ON M5T 2.77km
-
Dundas St Clarens Parkette
1717 Dundas St E, Toronto ON M4L 1L7 0.35km -
Campbell Avenue Park
Campbell Ave, Toronto ON 1.34km -
Perth Square Park
350 Perth Ave (at Dupont St.), Toronto ON 1.54km
-
TD Bank Financial Group
382 Roncesvalles Ave (at Marmaduke Ave.), Toronto ON M6R 2M9 0.95km -
RBC Royal Bank
2 Gladstone Ave (Queen), Toronto ON M6J 0B2 1.57km -
CIBC
235 Ossington Ave (Dundas St. W), Toronto ON M6J 2Z8 1.63km
- 4 bath
- 4 bed
134 Pendrith Street, Toronto, Ontario • M6G 1R7 • Dovercourt-Wallace Emerson-Junction
- 4 bath
- 6 bed
- 3000 sqft
418 Margueretta Street, Toronto, Ontario • M6H 3S5 • Dovercourt-Wallace Emerson-Junction
- 2 bath
- 4 bed
- 2000 sqft
216 Humberside Avenue, Toronto, Ontario • M6P 1K8 • High Park North














