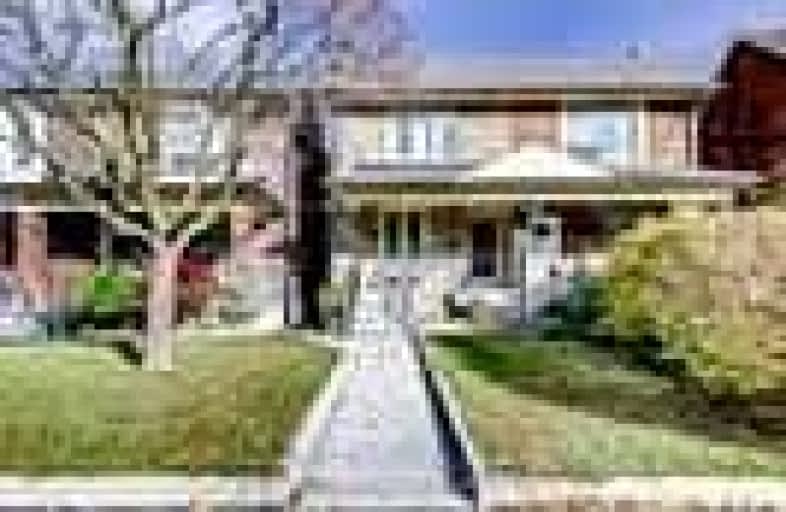Very Walkable
- Most errands can be accomplished on foot.
Excellent Transit
- Most errands can be accomplished by public transportation.
Very Bikeable
- Most errands can be accomplished on bike.

Lucy McCormick Senior School
Elementary: PublicSt Rita Catholic School
Elementary: CatholicÉcole élémentaire Charles-Sauriol
Elementary: PublicCarleton Village Junior and Senior Public School
Elementary: PublicIndian Road Crescent Junior Public School
Elementary: PublicBlessed Pope Paul VI Catholic School
Elementary: CatholicThe Student School
Secondary: PublicUrsula Franklin Academy
Secondary: PublicGeorge Harvey Collegiate Institute
Secondary: PublicBishop Marrocco/Thomas Merton Catholic Secondary School
Secondary: CatholicWestern Technical & Commercial School
Secondary: PublicHumberside Collegiate Institute
Secondary: Public-
Tropical Venue
1776 Street Clair Avenue W, Toronto, ON M6N 1J3 0.4km -
Marina's Casa Da Comida
1686 St Clair Ave W, Toronto, ON M6N 1H8 0.4km -
Decó
2840 Dundas Street W, Toronto, ON M6P 1Y7 0.77km
-
Wallace Espresso
70A Hounslow Heath Road, Toronto, ON M6N 1G8 0.32km -
La Spesa Food Market & Specialties
1700 St Clair Avenue W, Toronto, ON M6N 1J1 0.38km -
Aunty Ems Deli & Coffee
1672 Street Clair Avenue W, Toronto, ON M6N 1H8 0.4km
-
LA Fitness
43 Junction Road, Toronto, ON M6N 1B5 0.56km -
Motus Training Studio
15 Adrian Avenue, Unit 164, Toronto, ON M6N 5G4 0.7km -
Anytime Fitness
30 Weston Rd, Toronto, ON M6N 5H3 1.05km
-
Duke Pharmacy
2798 Dundas Street W, Toronto, ON M6P 1Y5 0.72km -
Shoppers Drug Mart
620 Keele Street, Toronto, ON M6N 3E2 0.74km -
Symington Drugs
333 Symington Avenue, Toronto, ON M6P 3X1 0.79km
-
Churrasqueira Vira's BBQ
1969 Davenport Road, Toronto, ON M6N 1C3 0.17km -
Gula mexican food
1927 Davenport Rd, Toronto, ON M6N 1C3 0.23km -
Kings Delight
1745 Saint Clair Avenue W, Toronto, ON M6N 1J4 0.33km
-
Toronto Stockyards
590 Keele Street, Toronto, ON M6N 3E7 0.73km -
Stock Yards Village
1980 St. Clair Avenue W, Toronto, ON M6N 4X9 0.98km -
Galleria Shopping Centre
1245 Dupont Street, Toronto, ON M6H 2A6 1.41km
-
Joe's Grocery
1923 Davenport Rd, Toronto, ON M6N 1C3 0.25km -
Damesh Grocery & Variety Store
1826 St Clair Ave W, Toronto, ON M6N 1J5 0.45km -
Organic Garage
43 Junction Road, Toronto, ON M6N 1B5 0.56km
-
The Beer Store
2153 St. Clair Avenue, Toronto, ON M6N 1K5 1.15km -
LCBO
2151 St Clair Avenue W, Toronto, ON M6N 1K5 1.16km -
LCBO - Roncesvalles
2290 Dundas Street W, Toronto, ON M6R 1X4 1.86km
-
Keele Street Gas & Wash
537 Keele St, Toronto, ON M6N 3E4 0.63km -
Lakeshore Garage
2782 Dundas Street W, Toronto, ON M6P 1Y3 0.68km -
Econo
Rogers And Caladonia, Toronto, ON M6E 1.32km
-
Revue Cinema
400 Roncesvalles Ave, Toronto, ON M6R 2M9 2.32km -
Hot Docs Ted Rogers Cinema
506 Bloor Street W, Toronto, ON M5S 1Y3 3.91km -
The Royal Cinema
608 College Street, Toronto, ON M6G 1A1 3.96km
-
St. Clair/Silverthorn Branch Public Library
1748 St. Clair Avenue W, Toronto, ON M6N 1J3 0.38km -
Perth-Dupont Branch Public Library
1589 Dupont Street, Toronto, ON M6P 3S5 0.79km -
Annette Branch Public Library
145 Annette Street, Toronto, ON M6P 1P3 1.09km
-
Humber River Regional Hospital
2175 Keele Street, York, ON M6M 3Z4 3.18km -
St Joseph's Health Centre
30 The Queensway, Toronto, ON M6R 1B5 3.5km -
Toronto Rehabilitation Institute
130 Av Dunn, Toronto, ON M6K 2R6 4.52km
- 3 bath
- 4 bed
123 Perth Avenue, Toronto, Ontario • M6P 3X2 • Dovercourt-Wallace Emerson-Junction
- 4 bath
- 3 bed
1007 Ossington Avenue, Toronto, Ontario • M6G 3V8 • Dovercourt-Wallace Emerson-Junction
- 3 bath
- 3 bed
1051 St. Clarens Avenue, Toronto, Ontario • M6H 3X8 • Corso Italia-Davenport
- 3 bath
- 3 bed
547 Saint Clarens Avenue, Toronto, Ontario • M6H 3W6 • Dovercourt-Wallace Emerson-Junction
- 3 bath
- 3 bed
- 1100 sqft
72 Rockcliffe Boulevard, Toronto, Ontario • M6N 4R5 • Rockcliffe-Smythe
- 3 bath
- 3 bed
- 1100 sqft
28 Bowie Avenue, Toronto, Ontario • M6E 2P1 • Briar Hill-Belgravia






















