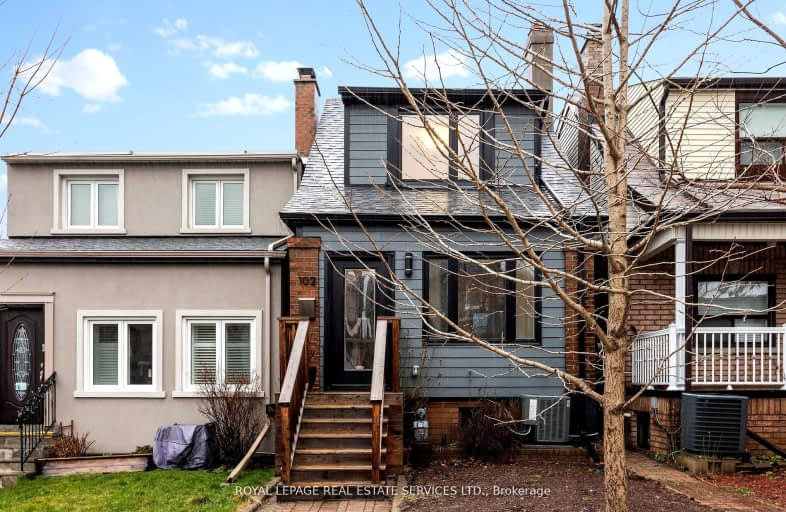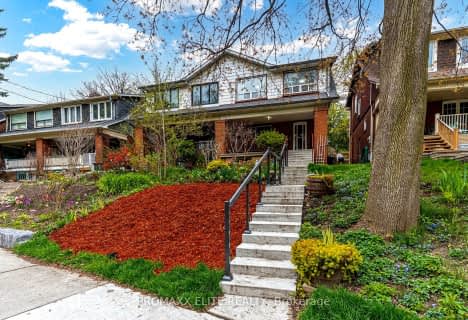Walker's Paradise
- Daily errands do not require a car.
Excellent Transit
- Most errands can be accomplished by public transportation.
Very Bikeable
- Most errands can be accomplished on bike.

Fairbank Public School
Elementary: PublicSt John Bosco Catholic School
Elementary: CatholicD'Arcy McGee Catholic School
Elementary: CatholicStella Maris Catholic School
Elementary: CatholicSt Clare Catholic School
Elementary: CatholicRawlinson Community School
Elementary: PublicCaring and Safe Schools LC4
Secondary: PublicALPHA II Alternative School
Secondary: PublicVaughan Road Academy
Secondary: PublicOakwood Collegiate Institute
Secondary: PublicBloor Collegiate Institute
Secondary: PublicGeorge Harvey Collegiate Institute
Secondary: Public-
Nairn Park
Nairn Ave (Chudleigh Rd), Toronto ON 1.1km -
Laughlin park
Toronto ON 1.33km -
Humewood Park
Pinewood Ave (Humewood Grdns), Toronto ON 1.68km
-
CIBC
1164 Saint Clair Ave W (at Dufferin St.), Toronto ON M6E 1B3 0.68km -
CIBC
364 Oakwood Ave (at Rogers Rd.), Toronto ON M6E 2W2 0.73km -
CIBC
535 Saint Clair Ave W (at Vaughan Rd.), Toronto ON M6C 1A3 2.14km
- 2 bath
- 4 bed
- 1500 sqft
106 Pine Crest Road, Toronto, Ontario • M6P 3G5 • High Park North
- 4 bath
- 3 bed
- 1500 sqft
102 Nairn Avenue, Toronto, Ontario • M6E 4H1 • Corso Italia-Davenport






















