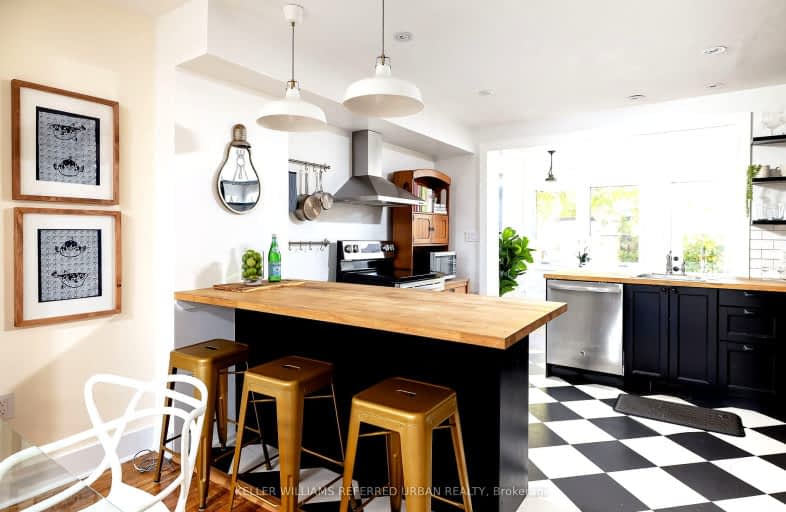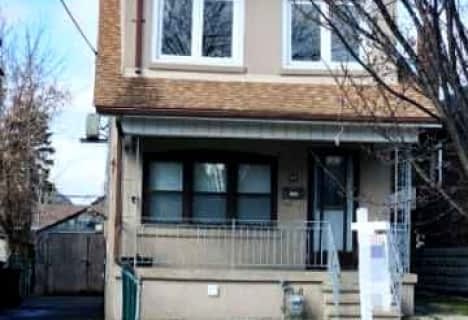Very Walkable
- Most errands can be accomplished on foot.
Excellent Transit
- Most errands can be accomplished by public transportation.
Very Bikeable
- Most errands can be accomplished on bike.

Lucy McCormick Senior School
Elementary: PublicSt Rita Catholic School
Elementary: CatholicÉcole élémentaire Charles-Sauriol
Elementary: PublicCarleton Village Junior and Senior Public School
Elementary: PublicIndian Road Crescent Junior Public School
Elementary: PublicBlessed Pope Paul VI Catholic School
Elementary: CatholicThe Student School
Secondary: PublicUrsula Franklin Academy
Secondary: PublicGeorge Harvey Collegiate Institute
Secondary: PublicBishop Marrocco/Thomas Merton Catholic Secondary School
Secondary: CatholicWestern Technical & Commercial School
Secondary: PublicHumberside Collegiate Institute
Secondary: Public-
Earlscourt Park
1200 Lansdowne Ave, Toronto ON M6H 3Z8 0.83km -
Perth Square Park
350 Perth Ave (at Dupont St.), Toronto ON 0.88km -
Campbell Avenue Park
Campbell Ave, Toronto ON 1.13km
-
TD Bank Financial Group
870 St Clair Ave W, Toronto ON M6C 1C1 2.55km -
TD Bank Financial Group
2623 Eglinton Ave W, Toronto ON M6M 1T6 2.58km -
RBC Royal Bank
972 Bloor St W (Dovercourt), Toronto ON M6H 1L6 2.65km
- 1 bath
- 3 bed
- 1100 sqft
52 Harvie Avenue, Toronto, Ontario • M6E 4K3 • Corso Italia-Davenport
- 3 bath
- 3 bed
- 1100 sqft
89 Miller Street, Toronto, Ontario • M6N 2Z8 • Weston-Pellam Park
- 3 bath
- 3 bed
- 1100 sqft
22 Hilldale Road, Toronto, Ontario • M6N 3Y2 • Rockcliffe-Smythe
- 2 bath
- 3 bed
- 1100 sqft
456 Roncesvalles Avenue, Toronto, Ontario • M6R 2N5 • Roncesvalles
- 2 bath
- 3 bed
63 Campbell Avenue, Toronto, Ontario • M6P 3T9 • Dovercourt-Wallace Emerson-Junction
- 2 bath
- 3 bed
54 Roblocke Avenue, Toronto, Ontario • M6G 3R7 • Dovercourt-Wallace Emerson-Junction














