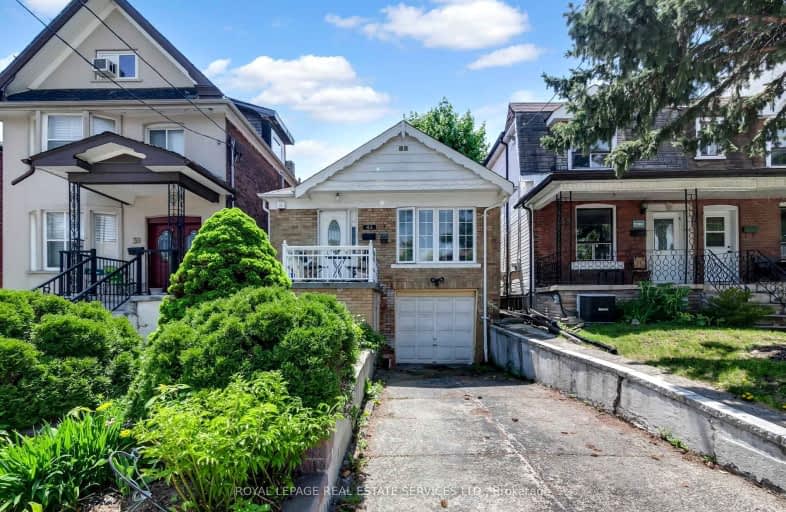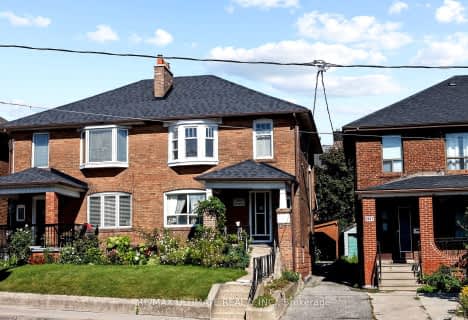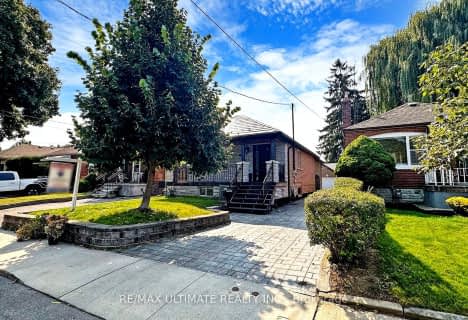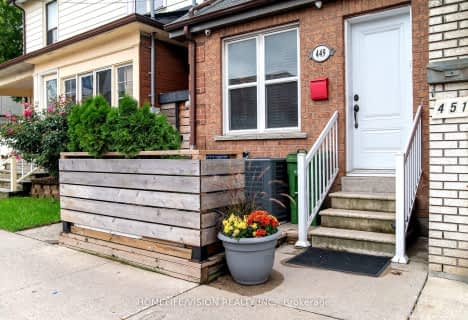Very Walkable
- Most errands can be accomplished on foot.
Excellent Transit
- Most errands can be accomplished by public transportation.
Very Bikeable
- Most errands can be accomplished on bike.

Fairbank Public School
Elementary: PublicJ R Wilcox Community School
Elementary: PublicD'Arcy McGee Catholic School
Elementary: CatholicCedarvale Community School
Elementary: PublicSt Thomas Aquinas Catholic School
Elementary: CatholicRawlinson Community School
Elementary: PublicVaughan Road Academy
Secondary: PublicYorkdale Secondary School
Secondary: PublicOakwood Collegiate Institute
Secondary: PublicJohn Polanyi Collegiate Institute
Secondary: PublicForest Hill Collegiate Institute
Secondary: PublicDante Alighieri Academy
Secondary: Catholic-
Humewood Park
Pinewood Ave (Humewood Grdns), Toronto ON 1.59km -
Dell Park
40 Dell Park Ave, North York ON M6B 2T6 2.7km -
Forest Hill Road Park
179A Forest Hill Rd, Toronto ON 2.81km
-
CIBC
364 Oakwood Ave (at Rogers Rd.), Toronto ON M6E 2W2 0.75km -
TD Bank Financial Group
870 St Clair Ave W, Toronto ON M6C 1C1 1.58km -
TD Bank Financial Group
1347 St Clair Ave W, Toronto ON M6E 1C3 2.07km
- 3 bath
- 4 bed
1687 St Clair Avenue West, Toronto, Ontario • M6N 1H9 • Weston-Pellam Park
- 3 bath
- 3 bed
775 Dupont Street, Toronto, Ontario • M6G 1Z5 • Dovercourt-Wallace Emerson-Junction
- 2 bath
- 3 bed
- 1100 sqft
248 Blackthorn Avenue, Toronto, Ontario • M6N 3H8 • Weston-Pellam Park




















