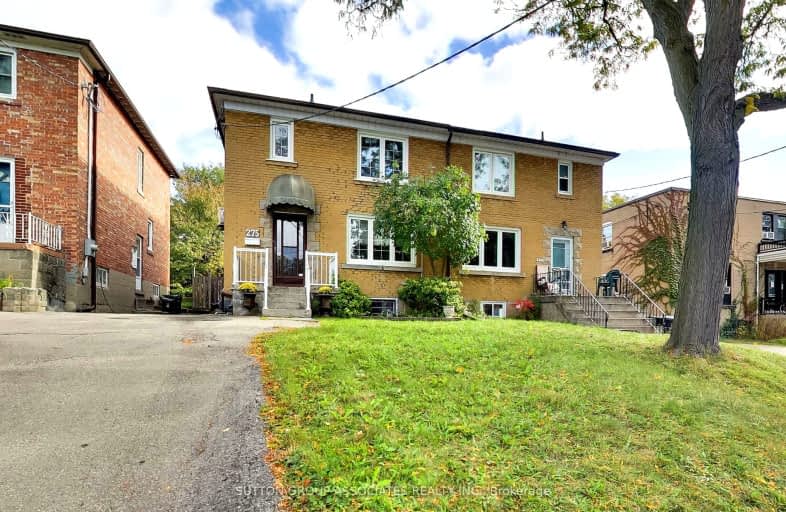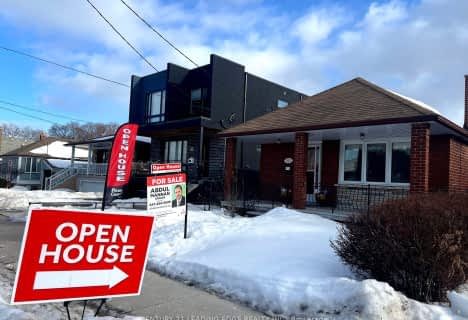Car-Dependent
- Most errands require a car.
Excellent Transit
- Most errands can be accomplished by public transportation.
Bikeable
- Some errands can be accomplished on bike.

St Alphonsus Catholic School
Elementary: CatholicJ R Wilcox Community School
Elementary: PublicD'Arcy McGee Catholic School
Elementary: CatholicCedarvale Community School
Elementary: PublicHumewood Community School
Elementary: PublicRawlinson Community School
Elementary: PublicVaughan Road Academy
Secondary: PublicOakwood Collegiate Institute
Secondary: PublicJohn Polanyi Collegiate Institute
Secondary: PublicForest Hill Collegiate Institute
Secondary: PublicMarshall McLuhan Catholic Secondary School
Secondary: CatholicDante Alighieri Academy
Secondary: Catholic-
The Cedarvale Walk
Toronto ON 0.48km -
Forest Hill Road Park
179A Forest Hill Rd, Toronto ON 2.36km -
Earlscourt Park
1200 Lansdowne Ave, Toronto ON M6H 3Z8 2.47km
-
CIBC
1150 Eglinton Ave W (at Glenarden Rd.), Toronto ON M6C 2E2 0.86km -
TD Bank Financial Group
870 St Clair Ave W, Toronto ON M6C 1C1 1.29km -
Banque Nationale du Canada
1295 St Clair Ave W, Toronto ON M6E 1C2 2.05km
- 3 bath
- 3 bed
139A Lappin Avenue, Toronto, Ontario • M6H 1Y6 • Dovercourt-Wallace Emerson-Junction
- 2 bath
- 3 bed
- 1500 sqft
981 Caledonia Road, Toronto, Ontario • M6B 3Y7 • Yorkdale-Glen Park
- 2 bath
- 3 bed
- 1100 sqft
5 Regent Street, Toronto, Ontario • M6N 3N6 • Keelesdale-Eglinton West
- 2 bath
- 3 bed
- 1100 sqft
1117 Glencairn Avenue South, Toronto, Ontario • M6B 2B1 • Yorkdale-Glen Park
- 2 bath
- 3 bed
- 1100 sqft
497 Caledonia Road, Toronto, Ontario • M6E 4V1 • Caledonia-Fairbank
- 3 bath
- 3 bed
- 1100 sqft
95 Silverthorn Avenue, Toronto, Ontario • M6N 3J9 • Weston-Pellam Park
- 2 bath
- 3 bed
- 1100 sqft
105 Rockwell Avenue, Toronto, Ontario • M6N 1N9 • Weston-Pellam Park
- 3 bath
- 3 bed
1051 St. Clarens Avenue, Toronto, Ontario • M6H 3X8 • Corso Italia-Davenport
- 2 bath
- 3 bed
- 1500 sqft
637 Caledonia Road, Toronto, Ontario • M6E 4V7 • Briar Hill-Belgravia
- 4 bath
- 3 bed
- 1500 sqft
39 Ypres Road, Toronto, Ontario • M6M 0B2 • Keelesdale-Eglinton West














