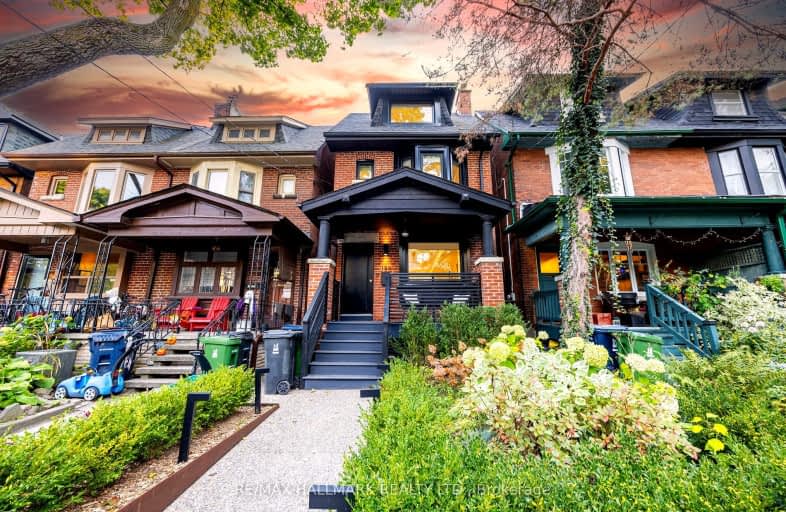Walker's Paradise
- Daily errands do not require a car.
Excellent Transit
- Most errands can be accomplished by public transportation.
Very Bikeable
- Most errands can be accomplished on bike.

St. Bruno _x0013_ St. Raymond Catholic School
Elementary: CatholicSt Alphonsus Catholic School
Elementary: CatholicHillcrest Community School
Elementary: PublicWinona Drive Senior Public School
Elementary: PublicMcMurrich Junior Public School
Elementary: PublicHumewood Community School
Elementary: PublicMsgr Fraser Orientation Centre
Secondary: CatholicWest End Alternative School
Secondary: PublicMsgr Fraser College (Alternate Study) Secondary School
Secondary: CatholicVaughan Road Academy
Secondary: PublicOakwood Collegiate Institute
Secondary: PublicLoretto College School
Secondary: Catholic-
Christie Pits Park
750 Bloor St W (btw Christie & Crawford), Toronto ON M6G 3K4 1.66km -
Jean Sibelius Square
Wells St and Kendal Ave, Toronto ON 1.67km -
The Cedarvale Walk
Toronto ON 2km
-
TD Bank Financial Group
870 St Clair Ave W, Toronto ON M6C 1C1 0.48km -
Banque Nationale du Canada
1295 St Clair Ave W, Toronto ON M6E 1C2 1.75km -
CIBC
1150 Eglinton Ave W (at Glenarden Rd.), Toronto ON M6C 2E2 2.33km
- 4 bath
- 4 bed
134 Pendrith Street, Toronto, Ontario • M6G 1R7 • Dovercourt-Wallace Emerson-Junction
- 2 bath
- 4 bed
- 1500 sqft
106 Eastbourne Avenue, Toronto, Ontario • M5P 2G3 • Yonge-Eglinton
- 3 bath
- 3 bed
547 Saint Clarens Avenue, Toronto, Ontario • M6H 3W6 • Dovercourt-Wallace Emerson-Junction
- 3 bath
- 3 bed
- 2000 sqft
51 Hillsdale Avenue East, Toronto, Ontario • M4S 1T4 • Mount Pleasant East














