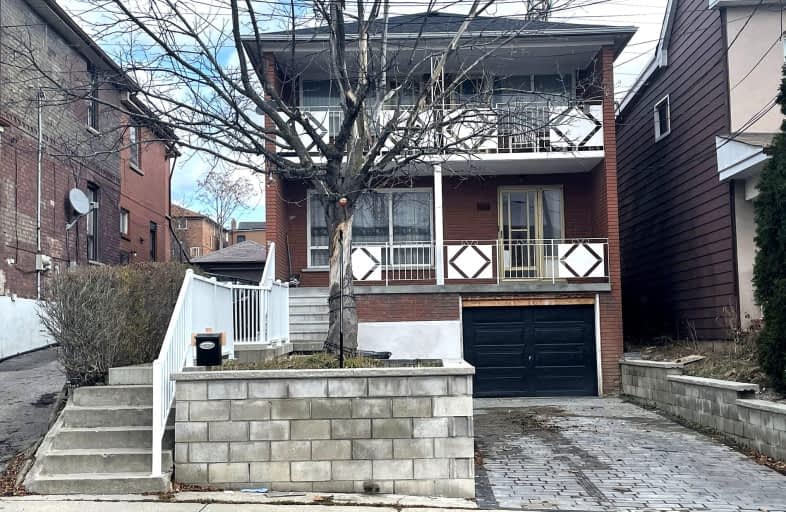Very Walkable
- Most errands can be accomplished on foot.
Excellent Transit
- Most errands can be accomplished by public transportation.
Very Bikeable
- Most errands can be accomplished on bike.

F H Miller Junior Public School
Elementary: PublicGeneral Mercer Junior Public School
Elementary: PublicCarleton Village Junior and Senior Public School
Elementary: PublicBlessed Pope Paul VI Catholic School
Elementary: CatholicSt Matthew Catholic School
Elementary: CatholicSt Nicholas of Bari Catholic School
Elementary: CatholicOakwood Collegiate Institute
Secondary: PublicGeorge Harvey Collegiate Institute
Secondary: PublicBlessed Archbishop Romero Catholic Secondary School
Secondary: CatholicBishop Marrocco/Thomas Merton Catholic Secondary School
Secondary: CatholicYork Memorial Collegiate Institute
Secondary: PublicHumberside Collegiate Institute
Secondary: Public-
Marina's Casa Da Comida
1686 St Clair Ave W, Toronto, ON M6N 1H8 0.48km -
Tropical Venue
1776 Street Clair Avenue W, Toronto, ON M6N 1J3 0.59km -
BATL Axe Throwing
30 Weston Rd, Unit C109, Toronto, ON M6N 3P4 0.99km
-
Aunty Ems Deli & Coffee
1672 Street Clair Avenue W, Toronto, ON M6N 1H8 0.48km -
La Spesa Food Market & Specialties
1700 St Clair Avenue W, Toronto, ON M6N 1J1 0.5km -
Dynasty Bakery & Cafe
440 Rogers Rd, York, ON M6M 1A5 0.58km
-
Anytime Fitness
30 Weston Rd, Toronto, ON M6N 5H3 1.03km -
LA Fitness
43 Junction Road, Toronto, ON M6N 1B5 1.32km -
Motus Training Studio
15 Adrian Avenue, Unit 164, Toronto, ON M6N 5G4 1.42km
-
Shoppers Drug Mart
620 Keele Street, Toronto, ON M6N 3E2 1.07km -
Shoppers Drug Mart
2343 Eglinton Avenue W, Toronto, ON M6E 2L6 1.53km -
Duke Pharmacy
2798 Dundas Street W, Toronto, ON M6P 1Y5 1.54km
-
Peggy's Pepper Shrimps
Toronto, ON M6N 3J6 0.44km -
Angel's Bakery & Deli
296 Rogers Rd, York, ON M6E 1R3 0.47km -
Marina's Casa Da Comida
1686 St Clair Ave W, Toronto, ON M6N 1H8 0.48km
-
Toronto Stockyards
590 Keele Street, Toronto, ON M6N 3E7 1.12km -
Stock Yards Village
1980 St. Clair Avenue W, Toronto, ON M6N 4X9 1.2km -
Galleria Shopping Centre
1245 Dupont Street, Toronto, ON M6H 2A6 1.9km
-
Sol & Mar Groceries
78 Rockwell Ave, Toronto, ON M6N 0.25km -
Rogers Supermarket
419 Rogers Road, York, ON M6M 4Z8 0.51km -
Damesh Grocery & Variety Store
1826 St Clair Ave W, Toronto, ON M6N 1J5 0.66km
-
LCBO
2151 St Clair Avenue W, Toronto, ON M6N 1K5 1.47km -
The Beer Store
2153 St. Clair Avenue, Toronto, ON M6N 1K5 1.48km -
LCBO
908 St Clair Avenue W, Toronto, ON M6C 1C6 2.03km
-
Econo
Rogers And Caladonia, Toronto, ON M6E 0.44km -
Frank Malfara Service Station
165 Rogers Road, York, ON M6E 1P8 1.14km -
Keele Street Gas & Wash
537 Keele St, Toronto, ON M6N 3E4 1.14km
-
Revue Cinema
400 Roncesvalles Ave, Toronto, ON M6R 2M9 3.19km -
Hot Docs Ted Rogers Cinema
506 Bloor Street W, Toronto, ON M5S 1Y3 4.19km -
The Royal Cinema
608 College Street, Toronto, ON M6G 1A1 4.46km
-
St. Clair/Silverthorn Branch Public Library
1748 St. Clair Avenue W, Toronto, ON M6N 1J3 0.54km -
Evelyn Gregory - Toronto Public Library
120 Trowell Avenue, Toronto, ON M6M 1L7 1.33km -
Dufferin St Clair W Public Library
1625 Dufferin Street, Toronto, ON M6H 3L9 1.37km
-
Humber River Regional Hospital
2175 Keele Street, York, ON M6M 3Z4 2.37km -
St Joseph's Health Centre
30 The Queensway, Toronto, ON M6R 1B5 4.37km -
Toronto Western Hospital
399 Bathurst Street, Toronto, ON M5T 5.17km
-
Earlscourt Park
1200 Lansdowne Ave, Toronto ON M6H 3Z8 0.85km -
Perth Square Park
350 Perth Ave (at Dupont St.), Toronto ON 1.74km -
Campbell Avenue Park
Campbell Ave, Toronto ON 1.91km
-
RBC Royal Bank
1970 Saint Clair Ave W, Toronto ON M6N 0A3 1.13km -
RBC Royal Bank
972 Bloor St W (Dovercourt), Toronto ON M6H 1L6 3.12km -
CIBC
2219 Bloor St W (at Runnymede Rd.), Toronto ON M6S 1N5 3.4km
- 3 bath
- 4 bed
123 Perth Avenue, Toronto, Ontario • M6P 3X2 • Dovercourt-Wallace Emerson-Junction
- 3 bath
- 5 bed
- 2000 sqft
1 St. Marks Road, Toronto, Ontario • M5J 0A7 • Lambton Baby Point
- 4 bath
- 6 bed
- 3000 sqft
418 Margueretta Street, Toronto, Ontario • M6H 3S5 • Dovercourt-Wallace Emerson-Junction
- 3 bath
- 4 bed
- 1500 sqft
1448 Bloor Street West, Toronto, Ontario • M6P 3L5 • Dovercourt-Wallace Emerson-Junction
- 4 bath
- 5 bed
- 1500 sqft
170 Wallace Avenue, Toronto, Ontario • M6H 1V2 • Dovercourt-Wallace Emerson-Junction
- 4 bath
- 5 bed
636 Runnymede Road, Toronto, Ontario • M6S 3A2 • Runnymede-Bloor West Village
- 2 bath
- 5 bed
634 Runnymede Road, Toronto, Ontario • M6S 3A2 • Runnymede-Bloor West Village














