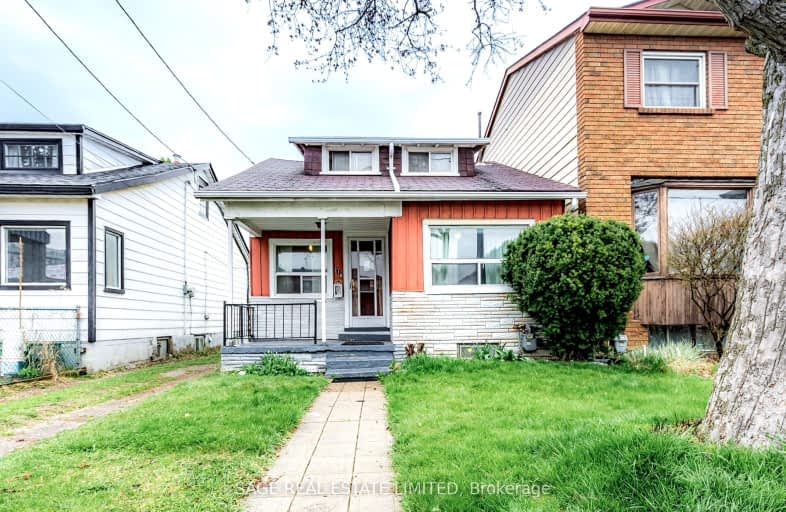
3D Walkthrough
Walker's Paradise
- Daily errands do not require a car.
92
/100
Excellent Transit
- Most errands can be accomplished by public transportation.
73
/100
Bikeable
- Some errands can be accomplished on bike.
64
/100

Keelesdale Junior Public School
Elementary: Public
0.62 km
General Mercer Junior Public School
Elementary: Public
0.75 km
Santa Maria Catholic School
Elementary: Catholic
0.64 km
Silverthorn Community School
Elementary: Public
0.40 km
St Matthew Catholic School
Elementary: Catholic
0.42 km
St Nicholas of Bari Catholic School
Elementary: Catholic
0.80 km
Ursula Franklin Academy
Secondary: Public
2.98 km
George Harvey Collegiate Institute
Secondary: Public
0.23 km
Blessed Archbishop Romero Catholic Secondary School
Secondary: Catholic
0.96 km
York Memorial Collegiate Institute
Secondary: Public
0.86 km
Western Technical & Commercial School
Secondary: Public
2.98 km
Humberside Collegiate Institute
Secondary: Public
2.65 km
-
Earlscourt Park
1200 Lansdowne Ave, Toronto ON M6H 3Z8 1.89km -
Perth Square Park
350 Perth Ave (at Dupont St.), Toronto ON 2.63km -
Campbell Avenue Park
Campbell Ave, Toronto ON 2.85km
-
RBC Royal Bank
2765 Dufferin St, North York ON M6B 3R6 2.72km -
CIBC
1400 Lawrence Ave W (at Keele St.), Toronto ON M6L 1A7 2.9km -
TD Bank Financial Group
3140 Dufferin St (at Apex Rd.), Toronto ON M6A 2T1 3.83km





