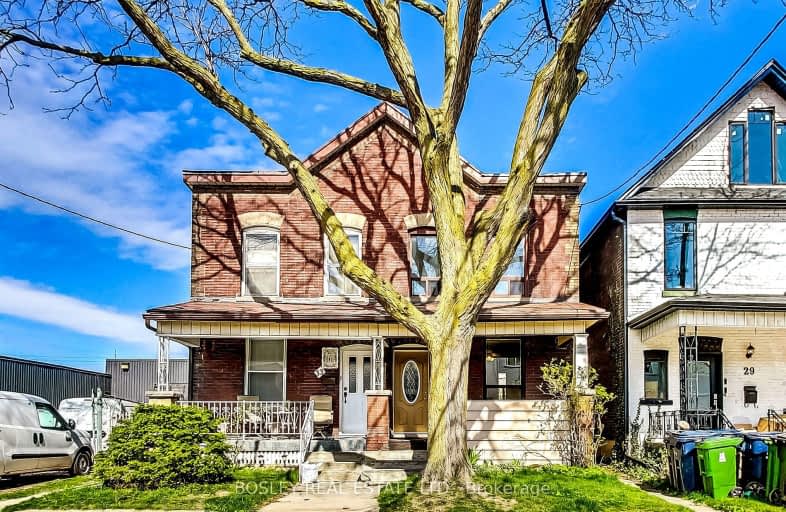Very Walkable
- Daily errands do not require a car.
Excellent Transit
- Most errands can be accomplished by public transportation.
Very Bikeable
- Most errands can be accomplished on bike.

Lucy McCormick Senior School
Elementary: PublicSt Rita Catholic School
Elementary: CatholicÉcole élémentaire Charles-Sauriol
Elementary: PublicCarleton Village Junior and Senior Public School
Elementary: PublicIndian Road Crescent Junior Public School
Elementary: PublicBlessed Pope Paul VI Catholic School
Elementary: CatholicThe Student School
Secondary: PublicUrsula Franklin Academy
Secondary: PublicGeorge Harvey Collegiate Institute
Secondary: PublicBishop Marrocco/Thomas Merton Catholic Secondary School
Secondary: CatholicWestern Technical & Commercial School
Secondary: PublicHumberside Collegiate Institute
Secondary: Public-
Perth Square Park
350 Perth Ave (at Dupont St.), Toronto ON 1.16km -
Earlscourt Park
1200 Lansdowne Ave, Toronto ON M6H 3Z8 1.17km -
Campbell Avenue Park
Campbell Ave, Toronto ON 1.43km
-
TD Bank Financial Group
2623 Eglinton Ave W, Toronto ON M6M 1T6 2.47km -
CIBC
1174 Weston Rd (at Eglinton Ave. W.), Toronto ON M6M 4P4 2.92km -
TD Bank Financial Group
870 St Clair Ave W, Toronto ON M6C 1C1 2.89km
- 2 bath
- 3 bed
- 1100 sqft
157 Ennerdale Road East, Toronto, Ontario • M6E 4C8 • Caledonia-Fairbank
- 2 bath
- 4 bed
63 Ward Street, Toronto, Ontario • M6H 4A5 • Dovercourt-Wallace Emerson-Junction














