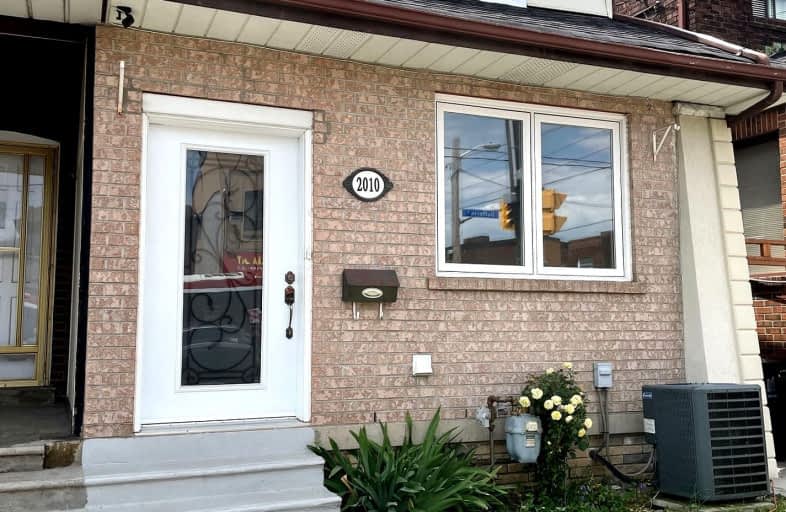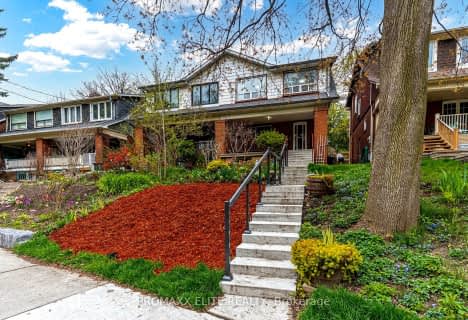Very Walkable
- Most errands can be accomplished on foot.
Excellent Transit
- Most errands can be accomplished by public transportation.
Very Bikeable
- Most errands can be accomplished on bike.

Fairbank Public School
Elementary: PublicSt John Bosco Catholic School
Elementary: CatholicD'Arcy McGee Catholic School
Elementary: CatholicStella Maris Catholic School
Elementary: CatholicSt Clare Catholic School
Elementary: CatholicRawlinson Community School
Elementary: PublicCaring and Safe Schools LC4
Secondary: PublicVaughan Road Academy
Secondary: PublicOakwood Collegiate Institute
Secondary: PublicBloor Collegiate Institute
Secondary: PublicGeorge Harvey Collegiate Institute
Secondary: PublicDante Alighieri Academy
Secondary: Catholic-
CANO Restaurant
1108 St Clair Avenue W, Toronto, ON M6E 1A7 0.87km -
EL TREN LATÍNO
1157 St. Clair Ave W, Toronto, ON M6H 2K3 0.89km -
La Fogata Bar & Restaurant
1157 St Clair Avenue W, Toronto, ON M6E 1B2 0.89km
-
Oakwood Espresso
342-B Oakwood Avenue, Toronto, ON M6E 2W2 0.63km -
Tim Hortons
1176 St Clair Ave West, Toronto, ON M6E 1B4 0.83km -
McDonald's
1168 St Clair Avenue West, Toronto, ON M6E 1B4 0.84km
-
Rocket Cycle
688 St. Clair Avenue West, Toronto, ON M6C 1B1 1.68km -
Planet Fitness
1245 Dupont Street, Unit 1, Toronto, ON M6H 2A6 2km -
Motus Training Studio
15 Adrian Avenue, Unit 164, Toronto, ON M6N 5G4 2.01km
-
Glenholme Pharmacy
896 St Clair Ave W, Toronto, ON M6C 1C5 1.19km -
Shoppers Drug Mart
1840 Eglinton Ave W, York, ON M6E 2J4 1.23km -
Westside Pharmacy
1896 Eglinton Avenue W, York, ON M6E 2J6 1.22km
-
Chilango taco
2057 Dufferin Street, Toronto, ON M6E 3R6 0.16km -
Rebozos
126 Rogers Road, Toronto, ON M6E 1P7 0.23km -
Doce Minho Pastry and Bakery
2189 Dufferin St, York, ON M6E 3R9 0.57km
-
Galleria Shopping Centre
1245 Dupont Street, Toronto, ON M6H 2A6 2.02km -
Toronto Stockyards
590 Keele Street, Toronto, ON M6N 3E7 2.33km -
Stock Yards Village
1980 St. Clair Avenue W, Toronto, ON M6N 4X9 2.37km
-
International Supermarket
140 Rogers Rd, York, ON M6E 1P7 0.33km -
Centro Trattoria & Formaggio
1224 St. Clair Avenue W, Toronto, ON M6E 1B4 0.85km -
Imperial Fruit Market
1110 St Clair Ave W, Toronto, ON M6E 1A7 0.87km
-
LCBO
908 St Clair Avenue W, St. Clair and Oakwood, Toronto, ON M6C 1C6 1.14km -
LCBO
396 Street Clair Avenue W, Toronto, ON M5P 3N3 2.5km -
LCBO
2151 St Clair Avenue W, Toronto, ON M6N 1K5 2.71km
-
Frank Malfara Service Station
165 Rogers Road, York, ON M6E 1P8 0.11km -
Econo
Rogers And Caladonia, Toronto, ON M6E 1.03km -
Northwest Protection Services
1951 Eglinton Avenue W, York, ON M6E 2J7 1.18km
-
Hot Docs Ted Rogers Cinema
506 Bloor Street W, Toronto, ON M5S 1Y3 3.62km -
Revue Cinema
400 Roncesvalles Ave, Toronto, ON M6R 2M9 3.83km -
Hot Docs Canadian International Documentary Festival
720 Spadina Avenue, Suite 402, Toronto, ON M5S 2T9 4.09km
-
Oakwood Village Library & Arts Centre
341 Oakwood Avenue, Toronto, ON M6E 2W1 0.67km -
Dufferin St Clair W Public Library
1625 Dufferin Street, Toronto, ON M6H 3L9 0.98km -
Maria Shchuka Library
1745 Eglinton Avenue W, Toronto, ON M6E 2H6 1.19km
-
Humber River Regional Hospital
2175 Keele Street, York, ON M6M 3Z4 2.61km -
SickKids
555 University Avenue, Toronto, ON M5G 1X8 4.74km -
Toronto Western Hospital
399 Bathurst Street, Toronto, ON M5T 4.83km
- 2 bath
- 3 bed
1454 Dufferin Street, Toronto, Ontario • M6H 3L2 • Dovercourt-Wallace Emerson-Junction
- 2 bath
- 3 bed
- 1100 sqft
157 Ennerdale Road East, Toronto, Ontario • M6E 4C8 • Caledonia-Fairbank
- 2 bath
- 3 bed
63 Campbell Avenue, Toronto, Ontario • M6P 3T9 • Dovercourt-Wallace Emerson-Junction
- 2 bath
- 4 bed
63 Ward Street, Toronto, Ontario • M6H 4A5 • Dovercourt-Wallace Emerson-Junction
- 2 bath
- 3 bed
54 Roblocke Avenue, Toronto, Ontario • M6G 3R7 • Dovercourt-Wallace Emerson-Junction






















