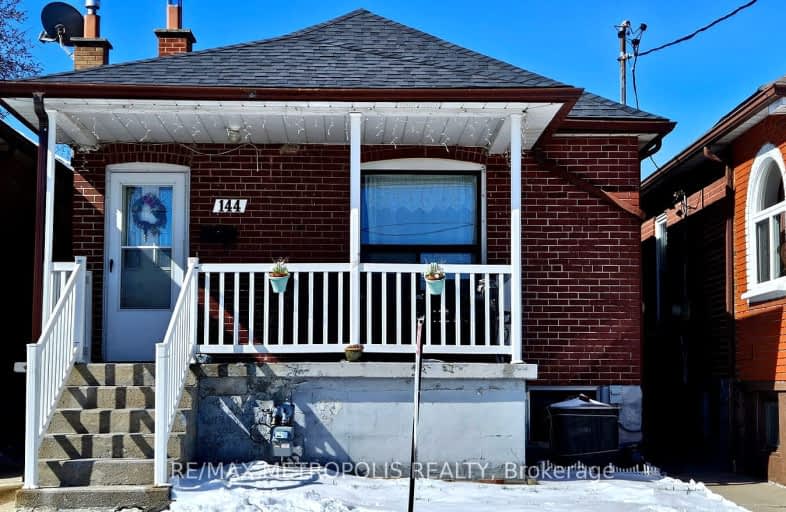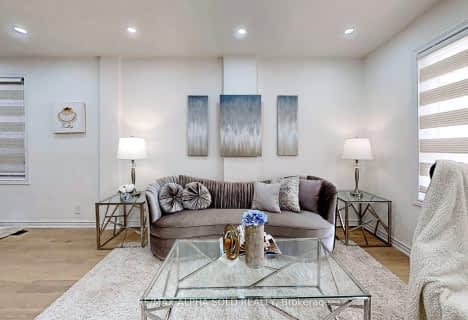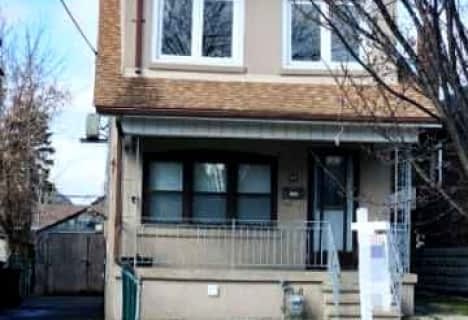Very Walkable
- Most errands can be accomplished on foot.
Excellent Transit
- Most errands can be accomplished by public transportation.
Very Bikeable
- Most errands can be accomplished on bike.

Fairbank Memorial Community School
Elementary: PublicFairbank Public School
Elementary: PublicSt John Bosco Catholic School
Elementary: CatholicSts Cosmas and Damian Catholic School
Elementary: CatholicRegina Mundi Catholic School
Elementary: CatholicSt Thomas Aquinas Catholic School
Elementary: CatholicVaughan Road Academy
Secondary: PublicYorkdale Secondary School
Secondary: PublicGeorge Harvey Collegiate Institute
Secondary: PublicJohn Polanyi Collegiate Institute
Secondary: PublicYork Memorial Collegiate Institute
Secondary: PublicDante Alighieri Academy
Secondary: Catholic-
Spice Isle Sports Bar
1928 Av Eglinton O, York, ON M6E 2J6 0.52km -
Yummy Tummy's Bar & Grill
1962 Eginton Avenue W, Toronto, ON M6E 4E6 0.53km -
T & T's Sports Bar
1861 Eglinton Avenue W, York, ON M6E 2J3 0.59km
-
Tim Hortons
2700 Dufferin St, Toronto, ON M6B 4J3 0.26km -
Elte Cafe
80 Ronald Avenue, Toronto, ON M6E 4M9 0.39km -
Starbucks
1320 Castlefield Avenue, Building D, Toronto, ON M6B 4B3 0.57km
-
Novita Wellness Institute
68 Tycos Drive, Toronto, ON M6B 1W3 0.61km -
Benelife Wellness Centre
68 Tycos Drive, Toronto, ON M6B 1V9 0.66km -
The Uptown PowerStation
3019 Dufferin Street, Lower Level, Toronto, ON M6B 3T7 1.44km
-
Rexall
2409 Dufferin St, Toronto, ON M6E 3X7 0.43km -
Westside Pharmacy
1896 Eglinton Avenue W, York, ON M6E 2J6 0.52km -
Shoppers Drug Mart
1840 Eglinton Ave W, York, ON M6E 2J4 0.54km
-
Pearl Dim Sum
1121 Castlefield Ave, Toronto, ON M6B 1E8 0.13km -
Pasta Masta
1121 Castlefield Avenue, York, ON M6B 1E8 0.13km -
Pai Northern Thai Kitchen
1121 Castlefield Avenue, Toronto, ON M6B 1E8 0.13km
-
Lawrence Allen Centre
700 Lawrence Ave W, Toronto, ON M6A 3B4 1.9km -
Lawrence Square
700 Lawrence Ave W, North York, ON M6A 3B4 1.98km -
Yorkdale Shopping Centre
3401 Dufferin Street, Toronto, ON M6A 2T9 2.86km
-
Loconte Ambrogio Super Market
1982 Eglinton Ave W, York, ON M6E 2J9 0.53km -
Loconte Foods
1982 Eglinton Ave W, York, ON M6E 2J9 0.53km -
Sunlong Natural Market
1895 Eglinton Avenue W, Toronto, ON M6E 2J5 0.57km
-
LCBO
1405 Lawrence Ave W, North York, ON M6L 1A4 2.06km -
LCBO
908 Street Clair Avenue W, Toronto, ON M6C 1C6 2.75km -
Grape Wines
11 Grimthorpe Road, Toronto, ON M6C 1G2 2.81km
-
Northwest Protection Services
1951 Eglinton Avenue W, York, ON M6E 2J7 0.57km -
Shell
850 Roselawn Ave, York, ON M6B 1B9 1.13km -
Petro V Plus
1525 Eglinton Avenue W, Toronto, ON M6E 2G5 1.2km
-
Cineplex Cinemas Yorkdale
Yorkdale Shopping Centre, 3401 Dufferin Street, Toronto, ON M6A 2T9 3.07km -
Cineplex Cinemas
2300 Yonge Street, Toronto, ON M4P 1E4 4.61km -
Hot Docs Ted Rogers Cinema
506 Bloor Street W, Toronto, ON M5S 1Y3 5.22km
-
Maria Shchuka Library
1745 Eglinton Avenue W, Toronto, ON M6E 2H6 0.75km -
Oakwood Village Library & Arts Centre
341 Oakwood Avenue, Toronto, ON M6E 2W1 2km -
Evelyn Gregory - Toronto Public Library
120 Trowell Avenue, Toronto, ON M6M 1L7 2.04km
-
Humber River Regional Hospital
2175 Keele Street, York, ON M6M 3Z4 1.55km -
Baycrest
3560 Bathurst Street, North York, ON M6A 2E1 3.77km -
Humber River Hospital
1235 Wilson Avenue, Toronto, ON M3M 0B2 3.84km
-
Laughlin park
Toronto ON 1.7km -
Dell Park
40 Dell Park Ave, North York ON M6B 2T6 2.65km -
Lytton Park
3.85km
-
RBC Royal Bank
2765 Dufferin St, North York ON M6B 3R6 0.55km -
CIBC
750 Lawrence Ave W, Toronto ON M6A 1B8 1.84km -
TD Bank Financial Group
3140 Dufferin St (at Apex Rd.), Toronto ON M6A 2T1 1.88km
- 3 bath
- 3 bed
- 1100 sqft
27 Failsworth Avenue, Toronto, Ontario • M6M 3J3 • Keelesdale-Eglinton West
- 2 bath
- 3 bed
- 1100 sqft
278 Mcroberts Avenue, Toronto, Ontario • M6E 4P3 • Corso Italia-Davenport






















