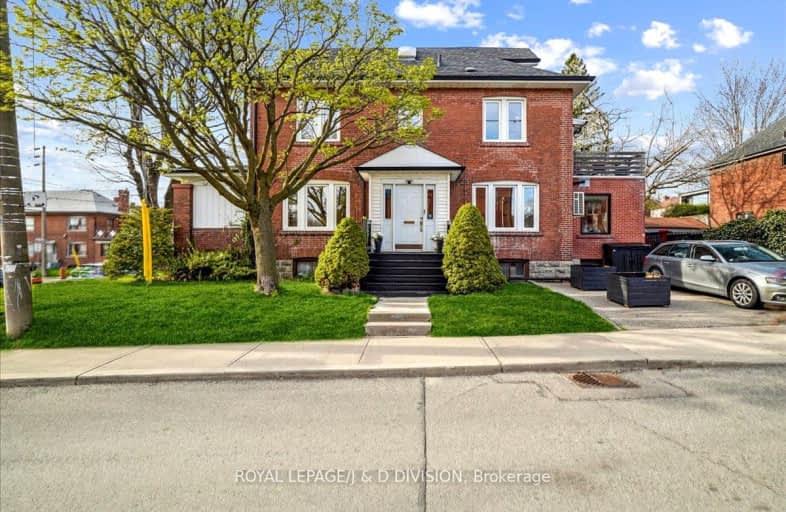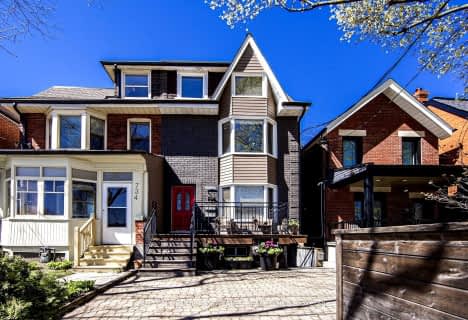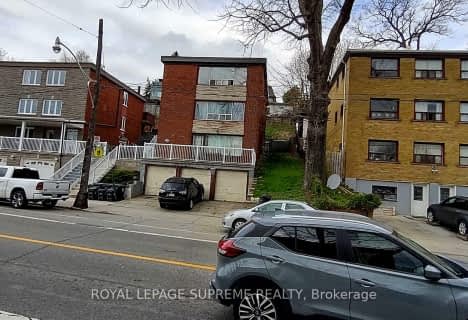Walker's Paradise
- Daily errands do not require a car.
Excellent Transit
- Most errands can be accomplished by public transportation.
Very Bikeable
- Most errands can be accomplished on bike.

St Alphonsus Catholic School
Elementary: CatholicWinona Drive Senior Public School
Elementary: PublicSt Clare Catholic School
Elementary: CatholicMcMurrich Junior Public School
Elementary: PublicHumewood Community School
Elementary: PublicRawlinson Community School
Elementary: PublicMsgr Fraser Orientation Centre
Secondary: CatholicWest End Alternative School
Secondary: PublicMsgr Fraser College (Alternate Study) Secondary School
Secondary: CatholicVaughan Road Academy
Secondary: PublicOakwood Collegiate Institute
Secondary: PublicForest Hill Collegiate Institute
Secondary: Public-
Humewood Park
Pinewood Ave (Humewood Grdns), Toronto ON 0.46km -
Laughlin park
Toronto ON 1.1km -
Sir Winston Churchill Park
301 St Clair Ave W (at Spadina Rd), Toronto ON M4V 1S4 1.76km
-
CIBC
535 Saint Clair Ave W (at Vaughan Rd.), Toronto ON M6C 1A3 0.93km -
RBC Royal Bank
972 Bloor St W (Dovercourt), Toronto ON M6H 1L6 2.47km -
RBC Royal Bank
2765 Dufferin St, North York ON M6B 3R6 2.8km
- 4 bath
- 4 bed
20 Roblocke & 29 Carling Avenue, Toronto, Ontario • M6G 3R7 • Dovercourt-Wallace Emerson-Junction
- 4 bath
- 4 bed
20 Roblocke Avenue, Toronto, Ontario • M6G 3R7 • Dovercourt-Wallace Emerson-Junction
- 3 bath
- 4 bed
- 1500 sqft
20 Kenora Crescent, Toronto, Ontario • M6M 1C6 • Keelesdale-Eglinton West
- 3 bath
- 5 bed
- 2000 sqft
555 Shaw Street, Toronto, Ontario • M6G 3L5 • Palmerston-Little Italy














