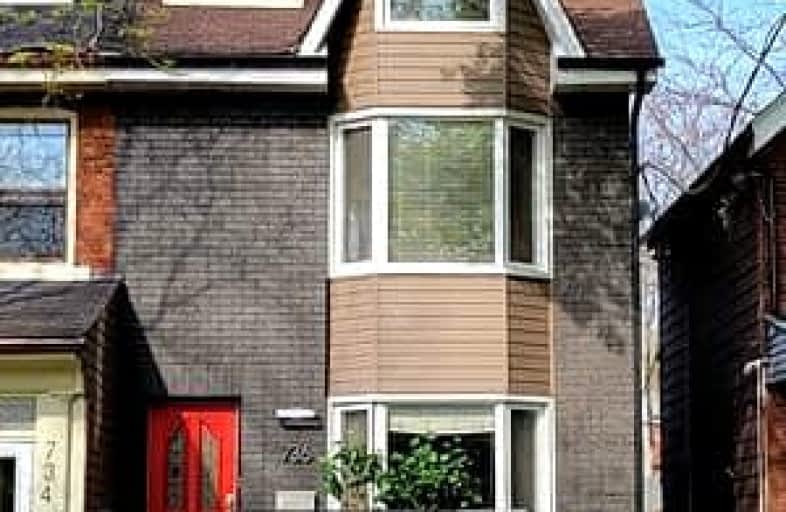Very Walkable
- Most errands can be accomplished on foot.
Excellent Transit
- Most errands can be accomplished by public transportation.
Biker's Paradise
- Daily errands do not require a car.

Horizon Alternative Senior School
Elementary: PublicÉÉC du Sacré-Coeur-Toronto
Elementary: CatholicMontrose Junior Public School
Elementary: PublicSt Raymond Catholic School
Elementary: CatholicHawthorne II Bilingual Alternative Junior School
Elementary: PublicEssex Junior and Senior Public School
Elementary: PublicMsgr Fraser Orientation Centre
Secondary: CatholicWest End Alternative School
Secondary: PublicMsgr Fraser College (Alternate Study) Secondary School
Secondary: CatholicCentral Toronto Academy
Secondary: PublicSt Mary Catholic Academy Secondary School
Secondary: CatholicHarbord Collegiate Institute
Secondary: Public-
Christie Pits Park
750 Bloor St W (btw Christie & Crawford), Toronto ON M6G 3K4 0.2km -
Vermont Square Park
819 Palmerston Ave (Bathurst & Dupont area), Toronto ON 0.89km -
George Ben Park
Dundas/Ossington, Toronto ON 1.05km
-
CIBC
641 College St (at Grace St.), Toronto ON M6G 1B5 1.15km -
Scotiabank
332 Bloor St W (at Spadina Rd.), Toronto ON M5S 1W6 1.57km -
TD Bank Financial Group
870 St Clair Ave W, Toronto ON M6C 1C1 2.03km
- 4 bath
- 4 bed
134 Pendrith Street, Toronto, Ontario • M6G 1R7 • Dovercourt-Wallace Emerson-Junction
- 5 bath
- 4 bed
- 2000 sqft
28 Melville Avenue, Toronto, Ontario • M6G 1Y2 • Dovercourt-Wallace Emerson-Junction
- 5 bath
- 4 bed
1156 Bloor Street West, Toronto, Ontario • M6H 1N1 • Dovercourt-Wallace Emerson-Junction














